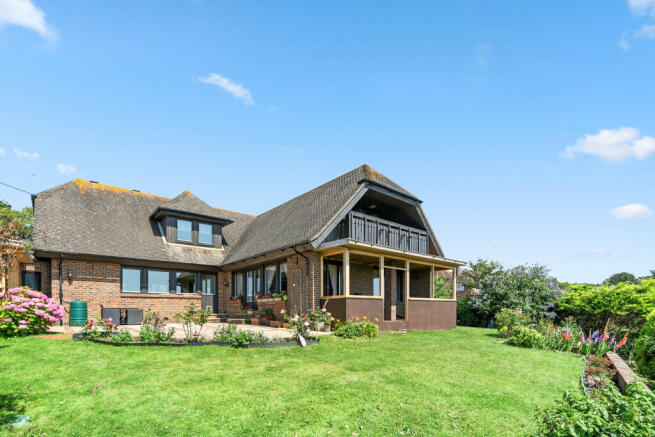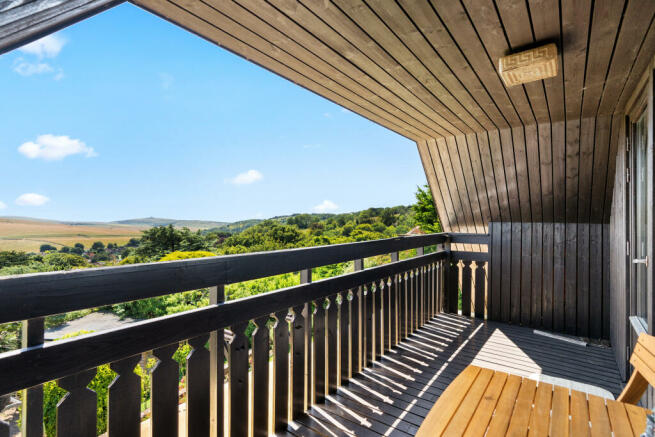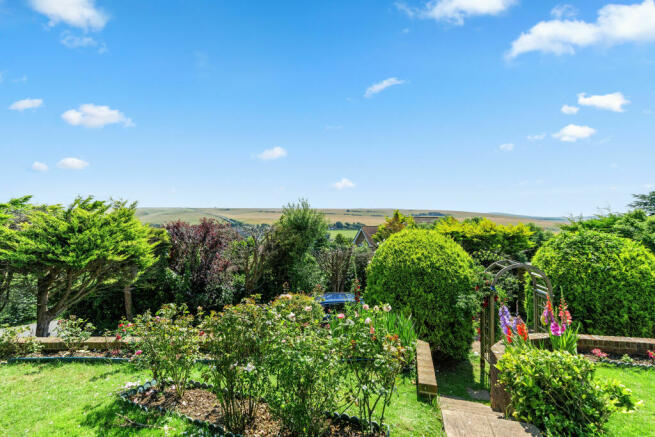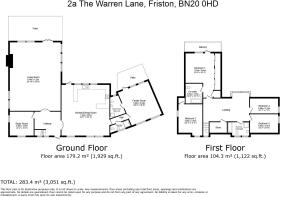Warren Lane, Friston, Eastbourne, East Sussex

- PROPERTY TYPE
Detached
- BEDROOMS
5
- BATHROOMS
4
- SIZE
Ask agent
- TENUREDescribes how you own a property. There are different types of tenure - freehold, leasehold, and commonhold.Read more about tenure in our glossary page.
Freehold
Key features
- AGENT ID: 2292
- 3051 SQ FT 4/5 BEDROOM LUXURY DETACHED HOUSE
- PRINCIPAL BEDROOM WITH EN-SUITE AND BALCONY
- 31’ LIVING ROOM WITH NEWLY FITTED GAS FIRE
- 23’ OPEN PLAN KITCHEN/DINER
- 19’ FAMILY ROOM – OR ANNEX
- EN-SUITE SHOWER ROOM
- CLOAKROOM/SHOWER/UTILITY AREA
- FAMILY BATHROOM/SHOWER ROOM
- OFFICE/STUDY
Description
KEY FEATURES:-
3051 SQ FT 4/5 BEDROOM LUXURY DETACHED HOUSE
PRINCIPAL BEDROOM WITH EN-SUITE AND BALCONY
31’ LIVING ROOM WITH NEWLY FITTED GAS FIRE
23’ OPEN PLAN KITCHEN/DINER
19’ FAMILY ROOM – OR ANNEX
EN-SUITE SHOWER ROOM
CLOAKROOM/SHOWER/UTILITY AREA
FAMILY BATHROOM/SHOWER ROOM
OFFICE/STUDY
LARGE LANDING
LEVELLED MANICURED LAWNS IN STEPS
LARGE DRIVEWAY WITH PARKING FOR SEVERAL VEHICLES
STORAGE SHED OR OFFICE
2 X CONSERVATORIES IN PROGRESS
GAS CENTRAL HEATING INCLUDING UNDERFLOOR
EPC RATING – ‘C’ FOR ENERGY EFFICIENCY
PANORAMIC VIEWS
SOUGHT AFTER AREA
Step inside this exceptionally spacious home to experience its versatility and sophistication. The inviting entrance leads to a generous living space that flows seamlessly into the 31’ expansive lounge, bathed in an abundance of natural light, ideal for relaxation and entertainment looking out to the rear of the property and the outstanding views. An added feature to the lounge is a newly fitted gas fire as well as gas central heating throughout the house (previously only electric) as well as underfloor heating, which ensures the property is always warm and it has achieved a ‘C’ rating for the EPC, which is very energy efficient. There is a fantastic kitchen/diner fitted with floor to ceiling cupboards and base units for ample storage with built-in appliances including a gas oven, hob, extractor, under counter fridge, full size fridge/freezer and dishwasher, making meal preparation a joy.
Since the current ownership, the original property has been extended and modernised, hence the large room sizes. There is now a family room with an en-suite shower room which has the potential to be a self-contained annex, providing endless possibilities for accommodating guests or for multi-generational living. The property also has two conservatories being built on to the living room and family room which will be completed before the sale, providing additional relaxation space to sit and enjoy the surroundings. On the ground floor a dedicated office provides a quiet space for work or study or could be repurposed for another bedroom if required and for convenience there is a utility area with plumbing for a washing machine and another cloakroom/shower room.
Stairs from the entrance hallway lead to the first floor and a large landing which could be utilised as an office area, a boiler room, 4 double bedrooms and a family bathroom/shower room. The generously proportioned principal bedroom takes advantage of the panoramic views with a timber built balcony, it has ample storage with a wall of fitted wardrobes and a luxury en-suite bathroom.
OUTSIDE: Approached from the front through an arch and small wooden gate, the front manicured gardens are mainly laid to lawn with mature hedges, shrubs and trees to give privacy which wrap around from the front to the rear garden and sun patio. Originally sloping, the gardens have since been built up to have a level lawn to make full use and enjoyment of the garden, it has also been designed with retaining walls, flower beds and steps down to the driveway and storage shed. The off-road driveway has also been an addition of the current owners to take advantage of the space and allows parking for numerous vehicles. There is also a large storage shed which is well insulated with windows and could be re-purposed as an outside office if so required.
LOCATION: The property occupies a sought-after position within the private Friston Estate within the scenic South Downs National Park and is in close proximity to the picturesque village of East Dean for local amenities as well as renowned and well-visited landmarks such as Beachy Head, Seven Sisters Country Park and Birling Gap. The larger seafront town of Eastbourne is approx. a 4 mile drive with comprehensive shopping facilities, theatres, sporting activities and a mainline train station with direct links to central London. For educational requirements, the areas between Eastbourne and Seaford boast a good choice of esteemed private and state schools.
AGENTS COMMENTS: “Embrace a lifestyle of comfort, convenience, and breathtaking views in this extraordinary spacious detached home”
ADDITIONAL INFO: Utilities – mains water, mains drainage, mains electricity, mains gas, gas fire in lounge. Broadband -100mbps, EPC: C, Council tax band - G
- COUNCIL TAXA payment made to your local authority in order to pay for local services like schools, libraries, and refuse collection. The amount you pay depends on the value of the property.Read more about council Tax in our glossary page.
- Band: G
- PARKINGDetails of how and where vehicles can be parked, and any associated costs.Read more about parking in our glossary page.
- Yes
- GARDENA property has access to an outdoor space, which could be private or shared.
- Yes
- ACCESSIBILITYHow a property has been adapted to meet the needs of vulnerable or disabled individuals.Read more about accessibility in our glossary page.
- Ask agent
Warren Lane, Friston, Eastbourne, East Sussex
Add your favourite places to see how long it takes you to get there.
__mins driving to your place
Your mortgage
Notes
Staying secure when looking for property
Ensure you're up to date with our latest advice on how to avoid fraud or scams when looking for property online.
Visit our security centre to find out moreDisclaimer - Property reference RFX-27858662. The information displayed about this property comprises a property advertisement. Rightmove.co.uk makes no warranty as to the accuracy or completeness of the advertisement or any linked or associated information, and Rightmove has no control over the content. This property advertisement does not constitute property particulars. The information is provided and maintained by VC ESTATES, South East. Please contact the selling agent or developer directly to obtain any information which may be available under the terms of The Energy Performance of Buildings (Certificates and Inspections) (England and Wales) Regulations 2007 or the Home Report if in relation to a residential property in Scotland.
*This is the average speed from the provider with the fastest broadband package available at this postcode. The average speed displayed is based on the download speeds of at least 50% of customers at peak time (8pm to 10pm). Fibre/cable services at the postcode are subject to availability and may differ between properties within a postcode. Speeds can be affected by a range of technical and environmental factors. The speed at the property may be lower than that listed above. You can check the estimated speed and confirm availability to a property prior to purchasing on the broadband provider's website. Providers may increase charges. The information is provided and maintained by Decision Technologies Limited. **This is indicative only and based on a 2-person household with multiple devices and simultaneous usage. Broadband performance is affected by multiple factors including number of occupants and devices, simultaneous usage, router range etc. For more information speak to your broadband provider.
Map data ©OpenStreetMap contributors.




