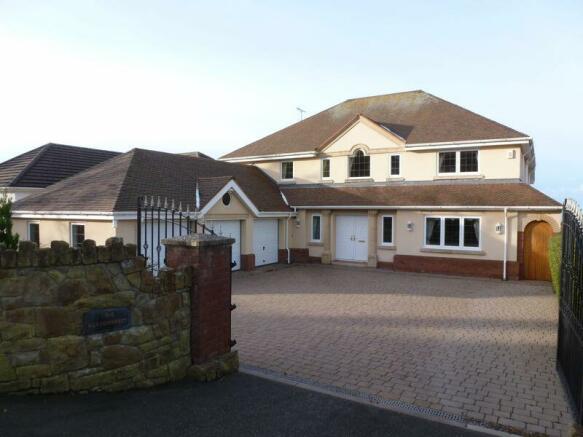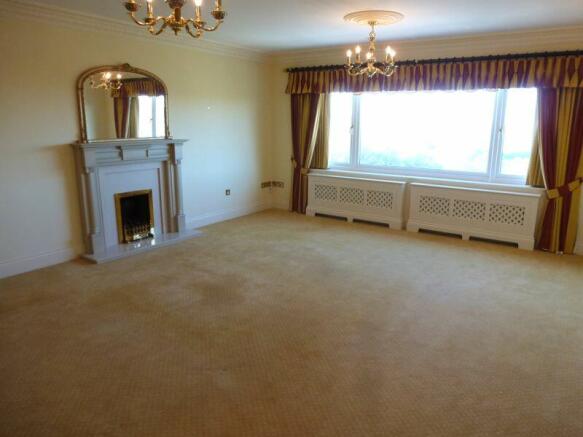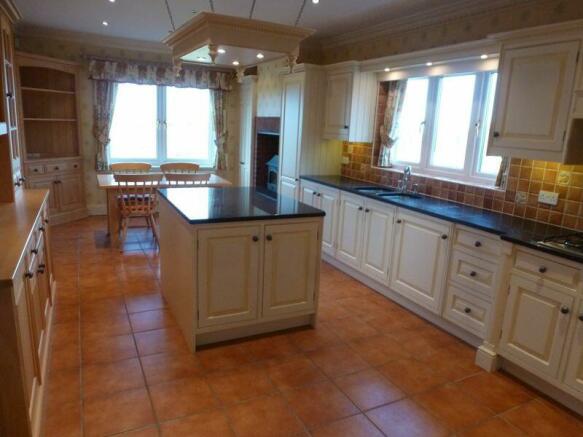
Llanrwst Road, Upper Colwyn Bay

- PROPERTY TYPE
Detached
- BEDROOMS
5
- BATHROOMS
4
- SIZE
Ask agent
- TENUREDescribes how you own a property. There are different types of tenure - freehold, leasehold, and commonhold.Read more about tenure in our glossary page.
Freehold
Key features
- STUNNING FIVE BEDROOM DETACHED HOUSE
- SUPERB FAMILY RESIDENCE
- ENJOYING UNRIVALLED PANORAMIC VIEWS
Description
The well planned accommodation which is laid over three floors provides 5500 sq ft over the first and second floors of living and sleeping accommodation with a further 1600 sq ft to the ground floor which is currently an entertainment/leisure suite which could also be easily adapted to create a self contained annex
The beautifully appointed accommodation comprises; entrance vestibule, reception hall with cloakroom and oak staircase, lounge with library area, dining room with doors opening onto the balcony, study, fitted kitchen/breakfast room, utility bedroom with ensuite. To the second floor; large landing, master bedroom suite with fitted double bedroom, His and Hers bathrooms, a bank of Hammond fitted furniture with an additional dressing room and luggage store, access into a loft area providing either additional storage/office or hobbies room, three further double bedrooms one of which has access into the Jack and Jill bathroom.
To the ground floor; large billiards room with bar area, cloakroom, two store rooms, table tennis and darts room, conservatory, boiler room, air conditioned wine store and utility, upvc double glazing throughout and gas central heating, gated block paved driveway allowing for off road parking and triple garage with further loft storage area. The rear garden has been beautifully landscaped with a patio, tiered lawns and a decked seating area.
Accommodation
Double upvc double doors giving access into;
Entrance Porch
Coved ceiling, inset spotlights, upvc double glazed window to front aspect, fitted seats doubling up as a radiator cover, ceramic tiled floor, wood and bevelled glass double doors through to a superb;
Reception Hall
22' 1'' x 15' 7'' (6.73m x 4.75m)
Maximum, inset spotlights, coved ceiling, three radiators with radiator covers, fitted telephone seat, upvc double glazed window to front aspect.
Stairs lead to first floor accommodation and stairs down to lower ground floor accommodation.
Cloakroom
Inset spotlights, extractor, coved ceiling, low flush w.c, wash/hand basin, storage cupboard, part tiled walls, double panel central heating radiator, ceramic tiled floor.
Inner Hall Area
Coved ceiling, inset spotlights, through to;
Lounge
23' 9'' x 16' 5'' (7.23m x 5.00m)
Maximum, two ceiling roses, coving, upvc double glazed window to front aspect with the most superb views extending over towards Anglesey. Puffin Island, Conwy mountains and the countryside, Conwy castle and Conwy town, two radiators with decorative radiator covers, television aerial, telephone point, living flame gas inset fire with marble inset and hearth and decorative surround, archway through to a library area with storage cupboards and built in shelving, built in sound system, upvc double glazed window to side aspect, double panel central heating radiator.
Breakfast/Kitchen
24' 0'' x 12' 1'' (7.31m x 3.68m)
Inset spotlights, two upvc double glazed windows one to side aspect and one to rear aspect with the most stunning sea and mountain views extending to Conwy castle, double panel central heating radiator, telephone point, range of cream wall and base units with granite work surface over, double sinks with granite drainer with hot and cold mixer tap, four ring gas hob with extractor over, double ”Neff” electric oven, integrated dishwasher, integrated fridge and freezer, built in wood and glazed dresser and corner unit, centre island with granite work surface with canopy lighting, white ladder style towel heater, brick recess in the dining area with gas stove, cupboard housing the concealed television aerial, ceramic tiled floor, part tiled walls with occasional motif.
Utility room
12' 8'' x 8' 10'' (3.86m x 2.69m)
Inset spotlights, coved ceiling, upvc double glazed window to side aspect, upvc double glazed door giving access to rear, range of wall and base units with roll top work surface over, stainless steel sink and drainer with hot and cold mixer tap, wall mounted central heating thermostat, integrated “Neff” washing machine, integrated “Neff” dryer, double panel central heating radiator, ceramic tiled floor, part tiled walls with occasional motif.
Dining Room
16' 1'' x 13' 7'' (4.90m x 4.14m)
Ceiling rose, coved ceiling, upvc double glazed sliding patio doors to rear giving access onto a balcony enjoying spectacular views, two storage rooms for garden/furniture equipment, two radiators with decorative radiator covers.
Study
12' 8'' x 8' 8'' (3.86m x 2.64m)
nset spotlights, coved ceiling, wood panelling to part walls, upvc double glazed window to front aspect, radiator with decorative radiator cover, telephone point.
Secondary Inner Hallway
Full length wardrobes, coved ceiling, inset spotlights.
Downstairs Bedroom
16' 5'' x 9' 9'' (5.00m x 2.97m)
Inset spotlights, coved ceiling, upvc double glazed window to side aspect, double panel central heating radiator, range of fitted bedroom furniture including wardrobes, dressing table and drawers.
Ensuite Shower Room
Inset spotlights, upvc frosted double glazed window to side aspect, fully tiled corner shower cubicle with “Aqualisa” mains shower, low flush w.c, wash/hand basin with storage cupboard, double panel central heating radiator, shaver point, fully tiled walls, ceramic tiled floor.
Turned oak staircase giving access to first floor accommodation.
Good Size Landing
21' 10'' x 16' 1'' (6.65m x 4.90m)
Inset spotlights, three upvc double glazed windows to front aspect, four radiators with decorative radiator covers, two double storage cupboards, ceiling rose, coved ceiling.
Master Bedroom Suite
Hall/Dressing Area
21'9” x 7'1” (6.63m x 2.16m) Coved ceiling, two double panel central heating radiators, inset spotlights, range of built in wardrobes and drawers, upvc double glazed window to front aspect.
Walk In Dressing Room
8'9” x 6'7” (2.66m x 2.00m) Inset spotlights, coved ceiling, upvc double glazed window to side aspect, double panel central heating radiator, range of hanging rails and shelving, door giving access to the luggage room, access to a loft area with pull down timber ladder.
Bedroom
16' 5'' x 14' 1'' (5.00m x 4.29m)
Inset spotlights, coved ceiling, upvc double glazed window to rear aspect with the most stunning views, double panel central heating radiator, range of fitted bedroom furniture comprising of illuminated glazed shelving, storage cupboards and drawers and dressing table, fitted bedside cabinets, telephone point.
His & Hers Ensuite Bathrooms
Ensuite One (HERS)
8'10” x 7'7” (2.69m x 2.31m) Inset spotlights, coved ceiling, upvc frosted double glazed window to side aspect, four piece bathroom suite comprising of a panel recessed bath, inset spotlights and mirrors, low flush w.c, bidet, hand basin with granite/marble work top, built in mirror and storage cupboard, white ladder style towel heater, fully tiled walls with border.
Ensuite Two (HIS)
8'10” x 6'2” (2.69m x 1.87m) Inset spotlights, coved ceiling, upvc frosted double glazed window to side aspect, double fully tiled shower cubicle with mains “Aqualisa” shower, low flush w.c, wash/hand basin with granite/marble work top, recessed mirror with lighting and storage cupboard, white ladder style towel heater, fully tiled walls, ceramic tiled floor.
Steps from the master bedroom hallway lead to two loft rooms.
Loft Room One
18' 5'' x 9' 4'' (5.61m x 2.84m)
Double glazed velux window to side aspect, three doors giving access to the eaves.
Loft Room Two
16' 1'' x 18' 5'' (4.90m x 5.61m)
Inset spotlights, stripped lighting, two double glazed velux windows to rear aspect with the most stunning views, two accesses for under eaves storage, door giving further access to under eaves storage area
Bedroom 2
16' 1'' x 14' 3'' (4.90m x 4.34m)
Coved ceiling, ceiling rose, upvc double glazed window to rear aspect with the most stunning views, radiator with decorative radiator cover, television and telephone point.
Bedroom 3
12' 4'' x 12' 2'' (3.76m x 3.71m)
Inset spotlights, coved ceiling, upvc double glazed window to rear aspect with the most stunning views, double panel central heating radiator, range of fitted bedroom furniture comprising of wardrobes, drawers, dressing table and bedside cabinets, telephone point.
Bedroom 4
12' 11'' x 12' 7'' (3.93m x 3.83m)
Ceiling rose, coved ceiling, upvc double glazed window to front aspect, range of fitted bedroom furniture comprising of wardrobes, dressing table and drawers, bedside tables, double panel central heating radiator, doors concealing a Jack and Jill bathroom.
Jack & Jill Bathroom
Inset spotlights, coved ceiling, upvc frosted double glazed window to side aspect, four piece bathroom suite comprising of a panel bath with shower attachment, low flush w.c, wash/hand basin with storage cupboard, fully tiled corner shower cubicle with “Aqualisa” main shower, white ladder style towel heater, fully tiled walls with border, ceramic tiled floor.
Stairs from the hallway lead down to Lower Ground Floor.
Hallway
Inset spotlights, coved ceiling, double panel central heating radiator.
Wine Store
8' 1'' x 5' 1'' (2.46m x 1.55m)
Coved ceiling, air conditioning unit, wine racks, tiled floor, storage cupboard
Boiler Room
8' 1'' x 6' 0'' (2.46m x 1.83m)
Two Worcester” wall mounted green star boilers with separate hot water cylinder, tiled floor.
Garden Room/Utility
12' 2'' x 9' 11'' (3.71m x 3.02m)
Coved ceiling, upvc double glazed doors giving access onto garden, range of wall and base units with roll top work surface over, stainless steel sink and drainer with hot and cold mixer tap, plumbing and space for two washing machines, part tiled walls, two double panel central heating radiators, tiled floor, door giving access to outside.
Billiards Room/Bar
30' 0'' x 15' 7'' (9.14m x 4.75m)
Inset spotlights, lowered lighting to alluminate the billiards table, coved ceiling, upvc double glazed double doors giving access onto the garden, three double panel central heating radiators, dado rail, bar area with fridge, sink and storage, telephone point
Cloakroom
Coved ceiling, ceiling rose, low flush w.c, wash/hand basin with storage cupboard, fully tiled walls, double panel central heating radiator, tiled floor.
Conservatory
22' 5'' x 16' 4'' (6.83m x 4.97m)
Upvc double glazed windows to rear aspect with stunning views, upvc double glazed door giving access onto the garden, double panel central heating radiator, coved ceiling, ceramic tiled floor, superb hand painted mural, telephone point, television aerial.
Table Tennis Room
25' 10'' x 16' 4'' (7.87m x 4.97m)
Upvc double glazed window to side aspect, two double panel central heating radiators, double doors through to the conservatory, storage cupboard which is fitted to store the fold away table tennis table, laminate floor.
Gym Room
12' 8'' x 8' 7'' (3.86m x 2.61m)
Coved ceiling, double panel central heating radiator, non slip flooring, extractor, door through to a storage room and additional door through to an area providing ventilation.
Outside
Double gates give access onto a block paved driveway, landscaped raised borders, gate gives access to the rear, outside security lighting.
To the rear the garden has been beautifully landscaped with tiered lawned areas and well planted raised stone borders, flagged patio seating area, timber decked pergola area, outside lighting.
Triple Garage
31' 1'' x 19' 6'' (9.47m x 5.94m)
Sink, hand dryer, three upvc double glazed windows, three electric up and over doors, radiator, work bench, electrics, upvc door, phone system, quarry tilled floor.
Location
Located in the Upper Colwyn Bay area of Colwyn Bay which is a popular residential area with local school and shops. Colwyn Bay has a variety of shops and amenities and the A55 dual carriageway is approximately 1.5 miles distant.
Directions
From our Rhos On Sea office turn towards the Promenade. Turn right onto the Promenade and first right onto Rhos Road (B5116) Continue to the traffic lights and turn left onto Brompton Avenue (B5115) Continue going straight ahead at the roundabout and crossing above the A55, At the mini roundabout turn left and take the first right onto Kings Road signposted to the Zoo, turn right onto the Old Highway, left onto Llanrwst Road.
Brochures
Property BrochureFull Details- COUNCIL TAXA payment made to your local authority in order to pay for local services like schools, libraries, and refuse collection. The amount you pay depends on the value of the property.Read more about council Tax in our glossary page.
- Band: I
- PARKINGDetails of how and where vehicles can be parked, and any associated costs.Read more about parking in our glossary page.
- Yes
- GARDENA property has access to an outdoor space, which could be private or shared.
- Yes
- ACCESSIBILITYHow a property has been adapted to meet the needs of vulnerable or disabled individuals.Read more about accessibility in our glossary page.
- Ask agent
Llanrwst Road, Upper Colwyn Bay
Add your favourite places to see how long it takes you to get there.
__mins driving to your place
Established in 1998 in the historic walled town of Conwy, Fletcher & Poole Independent Estate Agents was created by Elaine Fletcher to provide an outstanding and personal service to clients across the area. The ethos created by Elaine in the early years, of putting the needs of the client ¿rst, is what continues to drive the company forward.
With continued success over the years the business has grown to encompass Residential Lettings and a second of¿ce in the picturesque harbour town of Rhos-on-Sea in 2012. The team has also grown over the years whilst retaining the personal touch synonymous with the Fletcher & Poole brand.
That growth continued in 2014 with the opening of an individual sales of¿ce in Rhos-on-Sea. Occupying a prominent position on the corner of Penrhyn Avenue the sales team are ideally situated to build on the success they have already enjoyed.
As part of the company expansion the Lettings business has been brought together in one of¿ce at Hadden Court in Rhos-on-Sea. From this base the team manage a large range of rental properties with experience, professionalism and enthusiasm.
The team in the Conwy of¿ce continue the work started 18 years ago in providing an outstanding service covering, Conwy, the Conwy Valley and the Penmmaenmawr, Dwygyfylchi, and Llanfairfechan coastal region. Across the river Llandudno, Llanrhos, Deganwy, Llandudno Junction and Glan Conwy complete the area.
So whether you are looking to buy, sell or rent contact us to discuss your requirements.
Your mortgage
Notes
Staying secure when looking for property
Ensure you're up to date with our latest advice on how to avoid fraud or scams when looking for property online.
Visit our security centre to find out moreDisclaimer - Property reference 12456859. The information displayed about this property comprises a property advertisement. Rightmove.co.uk makes no warranty as to the accuracy or completeness of the advertisement or any linked or associated information, and Rightmove has no control over the content. This property advertisement does not constitute property particulars. The information is provided and maintained by Fletcher & Poole, Rhos-On-Sea. Please contact the selling agent or developer directly to obtain any information which may be available under the terms of The Energy Performance of Buildings (Certificates and Inspections) (England and Wales) Regulations 2007 or the Home Report if in relation to a residential property in Scotland.
*This is the average speed from the provider with the fastest broadband package available at this postcode. The average speed displayed is based on the download speeds of at least 50% of customers at peak time (8pm to 10pm). Fibre/cable services at the postcode are subject to availability and may differ between properties within a postcode. Speeds can be affected by a range of technical and environmental factors. The speed at the property may be lower than that listed above. You can check the estimated speed and confirm availability to a property prior to purchasing on the broadband provider's website. Providers may increase charges. The information is provided and maintained by Decision Technologies Limited. **This is indicative only and based on a 2-person household with multiple devices and simultaneous usage. Broadband performance is affected by multiple factors including number of occupants and devices, simultaneous usage, router range etc. For more information speak to your broadband provider.
Map data ©OpenStreetMap contributors.




