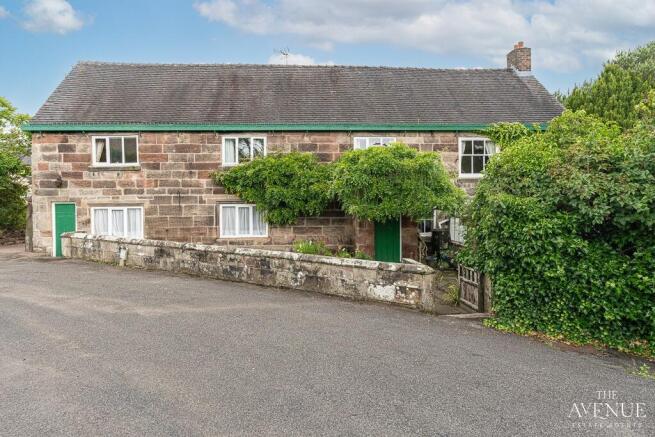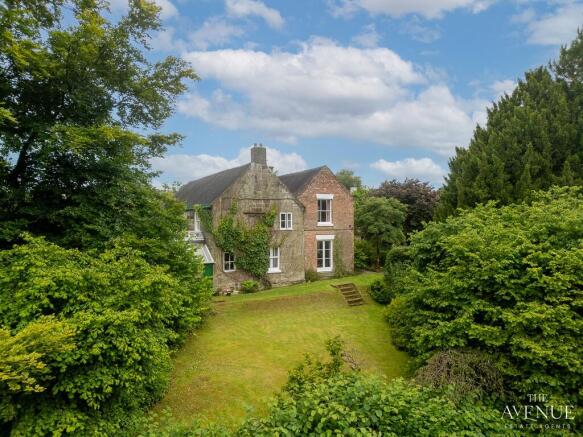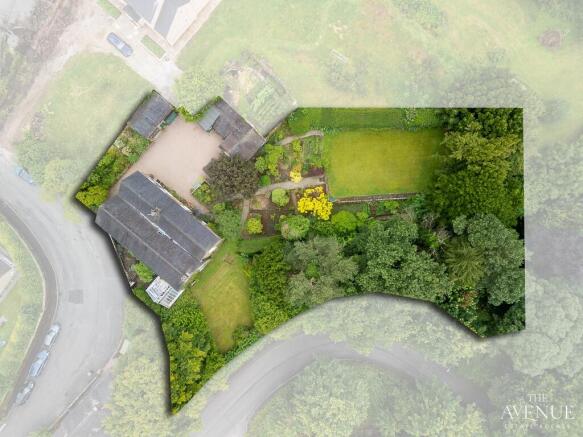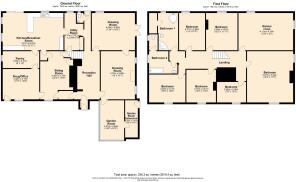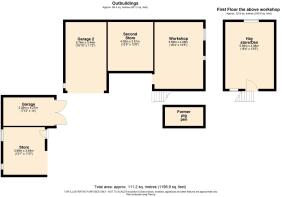Step into history with this enchanting 17th Century Stone House, nestled in the heart of Alton, Staffordshire. A Grade II listed gem, dating back to 1826, it once served as the village’s doctor's surgery. The property exudes character with original features like exposed beams, an inglenook fireplace, and a charming Victorian-style garden room.
This spacious home offers versatile accommodation, perfect for a large family, those working from home, or multi-generational living. While in need of modernisation, its potential is undeniable. Imagine transforming this historic canvas into a contemporary masterpiece, blending old-world charm with modern comforts.
Set on over half an acre, the private gardens are a tranquil retreat. Multiple outbuildings provide additional space for storage or creative projects (*some are Grade II listed and would be subject to permission). The picturesque surroundings of Alton village add to the property’s allure, with scenic footpaths leading around the Village, walkers paradise “Dimmingsdale” and the Churnet Valley.
Alton is a sought-after location, boasting an award-winning doctors' surgery, delightful pubs, and eateries. The village offers infant schooling, a convenient store open seven days a week, and a separate post office, ensuring all your needs are met within a charming community setting.
Viewing this unique property is essential to appreciate its character and potential fully. Embrace the opportunity to own a piece of Alton’s rich history and create your dream home.
Stone Entrance Porch - Leading into a stone entrance porch.
Reception Hall
Featuring original Oak flooring, exposed beams and pillar, a double central heating radiator, wall lights, and a secondary double glazed window to the front elevation. The hall opens to:
Drawing Room
Highlighting a feature open fireplace, a double central heating radiator, wall lights, and two single glazed windows to the side elevation with shutters. It connects to the dining room and the garden room/potting shed.
Garden Room and Potting Shed Featuring tiled flooring with underfloor heating, single glazed windows, a timber roof, and a door to the potting shed, which has an exit to the side elevation.
Dining Room Including a central heating radiator, wall lights, and a secondary double glazed window with timber shutters to the rear elevation. French timber doors lead out to the side elevation.
Guest Cloakroom - Equipped with tiled flooring, a washbasin, a low-level w.c., a single glazed window to the side elevation, and a storage cupboard.
Utility Room
Featuring a stainless steel sink set in a base unit, work surfaces, plumbing for a washing machine, a double glazed window to the rear elevation, tiled flooring, a central heating radiator, steps, and a storage cupboard. It connects to:
Kitchen/Diner
A fitted kitchen with a stainless steel sink, integrated oven, gas hob, double integrated oven, and dishwasher. It includes two central heating radiators, double glazed windows, complementary tiling, and uPVC patio doors leading to the rear elevation. It connects to:
Pantry
Featuring a stainless steel sink, a double glazed window, a central heating radiator, storage cupboard, shelving, and a door leading into:
Family Room
The former Doctors Waiting Room with a timber door, tiled steps, a central heating radiator, and a single glazed window to the front elevation. It connects to:
Sitting Room
Highlighting wall lights, exposed beams, a cupboard, washbasin, central heating radiator, and a single glazed window to the front elevation. It connects to the lobby leading to the reception hall.
Stairs From Reception Hall - Leading to the first-floor landing.
First Floor Landing - Featuring a storage cupboard, central heating radiator, skylight, and doors leading to:
Bedroom One
With single glazed windows to the front and side elevations, a central heating radiator, wall lights, and shelving.
Bedroom Two Featuring a feature fireplace, a double glazed window to the rear elevation, a central heating radiator, and shelving.
Bedroom Three
With a double glazed window to the rear elevation, a central heating radiator, shelving, and loft access.
Bedroom Four
Including a single glazed window to the front elevation, a central heating radiator, a washbasin set in a vanity unit, a cupboard, shelving, and loft access
Bedroom Five
Having a single glazed window to the front elevation, a central heating radiator, a cupboard, and shelving.
Bedroom Six
With a single glazed window to the front elevation and a central heating radiator.
Games Room/Bedroom
Including single glazed windows to the rear and side elevations, and a central heating radiator.
Bathroom One - Featuring a bath with a wall-mounted shower over, a washbasin set in a vanity unit, a central heating radiator, complementary tiling, downlights, vinyl flooring, and a double glazed window to the side elevation. It connects to a separate w.c. with a double glazed window to the side elevation and a cupboard.
Bathroom Two - Equipped with a corner bath, a shower cubicle with a wall-mounted shower, a washbasin set in a vanity unit, a low-level w.c., vinyl flooring, a central heating radiator, complementary tiling, a double glazed window to the rear elevation, downlights, and an airing cupboard housing the central heating boiler.
Outside - The property sits on a plot of approximately 0.61 acres, featuring a walled fore garden, a block-paved driveway accessed via double timber gates, a paved courtyard area, lawned areas with mature plantings, trees and shrubs, gravel path areas, and stone borders. There is a private flat lawn to the rear.
Outbuildings - Store:
Including a ladder to the first floor, single glazed windows to the rear and side elevations, and a timber door.
Garage One:
Featuring barn-style doors and a personal door.
Garage Two:
With two single glazed windows to the side elevation.
Store:
Featuring a timber door and a window to the rear elevation.
Store (17th Century Stable - Listed):
With a single glazed window to the front elevation, a timber door to the side, and exterior steps to the Old Hay Loft, which has a single glazed window to the front elevation.
Location
Village life in Alton is idyllic, with a 7-day convenience store, Post Office, award-winning Doctor's Surgery, Village school, and a variety of pubs and eateries. The active Village Hall hosts numerous community events, fostering a strong sense of community.
Whilst the property is not on the Alton Towers route, the owners receive 20 free annual entry tickets to the renowned Alton Towers Theme Park, a delightful perk enhancing the charm of village life (*this offer can be withdrawn at any time).
AGENTS NOTES:
The Property is in the Conservation Area of Alton and Farley
Listing: Heritage Category: Listed Building
Grade: II
List Entry Number:1037888
Date first listed:17-Nov-1986
List Entry Name:THE STONE HOUSE
Statutory Address:THE STONE HOUSE, MALTHOUSE ROAD
Heritage Category: Listed Building
Grade:II
List Entry Number:1037889
Date first listed:17-Nov-1986
List Entry Name: STABLE APPROXIMATELY 15 YARDS NORTH WEST OF THE STONE HOUSE
Statutory Address 1:STABLE APPROXIMATELY 15 YARDS NORTH WEST OF THE STONE HOUSE,
Local Authority: Staffordshire Moorlands Borough Council
Council Tax Band G. EPC Exempt
Services: The Vendor informs Mains Gas, Electricity, Drainage and Water are connected.
Viewing Arrangements
Strictly via the vendors sole agents The Avenue - Anita Adams
Directions: What3words ///passion.bibs.traded
Disclaimer Statement:
These property particulars are issued in good faith but do not form part of any offer or contract. All descriptions, floorplans, photographs and other information are provided as a guide only and may not be exact. Buyers are advised to verify key facts such as tenure, planning permissions, fixtures and fittings, lease length, ground rent, service charges, council tax bands and energy performance ratings through their legal representative.
In line with UK anti-money laundering regulations, all named purchasers and any giftors contributing funds must complete an AML (Anti-Money Laundering) check. A charge of £20 + VAT per person applies for this service. Please ensure all relevant parties are submitted for verification to avoid delays.
We have taken all reasonable steps to ensure the accuracy of this information, and material information is provided in line with current National Trading Standards guidance and the Digital Markets, Competition and Consumers Act 2025. Please contact us if you require further clarification on any point before making a transactional decision.


