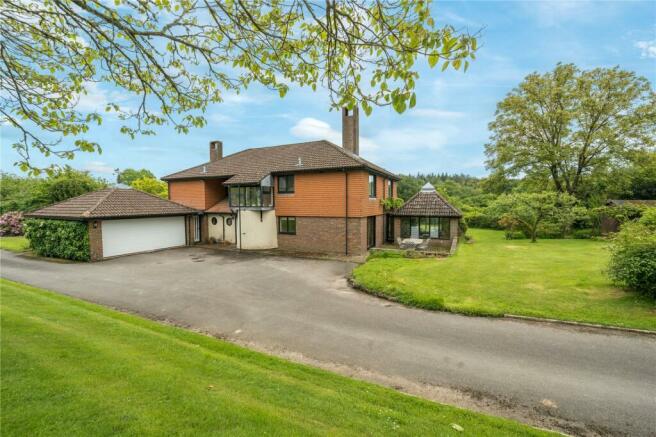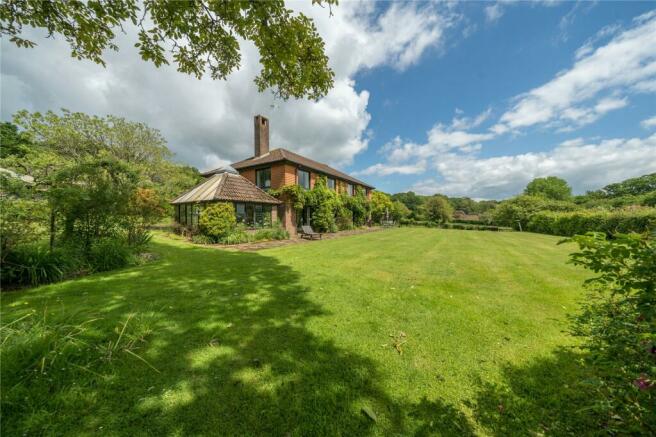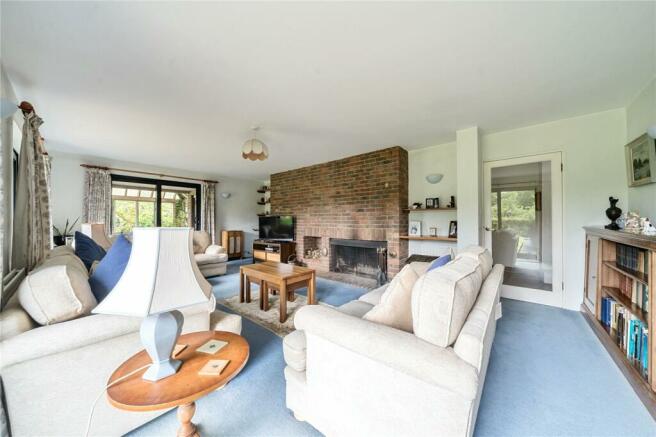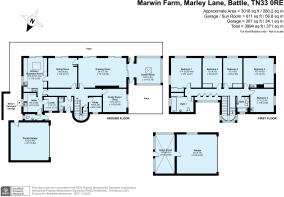Marley Lane, Battle

- PROPERTY TYPE
Equestrian Facility
- BEDROOMS
5
- BATHROOMS
2
- SIZE
3,016 sq ft
280 sq m
- TENUREDescribes how you own a property. There are different types of tenure - freehold, leasehold, and commonhold.Read more about tenure in our glossary page.
Freehold
Key features
- Battle town centre 1.9 miles
- Mainline station 2 miles
- Spacious family home
- Five double bedrooms
- Good range of outbuildings
- Plus stabling and loose boxes
- One single and two double garages
- Three pasture fields
- Access to Battle Great Wood for excellent hacking. Permit required
- In all about 8.36 acres
Description
**Guide Price £1,100,000 - £1,150,000**
A spacious south-facing family home and equestrian property of 3,016 sq ft, with 8.36 acres. Set back from the road within private mature gardens and grounds, ponds, two double garages, single garage, stabling, farm buildings and pasture fields.
Available as a whole or in 2 Lots.
A spacious five bedroom family home and equestrian property. Designed by a local architect, the 3,016 sq ft - south-facing home lies between Petley Wood and Battle Great Woods in an Area of Outstanding Natural Beauty and is set back from the road with private mature gardens, ponds and grounds. Additional amenities include two double garages, a greenhouse, a garden shed, and a single garage. Stabling for up to six horses, selection of farm buildings, orchard area, and 3 pasture fields - in all about 8.36 acres. The Toll Rides Off-Road Trust (TROT) provide a purchasable permit allowing access to wonderful hacking in Battle Great Wood and a number of Forestry England locations.
Description
Marwin Farm can be accessed via two separate driveways and has been the much-loved home for one family since its construction in 1981. Designed for the sun, the property provides light and spacious accommodation with good ceiling heights and many double aspect rooms.
The elevations are brick with tile hanging beneath a pitch tiled roof, with sealed unit double glazing throughout. New double glazed five point locking patio doors were installed in 2021.
The main features of the property include:
• Glazed front door to the entrance hall with coat hooks, cloakroom with WC and washbasin, feature circular window to the front. Further glazed door to the reception hall with wood strip flooring and a useful spacious understairs storage cupboard.
• The well-proportioned sitting room has two sets of glazed doors opening onto the garden patio, an open brick fireplace with a log store to the side, built-in shelving, TV aerial and wall lighting. Further glazed doors lead to the garden room which has access to water and power, brick flooring, and doors to the front and side patios.
• The family room/snug has a brick fireplace fitted with a woodburning stove, and glazed doors lead to the west facing patio for the afternoon/evening sun. There are wall lights and TV aerial.
• The dining room has a lovely outlook over the garden, wall lighting, direct access from the kitchen, hall and sitting room, and glazed doors to the garden patio.
• The private study overlooks the driveway and has space for bookshelves and cupboards. There are telephone and ethernet points.
• The double aspect kitchen/breakfast room has a twin stainless steel sink unit with drainer to the side inset into original tiled work surfaces with pine cupboards and drawers beneath; dishwasher; four-ring induction hob; range of eye-level units and oil-fired Aga. Double oven and grill with cupboards above and below. TV and phone points. The breakfast area has a bench seat and matching tiled table. Recess for fridge/freezer with surrounding cupboards. Access to the dining and utility rooms, glazed doors to the garden patio.
• The good sized utility room is fitted with a stainless steel sink unit inset into a tiled work surface with cupboards beneath together with eye-level cupboards; there is space and plumbing for a washing machine.
• Door to a good-sized north-facing walk-in larder with slate worktop, shelving, further work surfaces with cupboards and drawers beneath, electricity points, and a feature circular window to the front.
• The inner lobby has a door leading outside. Gardener’s cloakroom with WC and wash basin. The double garage is accessed from the inner lobby and has a remotely operated and insulated sectional electric garage door. Space and shelving for a workbench and tools, chest freezer and vented tumble dryer. Storage cupboards and space for an upright freezer to the side. A pedestrian door gives access to a brick enclosed courtyard for bin storage and external oil central heating boiler.
• A staircase with curved half landing rises to the first floor, where the spacious landing has a range of built-in storage cupboards, a seat and loft access. The easy to access loft with built-in ladder is fully insulated and boarded for storage.
• Bedroom 1 is double aspect and enjoys the morning sunrise. There are views over the garden, wider property and Battle Great Wood; fitted wardrobe cupboards and large bathroom opposite. Wall lights and TV point.
• There are four further double bedrooms, all of which enjoy an attractive outlook. Bedrooms 2 and 5 have wash basins and bedrooms 2,3 and 4 have built-in wardrobe cupboards. All have TV points.
• Bathroom 1 has a white suite providing a tile-enclosed bath with mixer taps, wash basin inset into the vanity unit, WC, heated towel rail and airing cupboard housing the hot water cylinder.
• Bathroom 2 also has a white suite with tile-enclosed bath with mixer taps, tiled shower cubicle, WC, pedestal wash basin and heated towel rail.
Outbuildings and Pasture
Located at the top of the driveway is a small orchard with a range of fruit trees and berries. There is a collection of outbuildings comprising: a stable block of block construction with three loose boxes measuring 12’5 x 10’2, 10’8 x 8.2 and 12’3 x 10’2 with water supply. Two separate timber loose boxes of 11’5 x 8’5 and 11’7 x 8’6.
Additional outbuilding of block construction with one pony box 8’6 x 8’2 with feedstore/tackroom to the side.
Timber tractor barn with double doors on block plinth 29’ x 19’4, Nissen hut 35’8 x 16’4. Block and timber storage/garage approx 15’4 x 18’3 with two up and over doors. There is no longer a mains power supply to the stables and barns.
Three pasture fields lie on a gentle southerly slope alongside Petley Wood with wonderful views, extending to 6.3 acres. The top two fields share an open-fronted double field shelter 23’3 x 11’6. The lower field also has a shelter. All have access to water.
The entrance to Marwin Farm is directly opposite a footpath into Battle Great Wood.
Outside
Marwin Farm has two separate entrances from Marley Lane, both of which lead to the front of the house onto a tarmac driveway with a parking/turning area and access to the integral double garage.
At a slight remove is an additional brick and tile double garage with electric up and over door to the front and light and power connected. At the rear of this garage is a greenhouse, having water and power connected, and a grapevine.
The mature gardens were established by a lifelong gardener. They surround the house and create privacy for the property. Principally laid to lawn, with a number of established trees and shrubs including catalpa, rhododendrons, wisteria, magnolia and a selection of mature fruit trees, specimen trees/plants, walnut tree and roses. Spring bulbs add interest throughout the year. A south-facing patio runs along the length of the house, and a west-facing patio and seating area enjoy the evening sun.
A mature hedgerow divides the garden from an attractive walkway with a wildlife pond and ornamental pond at each end. Discreetly situated at a lower level is a former vegetable garden with a polytunnel and greenhouse frame, water is connected. Below this there is a wildlife meadow which includes wild orchids. There is a good sized timber garden shed 11’6 x 9’8 with a log store to the side. An additional timber single garage 24’2 x 10’ sits to the east of the house.
In all about 8.36 acres.
Amenities
Local: Marwin Farm is situated in Marley Lane, about 1.9 miles from the town centre. Battle benefits from a range of largely independent shops, a supermarket, doctors, dentists and several public houses, cafés and restaurants. Blackbrooks Garden Centre is 1 mile, with café, greengrocer and butcher shops.
Towns: For more comprehensive amenities and shops, Hastings is about 7 miles, whilst the larger town of Eastbourne is some 16 miles. Tunbridge Wells is about 23 miles, and there is a regular train service from Battle station.
Transport: Battle mainline station (2 miles) on the London Bridge/Charing Cross line. The A21 (0.5 of a mile) gives access to the M25 and onward motorway network.
Schools: Battle & Langton Primary School, Claverham Community College and Battle Abbey at Battle; Sedlescombe Primary School; Claremont Preparatory School at St Leonards and Senior School at Bodiam; Vinehall at Robertsbridge; St Ronan’s and Marlborough House at Hawkhurst; Bede’s at Upper Dicker.
Leisure: Marwin Farm is close to a network of footpaths and bridlepaths including the 1066 Country Walk which passes down through the Great Woods in Marley Lane. About 350 yards to the east is the Petley Wood Equestrian Centre which holds regular events and is available for hire. Battle has a thriving community with many popular events taking place throughout the year. There is a leisure centre at Crowhurst Park; golf at Sedlescombe and Beauport Park. National Trust properties nearby include Bateman’s and Bodiam Castle. The coast, White Rock Theatre, cinema, art gallery and Hastings Country Park at Hastings; art and music at the De La Warr Pavilion in Bexhill.
Healthcare: GP and dental surgeries in Battle. Conquest Hospital, Hastings, Eastbourne District General Hospital.
Directions
From the centre of Battle continue down the High Street, passing the Abbey on the right, and at the first mini roundabout by the Chequers public house turn left into Marley Lane. Continue for 1.6 miles and the entrance drive to Marwin Farm will be found on the left hand side.
What3Words: ///eyeliner.keen.arose.
Additional Information
Local Authority: Rother District Council, Bexhill-on-Sea, telephone .
Services (not checked or tested): Mains water and electricity. Private drainage. Oil-fired central heating.
Links:
Tenure: Freehold. Land Registry Title Number ESX44855 and part of ESX259220
EPC: EPC rating D Council Tax: Band G
NB: There is a vehicular right of way over the northerly driveway along with an area for parking for 4 Felonfield Cottage. There is also a historical path which allows 1, 2, 3 and 4 Felonfield Cottages pedestrian access to Battle Great Wood.
Brochures
Particulars- COUNCIL TAXA payment made to your local authority in order to pay for local services like schools, libraries, and refuse collection. The amount you pay depends on the value of the property.Read more about council Tax in our glossary page.
- Band: G
- PARKINGDetails of how and where vehicles can be parked, and any associated costs.Read more about parking in our glossary page.
- Yes
- GARDENA property has access to an outdoor space, which could be private or shared.
- Yes
- ACCESSIBILITYHow a property has been adapted to meet the needs of vulnerable or disabled individuals.Read more about accessibility in our glossary page.
- Ask agent
Marley Lane, Battle
Add your favourite places to see how long it takes you to get there.
__mins driving to your place
Your mortgage
Notes
Staying secure when looking for property
Ensure you're up to date with our latest advice on how to avoid fraud or scams when looking for property online.
Visit our security centre to find out moreDisclaimer - Property reference BAT230107. The information displayed about this property comprises a property advertisement. Rightmove.co.uk makes no warranty as to the accuracy or completeness of the advertisement or any linked or associated information, and Rightmove has no control over the content. This property advertisement does not constitute property particulars. The information is provided and maintained by Batcheller Monkhouse, Battle. Please contact the selling agent or developer directly to obtain any information which may be available under the terms of The Energy Performance of Buildings (Certificates and Inspections) (England and Wales) Regulations 2007 or the Home Report if in relation to a residential property in Scotland.
*This is the average speed from the provider with the fastest broadband package available at this postcode. The average speed displayed is based on the download speeds of at least 50% of customers at peak time (8pm to 10pm). Fibre/cable services at the postcode are subject to availability and may differ between properties within a postcode. Speeds can be affected by a range of technical and environmental factors. The speed at the property may be lower than that listed above. You can check the estimated speed and confirm availability to a property prior to purchasing on the broadband provider's website. Providers may increase charges. The information is provided and maintained by Decision Technologies Limited. **This is indicative only and based on a 2-person household with multiple devices and simultaneous usage. Broadband performance is affected by multiple factors including number of occupants and devices, simultaneous usage, router range etc. For more information speak to your broadband provider.
Map data ©OpenStreetMap contributors.








