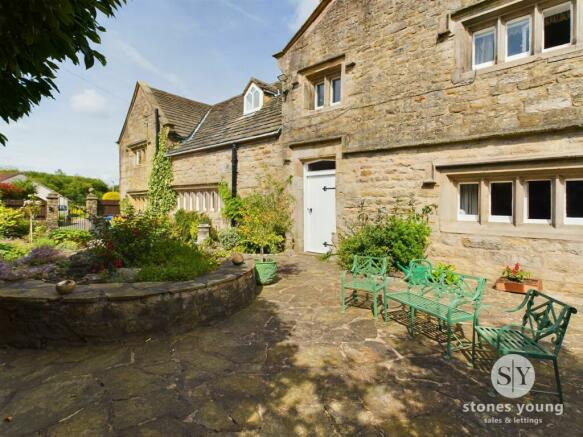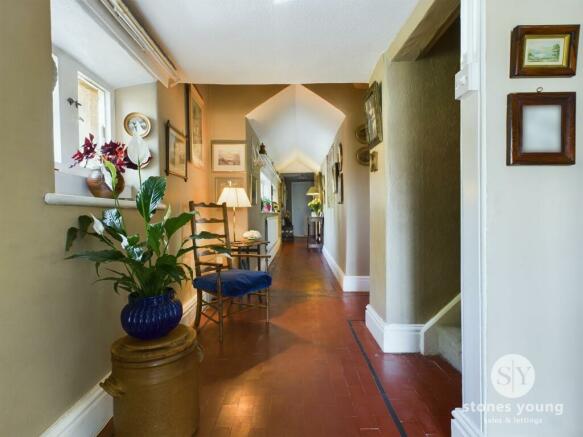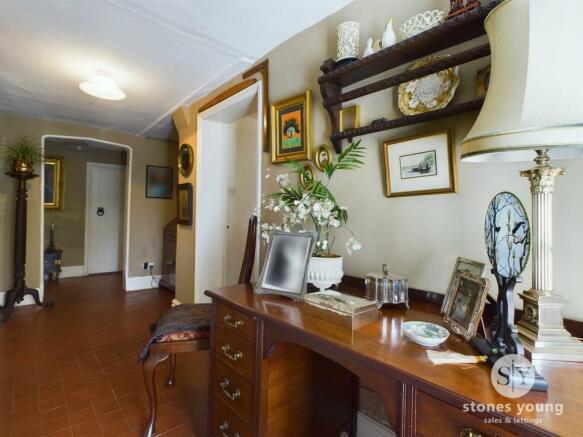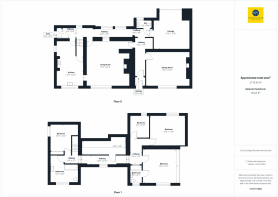Bank Hey Lane South, Blackburn, BB1

- PROPERTY TYPE
Detached
- BEDROOMS
4
- BATHROOMS
2
- SIZE
3,003 sq ft
279 sq m
- TENUREDescribes how you own a property. There are different types of tenure - freehold, leasehold, and commonhold.Read more about tenure in our glossary page.
Freehold
Key features
- Grade II* Listed
- Four Double Bedrooms
- Two Spacious Reception Rooms
- Generous Kitchen Diner
- Cottage Style Garden
- Sought After Location
- Double Garage
- Brimming With Period Character
- Beautifully Maintained
Description
*EXTRAORDINARY FOUR BEDROOM DETACHED PERIOD PROPERTY* Step back in time and immerse yourself in the rich history and exquisite charm of this stunning Grade II* listed 4-bedroom detached house, Miles Wife Hey is believed to be the oldest house in Blackburn. Built in 1543 (with parts dating back to 1525), this architectural gem exudes character and elegance at every turn.
Upon entering, you are immediately struck by the grandeur of the property, with mullioned windows framing the exterior wall of the hallway, which runs the length of the property, with a part vaulted ceiling and stairs to the first floor. There is a two piece cloakroom and access to the garage which has an electronic up-and-over door, plumbed for a washing machine. The lounge is full of charm and character with a stunning Tudor Inglenook style fireplace with a coal effect gas fire as its focal point. With exposed beams, stone pillars and two sets of stone mullioned windows, one of which has a charming window-seat. Across the internal hall is the second reception room currently being utilised as a dining room. Also with an inglenook style stone fireplace with a coal effect gas fire, beamed ceiling and a bank of mullioned windows making it a perfect space to entertain. The kitchen diner features plentiful storage in the form of Shaker style fitted wall and base units with granite worksurfaces and a ceramic sink, an integral dishwasher, large range cooker, walk in pantry and tiled flooring; ideal for family living.
To the first floor, the split level landing is lined with bookcases and offers access to the under eaves loft storage. The generous, bright master bedroom has built-in furniture and a three piece en-suite bathroom including a corner bath. Three further bedrooms are all good sized doubles. The family bathroom has a period design, four piece suite including a bath with mains fed shower over, bidet, wc and a sink housed in a vanity unit. There are built-in cupboards which also house the boiler and are ideal for storage.
Externally the beautiful, stone walled, south facing garden offers several patio areas with beds and borders with an abundance of mature plants and shrubs ideal for alfresco dining with friends and family. To the rear of the property there is parking for up to four vehicles.
Meticulously maintained, this property is a testament to the care and dedication of its current owner, ensuring that it stands as a beacon of historic importance for generations to come. In conclusion, this property is a rare opportunity to own a piece of history while enjoying all the comforts of modern living. With its rich heritage, thoughtful design, and prime location, this Grade II* listed house is more than just a home – it's a testament to history brought to life.
EPC Rating: E
Lounge
Large original (Tudor) stone inglenook fireplace with gas fire, stone pillars and wood beams. Carpet flooring, wood surround single glazed windows.
Kitchen
Range of fitted wall and base units with contrasting granite work surfaces. Large range cooker with tiled splashback, space for large fridge, integral dishwasher, tiled flooring, wooden beams, pantry, cupboard housing gas meter, pantry, panel radiator, single glazed wood framed window x 2.
Vestibule
Tiled flooring wooden front door, cupboard housing electric meter and consumer unit.
Hallway
Tiled flooring, single glazed wood framed windows, stairs to first floor.
Dining Room
Original stone inglenook fireplace, carpet flooring, single glazed wood framed windows, wooden beams, carpet flooring.
Wc
Two piece in white with vanity unit housing sink, tiled flooring, single glazed frosted window, tiled splashbacks.
Landing
Carpet flooring built-in shelving single glazed wood friend window, door to under eaves storage loft access.
Bedroom
Double with carpet flooring, built-in wardrobes, ceiling coving, single glazed wood framed windows, panel radiator.
En Suite
Three piece in white including corner bath, carpet, flooring, ceiling, coving, double glazed wood, framed frosted window, panel radiator.
Bedroom 2
Double with carpet flooring, wooden beams ceiling coving, single glazed wood framed windows, panel radiator.
Bedroom 3
Double with carpet flooring, dual aspect single glazed wood framed windows, panel radiator.
Bedroom 4
Double with carpet flooring, single glazed wood framed window, panel radiator
Bathroom
Four piece with main's fed shower over bath, vanity unit, housing sink and fitted cupboards, tiled splashbacks, single glazed wood frame windows, panel radiator.
Brochures
Brochure 1- COUNCIL TAXA payment made to your local authority in order to pay for local services like schools, libraries, and refuse collection. The amount you pay depends on the value of the property.Read more about council Tax in our glossary page.
- Band: G
- LISTED PROPERTYA property designated as being of architectural or historical interest, with additional obligations imposed upon the owner.Read more about listed properties in our glossary page.
- Listed
- PARKINGDetails of how and where vehicles can be parked, and any associated costs.Read more about parking in our glossary page.
- Yes
- GARDENA property has access to an outdoor space, which could be private or shared.
- Private garden
- ACCESSIBILITYHow a property has been adapted to meet the needs of vulnerable or disabled individuals.Read more about accessibility in our glossary page.
- Ask agent
Bank Hey Lane South, Blackburn, BB1
Add your favourite places to see how long it takes you to get there.
__mins driving to your place
About Stones Young Estate and Letting Agents, Blackburn
The Old Post Office 740 Whalley New Road Blackburn BB1 9BA

Your mortgage
Notes
Staying secure when looking for property
Ensure you're up to date with our latest advice on how to avoid fraud or scams when looking for property online.
Visit our security centre to find out moreDisclaimer - Property reference 768f080a-5804-4c26-b809-b25b5a9754f0. The information displayed about this property comprises a property advertisement. Rightmove.co.uk makes no warranty as to the accuracy or completeness of the advertisement or any linked or associated information, and Rightmove has no control over the content. This property advertisement does not constitute property particulars. The information is provided and maintained by Stones Young Estate and Letting Agents, Blackburn. Please contact the selling agent or developer directly to obtain any information which may be available under the terms of The Energy Performance of Buildings (Certificates and Inspections) (England and Wales) Regulations 2007 or the Home Report if in relation to a residential property in Scotland.
*This is the average speed from the provider with the fastest broadband package available at this postcode. The average speed displayed is based on the download speeds of at least 50% of customers at peak time (8pm to 10pm). Fibre/cable services at the postcode are subject to availability and may differ between properties within a postcode. Speeds can be affected by a range of technical and environmental factors. The speed at the property may be lower than that listed above. You can check the estimated speed and confirm availability to a property prior to purchasing on the broadband provider's website. Providers may increase charges. The information is provided and maintained by Decision Technologies Limited. **This is indicative only and based on a 2-person household with multiple devices and simultaneous usage. Broadband performance is affected by multiple factors including number of occupants and devices, simultaneous usage, router range etc. For more information speak to your broadband provider.
Map data ©OpenStreetMap contributors.




