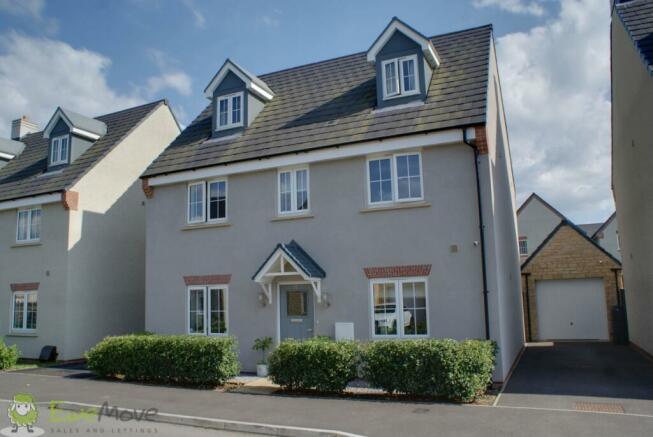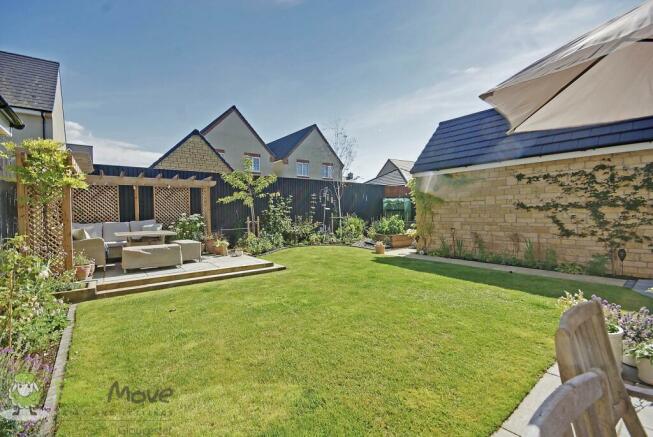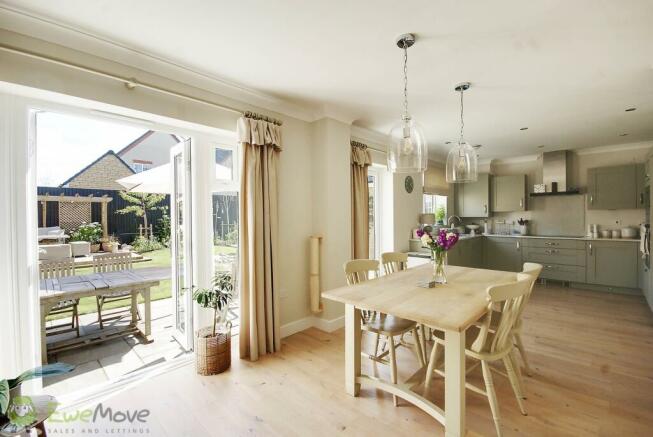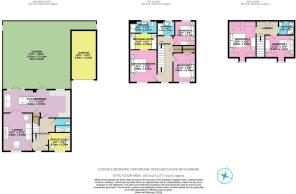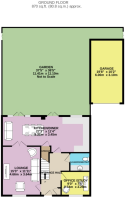Somerdale Avenue, Brockworth, Gloucester, GL3 4

- PROPERTY TYPE
Detached
- BEDROOMS
5
- BATHROOMS
3
- SIZE
Ask agent
- TENUREDescribes how you own a property. There are different types of tenure - freehold, leasehold, and commonhold.Read more about tenure in our glossary page.
Freehold
Key features
- Five Double Bedrooms
- Master Bedroom Suite with Dressing Room and Ensuite
- 3 Bathrooms (ensuite to master)
- Cloakroom/Utility
- Study/Office
- Open-plan Kitchen Diner
- Landscaped South Facing Back Garden
- Garage with Power & Driveway for 2 Vehicles
- Potential to be Chain Free
- NHBC Warranty until March 2031
Description
EweMove Exclusive - This Taylor Wimpey 'The Garrton' Style is a 5 double-bedroomed, 3-bathroom detached house with a garage, and is located in the ever-popular Perrybrook development in Brockworth.
This house is a truly exceptional home, built in 2021 it still has the remaining balance of the 10-year NHBC warranty, and is beautifully presented throughout, with lovely modern decorative touches added by the current owners. On offer, you have an incredible amount of living space, as well as, 5 double bedrooms to suit most family needs. To the front of the property, you have some hedging and gravel, providing some curb appeal, with the driveway and single garage, which is finished in Cotswold stone, to the side of the house. The driveway will accommodate 2 vehicles, there is also a gate providing access to the south-facing back garden. The garage has an up-and-over door, power and light and useful storage space in the eaves.
Step through the front door and you are welcomed into a lovely hallway, with doors off to all the ground floor rooms and stairs leading to the first floor, the engineered real wood flooring runs throughout the ground floor seamlessly connecting all the space. To the left, you enter the lounge with a window to the front and glass French doors opening into the kitchen diner to the back of the house. The lounge is a fantastic room with space for large sofas to sit in front of the TV and although it opens into the kitchen diner it still feels cosy and can always be closed off with the French doors.
Moving through the French doors to the kitchen diner, which spans the whole length of the back of the house. At one end you have ample space for a family dining table and even space for an additional seating area, with French patio doors opening onto the south-facing garden. The kitchen is located at the other end of the room, which is perfect for any home chef to create culinary masterpieces. There are a number of cupboards for storage, an integrated fridge/freezer and an integrated dishwasher, as well as an eye-level oven and integrated microwave above, plus a large induction hob with a stainless steel extractor. The worktop is Silestone providing a luxury finish and durable work surface. There is also a very handy understairs cupboard/pantry for storage and a further set of French patio doors to the garden.
Back into the hallway, you can access the cloakroom/utility, which includes an integrated washing machine, and storage cupboards under a Silestone work surface with an integrated basin and toilet. Completing the ground floor is the office/study at the front of the house, the room is a great size, with the window providing plenty of light. This room could easily be used as a second sitting/TV room, workspace or playroom.
On the first floor, you will find three of the double bedrooms and a family bathroom. The master suite is located on one side of the house, with a very well-proportioned bedroom, with a window to the front of the house. There is also a dressing area, which has some very well-thought-out built-in storage for your clothes. Beyond the dressing area is the master bedroom en-suite with a large walk-in shower, basin and toilet. Bedroom two will easily accommodate a king-size and also includes a built-in wardrobe. Bedroom five at the back of the house is another double with an outlook overlooking the garden. The family bathroom on this floor is very well presented with a bath, which has a shower as well, and a basin and toilet.
The second floor has two further double bedrooms and the convenience of another family bathroom, the current owners use bedroom three as a cinema and music room, with lots of light from the dormer window to the front and the Velux window at the back. Bedroom four has a dormer window to the front as well. The family bathroom on this floor has a shower, basin and toilet with plenty of light from the Velux window. There is also some storage in the eaves accessed from bedroom three, the landing and bedroom four.
Finally, the garden is beautifully landscaped, with a south-facing aspect, perfect for any avid gardener. There is a patio across the back of the house with two sets of patio doors into the kitchen diner, perfect for a summer social BBQ and entertaining. To the back of the garden, you will find a further raised patio with a pergola and some planting on either side, a great space to relax on the long summer evenings, there are also power sockets installed for any additional requirements. A lawned area provides some softening to the paving and behind the garage, there is a kitchen garden space with a raised bed to grow delicious home vegetables!
This stunning family home is perfect and ready for new owners to move in and enjoy!
Potentially the vendors would consider breaking chain.
Somerdale Avenue is located on the Perrybrook development in Brockworth, with its own Facebook group there is a strong residential community. Somerdale Avenue is located just off Stilchester Road and is a new build development with plenty of wide-open green spaces and a community feel. Perrybrook boasts great transport links with easy access to both Gloucester City Centre and Cheltenham, as well as M5 Jct 11a (Southbound) is just 2.5 miles and M5 Jct 11 (Northbound) only 5 miles away. Commuting to London from Gloucester is a breeze with direct trains to Paddington. You will also find within walking distance local shops and a large supermarket, in addition to outstanding nurseries and excellent schools at all levels, primary, junior and secondary.
The house is also fitted with a ventilation system, which can be isolated in every room if required. The heating is gas central heating with a combi boiler and pressurised hot water cylinder - the heating is split into two seperate zones.
The house is still covered by the remainder of the NHBC Guarantee - until Circa March 2031.
An annual maintenance charge will apply once Taylor Wimpey have completed the development - Please check with agent regarding cost.
The house is 100% Freehold.
Tewkesbury Borough Council - Tax Band E - £2,624.71 (2024/25)
This home includes:
01 - Kitchen Diner
02 - Cloakroom/Utility
03 - Living Room
04 - Office
05 - Master Bedroom
06 - Dressing Room
07 - Ensuite Bathroom
08 - Bedroom 2
09 - Bedroom 3
10 - Bedroom 4
11 - Bedroom 5
15 - Bathroom - First Floor
16 - Bathroom - Second Floor
17 - Garage
Please note, that all dimensions on floorplans are approximate / maximums and should not be relied upon for the purposes of floor coverings.
Additional Information:
Council Tax:
Band E
Energy Performance Certificate (EPC) Rating:
Band B (81-91)
Service Included:
Mains Gas, Electric and Water connected
BT & Some Sky Services are available - Fibre Broadband is Available
Agents Note - On recepit of an accepted offer we will require ID and Anti-money laundering checks to be submitted, these are charged at £20 per person
Entrance Hall
1.92m x 1.76m - 6'4" x 5'9"
Office
2.74m x 2.29m - 8'12" x 7'6"
Lounge
4.66m x 3.64m - 15'3" x 11'11"
Kitchen Diner
8.31m x 3.45m - 27'3" x 11'4"
Downstairs Cloakroom/Utility
1.92m x 1.76m - 6'4" x 5'9"
Master Bedroom
3.98m x 3.35m - 13'1" x 10'12"
Dressing Room
3.35m x 2m - 10'12" x 6'7"
Master Bedroom Ensuite
3.35m x 1.51m - 10'12" x 4'11"
Bedroom 2
3.6m x 2.75m - 11'10" x 9'0"
Bedroom 3
4.99m x 3.35m - 16'4" x 10'12"
Bedroom 4
3.63m x 3.26m - 11'11" x 10'8"
Bedroom 5
3m x 2.75m - 9'10" x 9'0"
Family Bathroom - First Floor
2.15m x 1.82m - 7'1" x 5'12"
Family Bathroom - Second Floor
1.97m x 1.73m - 6'6" x 5'8"
Garden
11.41m x 11.1m - 37'5" x 36'5"
Garage
3.1m x 6m - 10'2" x 19'8"
- COUNCIL TAXA payment made to your local authority in order to pay for local services like schools, libraries, and refuse collection. The amount you pay depends on the value of the property.Read more about council Tax in our glossary page.
- Band: E
- PARKINGDetails of how and where vehicles can be parked, and any associated costs.Read more about parking in our glossary page.
- Yes
- GARDENA property has access to an outdoor space, which could be private or shared.
- Yes
- ACCESSIBILITYHow a property has been adapted to meet the needs of vulnerable or disabled individuals.Read more about accessibility in our glossary page.
- Ask agent
Somerdale Avenue, Brockworth, Gloucester, GL3 4
Add an important place to see how long it'd take to get there from our property listings.
__mins driving to your place
Your mortgage
Notes
Staying secure when looking for property
Ensure you're up to date with our latest advice on how to avoid fraud or scams when looking for property online.
Visit our security centre to find out moreDisclaimer - Property reference 10401557. The information displayed about this property comprises a property advertisement. Rightmove.co.uk makes no warranty as to the accuracy or completeness of the advertisement or any linked or associated information, and Rightmove has no control over the content. This property advertisement does not constitute property particulars. The information is provided and maintained by EweMove, Covering South West England. Please contact the selling agent or developer directly to obtain any information which may be available under the terms of The Energy Performance of Buildings (Certificates and Inspections) (England and Wales) Regulations 2007 or the Home Report if in relation to a residential property in Scotland.
*This is the average speed from the provider with the fastest broadband package available at this postcode. The average speed displayed is based on the download speeds of at least 50% of customers at peak time (8pm to 10pm). Fibre/cable services at the postcode are subject to availability and may differ between properties within a postcode. Speeds can be affected by a range of technical and environmental factors. The speed at the property may be lower than that listed above. You can check the estimated speed and confirm availability to a property prior to purchasing on the broadband provider's website. Providers may increase charges. The information is provided and maintained by Decision Technologies Limited. **This is indicative only and based on a 2-person household with multiple devices and simultaneous usage. Broadband performance is affected by multiple factors including number of occupants and devices, simultaneous usage, router range etc. For more information speak to your broadband provider.
Map data ©OpenStreetMap contributors.
