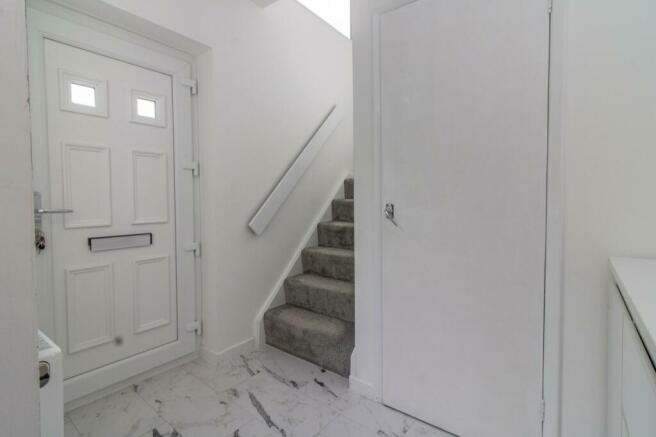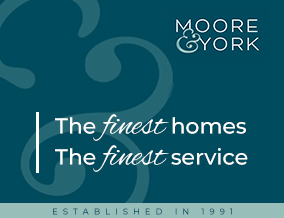
Holywell Drive, Loughborough, LE11

- PROPERTY TYPE
Detached
- BEDROOMS
3
- BATHROOMS
1
- SIZE
Ask agent
- TENUREDescribes how you own a property. There are different types of tenure - freehold, leasehold, and commonhold.Read more about tenure in our glossary page.
Freehold
Key features
- Recently Refurbished Detached Family Home
- Open plan Living Accommodation
- Ample Parking & Garage
- Walking Distance University/College Campuses
- Sought After Location
- Newly Fitted Bathroom & Kitchen
- Newly Fitted Central Heating & Double Glazing
- Gardens Front and Rear
- Internal Viewing essential
Description
Beautifully presented recently refurbished detached family home situated in this highly sought after location close to the popular Holywell primary school and within walking distance of the University/College campuses and a short drive from the facilities of Loughborough Town Centre. The property has undergone a scheme of improvements with great care and attention to maximise energy efficiency to include newly fitted double glazing throughout, kitchen with integrated appliances, luxury bathroom, full central heating system, re-wiring, stylish flooring throughout, skirting boards, redecoration and enhanced insulation, and the well planned centrally heated, cavity wall insulated and double glazed accommodation briefly comprises entrance hall, lounge/dining room with open plan aspect to kitchen/breakfast room with integrated appliances and to the first floor three bedrooms and bathroom. This lovely home stands with gardens to front and rear providing potential for further development(STP) with ample parking to side leading to detached garage. The property would ideally suit the young and growing family and an internal inspection is essential to appreciate the improvements carried out
AREA INFORMATION
Loughborough is well known for its convenience of access to the East Midlands International Airport at Castle Donington, the adjoining Charnwood Forest with its many scenic country walks and golf courses and the M1/M42 motorway network for travel north, south and west.
Loughborough also offers a fine range of amenities to include excellent shopping, schooling for all ages, a wide variety of recreational amenities and regular public transport services by both road and rail to Nottingham, Derby, Leicester, London and beyond.
DETAILED ACCOMMODATION
UPVC sealed double glazed door leading to
ENTRANCE HALL
2.36m x 3.32m (7' 9" x 10' 11") With useful under-stairs cloaks/store which extends below the staircase, radiator, stairs leading to first floor accommodation, marble effect laminated flooring UPVC sealed double glazed picture window.
THROUGH LOUNGE/DINING ROOM
5.93m x 3.38m (19' 5" x 11' 1") Having a dual aspect UPVC sealed windows to front and rear, TV point, inset spotlights, marble effect laminated flooring ,UPVC sealed double glazed patio door providing natural light leading to rear garden, open plan aspect to
KITCHEN/BREAKFAST ROOM
15' 6" x 8' 10" (4.72m x 2.69m) Re-designed to increase space comprising enamel sink unit with cupboards under and mixer tap over, matching range of soft close base units with granite work surfaces over with matching upturn, and drawers and cupboards under, complimentary wall mounted eye level cupboards, built in Zanussi oven/grill and four piece gas hob with extractor fan over set in display hood with matching splash back, integrated dishwasher, breakfast bar island, UPVC sealed double glazed window and door to side aspect, utility storage recess with plumbing for washing machine and tumble dryer space, wall mounted gas boiler, Italian style tiled flooring.
FIRST FLOOR LANDING
3.26m x 4.47m (10' 8" x 14' 8") Accessed via a turning staircase with two quarter landings and having a large UPVC sealed double glazed window within the stairwell allowing lots of natural light to the space, recess with potential for storage or study space. Access to loft space with 300mm insulation.
MASTER BEDROOM
3.55m x 3.29m (11' 8" x 10' 10") Radiator, UPVC sealed double glazed window, wardrobe recess with free standing wardrobe.
BEDROOM TWO
2.81m x 2.65m (9' 3" x 8' 8") UPVC sealed double glazed window, radiator, wardrobe recess.
BEDROOM THREE
3.29m x 2.25m (10' 10" x 7' 5") UPVC sealed double glazed window, radiator
BATHROOM
2.12m x 1.91m (6' 11" x 6' 3") With a three piece suite comprising panelled bath with natural rainwater shower over, vanity sink set in bathroom unit incorporating low level WC, inset spotlights, heated towel rail, UPVC sealed double glazed window, Italian style tiled flooring and walls
FRONT GARDEN
The property occupies a good sized plot with the frontage being mainly laid to lawn with a driveway to the left hand side of the property which leads to the garage and garden beyond. There is decorative walling and well stocked beds bordering the lawn and an additional access to the right hand side also leads to the rear garden. A canopy porch to the front leads internally via an aluminium glazed door to:
REAR GARDEN
The garden is laid in the main to a flat and level lawn with a mixture of fencing and hedging to the boundaries and space for a greenhouse. To the rear left hand corner of the plot, behind the garage is an additional garden store and space for a substantial timber shed or other garden outbuilding.
GARAGE
5m x 2.6m (16' 5" x 8' 6") The property's paved driveway continues to the left hand side of the plot leading to the single garage which has access door to side and timber opening doors to front.
VIEWING
Strictly through Moore & York Ltd., who will be pleased to supply any further information required and arrange appropriate appointments.
SERVICES
All main services are understood to be available. Central heating is gas-fired with a brand new boiler and radiators with warranty, fully re-wired with LED energy efficient lighting throughout, windows are newly fitted UPVC double glazed.
MAKING AN OFFER
As part of our service to our Vendors, we have a responsibility to ensure that all potential buyers are in a position to proceed with any offer they make and would therefore ask any potential purchaser to speak with our Mortgage Advisor to discuss and establish how they intend to fund their purchase. Additionally, we can offer Independent Financial Advice and are able to source mortgages from the whole of the market, helping you secure the best possible deal and potentially saving you money.
If you are making a cash offer, we will ask you to confirm the source and availability of your funds in order to present your offer in the best possible light to our Vendor.
FLOOR PLANS
Purchasers should note that if a floor plan is included within property particulars it is intended to show the relationship between rooms and does not reflect exact dimensions or indeed seek to exactly replicate the layout of the property. Floor plans are produced for guidance only and are not to scale. Purchasers must satisfy themselves of matters of importance by inspection or advice from their Surveyor or Solicitor.
TENURE
Freehold
EPC RATING
Charnwood C
COUNCIL TAX BAND
Charnwood D
IMPORTANT INFORMATION
Although we endeavour to ensure the accuracy of property details we have not tested any services, heating, plumbing, equipment or apparatus, fixtures or fittings and no guarantee can be given or implied that they are connected, in working order or fit for purpose
Brochures
Brochure 1- COUNCIL TAXA payment made to your local authority in order to pay for local services like schools, libraries, and refuse collection. The amount you pay depends on the value of the property.Read more about council Tax in our glossary page.
- Band: D
- PARKINGDetails of how and where vehicles can be parked, and any associated costs.Read more about parking in our glossary page.
- Driveway
- GARDENA property has access to an outdoor space, which could be private or shared.
- Yes
- ACCESSIBILITYHow a property has been adapted to meet the needs of vulnerable or disabled individuals.Read more about accessibility in our glossary page.
- Ask agent
Holywell Drive, Loughborough, LE11
Add your favourite places to see how long it takes you to get there.
__mins driving to your place

Moore and York was established in 1991 by Richard (Rick) Moore and Andrew York who created a successful business in Granby Street, Leicester before returning to their former professional patch in Loughborough where they merged with Armstrong's Estate Agents to form Armstrong Moore & York which of course later became simply Moore & York.
In line with Andrew and Rick's vision we remain today an independently owned, client focused business and operate from our central branch which gives us county-wide coverage and allows us to concentrate on further establishing Moore & York's long standing reputation for quality service to our discerning clients.
Our friendly and experienced property valuers John Waters and Jason Rowley cover the Leicester/Leicestershire and Loughborough/Charnwood markets respectively and have well over 60 years combined experience of property valuation and sales in the midlands marketplace.
We offer a wide range of services including property sales and professional valuations, mortgage advice, wealth management and conveyancing services as well as property lettings - via Moore & York Lettings Ltd, our sister company which is headed up by Rick's son, Jamie Moore.
Our success as one of the regions leading estate agents has been recognised by our clients who consistently rate us as a company you can place your trust in.
Your mortgage
Notes
Staying secure when looking for property
Ensure you're up to date with our latest advice on how to avoid fraud or scams when looking for property online.
Visit our security centre to find out moreDisclaimer - Property reference 27956315. The information displayed about this property comprises a property advertisement. Rightmove.co.uk makes no warranty as to the accuracy or completeness of the advertisement or any linked or associated information, and Rightmove has no control over the content. This property advertisement does not constitute property particulars. The information is provided and maintained by Moore & York, Covering Leicestershire. Please contact the selling agent or developer directly to obtain any information which may be available under the terms of The Energy Performance of Buildings (Certificates and Inspections) (England and Wales) Regulations 2007 or the Home Report if in relation to a residential property in Scotland.
*This is the average speed from the provider with the fastest broadband package available at this postcode. The average speed displayed is based on the download speeds of at least 50% of customers at peak time (8pm to 10pm). Fibre/cable services at the postcode are subject to availability and may differ between properties within a postcode. Speeds can be affected by a range of technical and environmental factors. The speed at the property may be lower than that listed above. You can check the estimated speed and confirm availability to a property prior to purchasing on the broadband provider's website. Providers may increase charges. The information is provided and maintained by Decision Technologies Limited. **This is indicative only and based on a 2-person household with multiple devices and simultaneous usage. Broadband performance is affected by multiple factors including number of occupants and devices, simultaneous usage, router range etc. For more information speak to your broadband provider.
Map data ©OpenStreetMap contributors.





