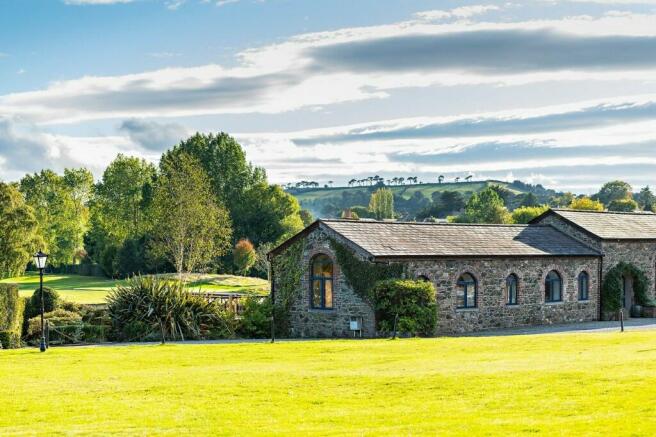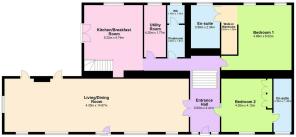Greystones, Wicklow, Ireland
- PROPERTY TYPE
Cottage
- BEDROOMS
2
- BATHROOMS
2
- SIZE
2,100 sq ft
195 sq m
Description
The Burnaby estate in Greystones was built in the 1890s, when it was planned and developed by the heiress Elizabeth Hawkins-Whitshed. She named it in memory of her husband, Colonel Fred Burnaby. Hawkins-Whitshed owned Killincarrig House, which is now Greystones Golf Club. During the noughties, the stables, coach houses and cut stone buildings at Killincarrig were converted into wonderful coach houses in the Burnaby, located off the renowned Whitshed Road. All the cut stone coach houses are set around a gravelled courtyard and command views of the golf course and across to the Irish Sea.
Tucked away in a truly tranquil location overlooking the fairways of the scenic Golf Course, this unique restored converted coach house is a lofted two-bedroom home measuring approx. 198.6 sq.m (2138 sq.ft) and situated in a courtyard development. This light filled, charming property, which is of its time, designed to exacting standards and is very well presented, is accessed via the gravelled courtyard. There is charming low maintenance large south facing sheltered patio and raised deck area overlooking the Golf Course.
4 Killincarrig Manor will undoubtedly appeal to those looking to move to a more manageable home, whilst retaining extensive reception accommodation which is ideal for entertaining. Comprising exceptionally large and well-proportioned rooms throughout, the property has been designed to take full advantage of many original features, including cut-stone exterior walls, high vaulted ceilings, and six large arched windows in the drawing room with access to the outside terrace, enhanced split level open plan layout and extensive use of glass which floods the interior with natural light.
A welcoming entrance hall leads to the impressive living, dining room. This particularly large room with vaulted ceiling has the benefit of not one but 6 windows, there is an open fireplace and stripped timber polished floor. French doors provide access to a raised decked terrace, an ideal spot to enjoy morning breakfast & coffee. A second French door descends to the patio garden. From the living room there is a door to the staircase which leads down to the kitchen/breakfast room. A double bedroom with large en-suite bathroom completes the accommodation at this level.
From the hall steps lead down to the inner corridor. To the left is the kitchen breakfast room, which is fitted with wall and floor units, appliances, and tiled floor. French doors open out to the south facing patio deck garden. From the kitchen an inner entrance hallway leads to a cloak room with guest wc and utility room. At the end of the corridor is the master suite featuring a fully fitted dressing room and a large ensuite bathroom.
OUTSIDE
There is off street parking at the gable end of the property for two cars. A pathway leads from here to the door at the side. The main hall door is accessed from the gravelled courtyard. To the rear there is a low maintenance split level terrace and deck. Enjoying an intimate setting, the raised decked terrace directly overlooks Greystones Golf Course an idyllic spot from which to enjoy the manicured fairways. At ground level is a secluded courtyard patio garden with the benefit of a south facing orientation
LOCATION
Ideally located in the very special location beside Greystones Golf Club, within a 20-minute walk to the village or a 5-minute drive, to the harbour and marina, and the towns enviable range of amenities. These include supermarkets, boutique shops, eateries, and coffee shops. Sporting leisure facilities including the South Beach, sailing club, Shoreline Leisure Centre, Greystones Rugby Club, GAA, tennis, and swimming pool. Also close by are excellent choice of schools and all the shops, cafés to include the renowned Happy Pear, restaurants, and amenities of the town. Commuting to Dublin couldn't be easier thanks to the proximity of the N11, M50 providing access via the Southern Cross route, to all road networks around the country. Greystones DART station is within walking distance, while the Aircoach provides a direct link to Dublin International Airport.
FEATURES
Attractive cut stone coach house
Delightful vaulted open plan living cum dining room.
Picturesque views of overlooking the fairways of Greystones Golf Course
Sheltered south facing patio.
Raised south facing deck.
Designated car parking for two cars
Underfloor heating
Within walking distance of Greystones village and DART
Excellent amenities and schools
Gas fired central heating.
Management Annual Service Charge: ?1,200 approx.
Approx. Size: 198.6 sqm / 2138 sq.ft
BER Exempt
Greystones, Wicklow, Ireland
NEAREST AIRPORTS
Distances are straight line measurements- Dublin(International)21.4 miles
- Waterford(International)79.4 miles

Advice on buying Irish property
Learn everything you need to know to successfully find and buy a property in Ireland.
Notes
This is a property advertisement provided and maintained by Colliers, Dublin (reference Killincarrig) and does not constitute property particulars. Whilst we require advertisers to act with best practice and provide accurate information, we can only publish advertisements in good faith and have not verified any claims or statements or inspected any of the properties, locations or opportunities promoted. Rightmove does not own or control and is not responsible for the properties, opportunities, website content, products or services provided or promoted by third parties and makes no warranties or representations as to the accuracy, completeness, legality, performance or suitability of any of the foregoing. We therefore accept no liability arising from any reliance made by any reader or person to whom this information is made available to. You must perform your own research and seek independent professional advice before making any decision to purchase or invest in overseas property.




