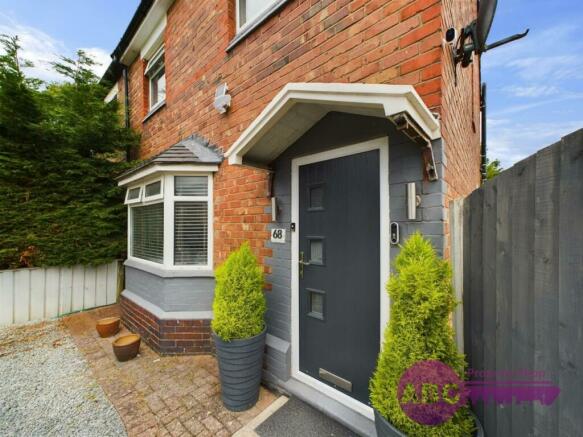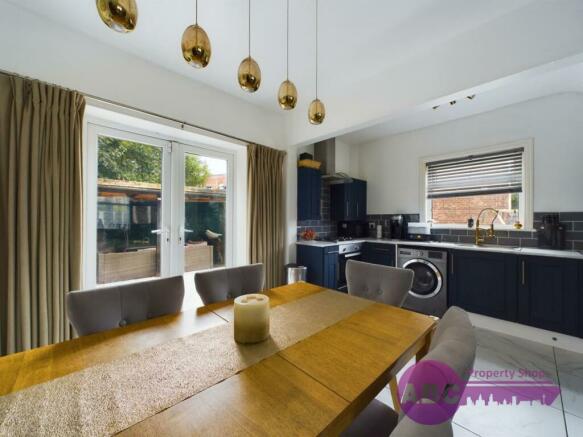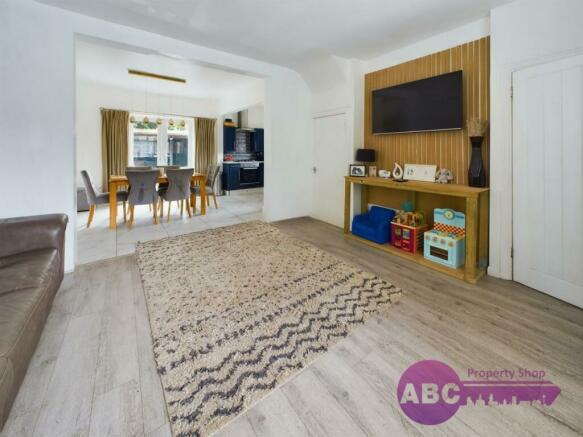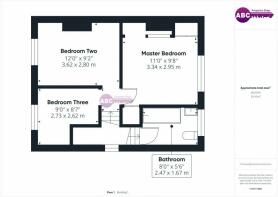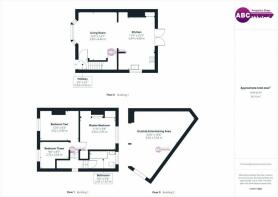Regent Street, Ellesmere Port, Cheshire, CH65 8HN.

- PROPERTY TYPE
Semi-Detached
- BEDROOMS
3
- BATHROOMS
1
- SIZE
Ask agent
- TENUREDescribes how you own a property. There are different types of tenure - freehold, leasehold, and commonhold.Read more about tenure in our glossary page.
Freehold
Key features
- Extra Large Corner Plot
- Planning Permission to Extend to Side & Rear
- Outside Entertaining Area with Bar
- Extra Large Driveway
- New Roof
- Combi Boiler Installed December 2020
- Council Tax Band B
- Open Plan Living, Dining & Kitchen
- Outbuildings with WC
- Must Be Viewed to Appreciate!
Description
Recently renovated with a new roof and beautifully landscaped garden, this property also features what could be the largest driveway in the area, offering ample space for parking and future development. The sale includes planning permission for expansive rear and side extensions, providing even more potential.
Step inside through the welcoming front door to find a bright, bay-fronted lounge that seamlessly flows into the open-plan kitchen and dining area. This sunlit space is designed for contemporary living, perfect for cosy family nights, fun relaxed dinner parties, and culinary creativity. The kitchen boasts good worktop space, plentiful storage, and integrated appliances, including a gas hob and electric oven.
The patio doors open to a magnificent outdoor oasis, complete with a bar, ambient lighting, and electrical outlets, creating an ideal setting for entertaining. An outbuilding adds convenience with a WC and additional storage. The modern garden features a sun deck, an alfresco dining area, and a low-maintenance play area base for children, allowing you to maximise your enjoyment of this superb outdoor space.
Upstairs, the first floor offers three well-appointed bedrooms. The rear-facing master suite includes a media wall, built-in wardrobe, sleek laminate flooring, and a radiator. The spacious front-facing double bedroom is bathed in natural light, with laminate flooring and a radiator. The third bedroom, also front-facing, is a generously sized single, perfect for a child's room or home office, featuring laminate flooring and a radiator.
The family bathroom is both functional and stylish, equipped with a WC, a vanity unit with a basin and waterfall mixer tap, a bathtub with a waterfall mixer tap and electric shower, a mirror, and an anthracite towel radiator.
This property embodies everything a modern family home should be and is a must-see to truly appreciate its size and features. Opportunities like this are rare!
Situated in a desirable area of Ellesmere Port, Regent Street offers proximity to various shops, schools, and excellent transport links, with the town centre just minutes away.
Disclaimer
POTENTIAL PURCHASERS: Fixtures and fittings are to be agreed with the seller. Ground rent & service charge liability should be confirmed with your Solicitors as information provided to us for the purpose of this advert cannot be guaranteed to be correct. These particulars, whilst believed to be accurate are set out as a general outline only for guidance and do not constitute any part of an offer or contract. Intending purchasers should not rely on them as statements of representation of fact, but must satisfy themselves by inspection or otherwise as to their accuracy. No person in this firm's employment has the authority to make or give any representation or warranty in respect of the property. All measurements are approximate.
Living Room
Bay Window, Laminate Flooring, Storage Cupboard, Radiator.
3.59m x 4.46m
Kitchen Diner
Range of Units, Worktops, Modern Lighting, Integrated Gas Oven, Electric Oven, Sink with Brass Hose Tap, Tiled Flooring, Patio Doors to Garden.
3.34m x 4.98m
Hallway
Laminate Flooring, Radiator, Carpeted Stairs with Chrome Banister.
0.94m x 0.95m
Master Bedroom
Rear Facing Double, Laminate Flooring, Media Wall, Built In Wardrobe, Radiator, Combi Boiler (Installed 2020).
3.34m x 2.95m
Bedroom Two
Front Facing Double., Laminate Flooring, Radiator.
3.62m x 2.80m
Bedroom Three
Front Facing Single, Laminate Flooring, Radiator.
2.72m x 2.62m
Landing
Loft Access - Part Boarded, Pull Down Ladders.
Bathroom
Tiled Walls, Vinyl Flooring, WC, Basin with Waterfall Tap in Vanity Unit, Bath with Electric Shower Over, Towel Radiator.
2.47m x 1.67m
Outside Entertaining Area
Bar, Electrics, Lighting.
6.92m x 5.02m
Garden
Sun Deck, Dining Area, Children's Playing Area (equipment not included in sale), Artificial Grass, flagged and stone.
- COUNCIL TAXA payment made to your local authority in order to pay for local services like schools, libraries, and refuse collection. The amount you pay depends on the value of the property.Read more about council Tax in our glossary page.
- Band: B
- PARKINGDetails of how and where vehicles can be parked, and any associated costs.Read more about parking in our glossary page.
- Yes
- GARDENA property has access to an outdoor space, which could be private or shared.
- Yes
- ACCESSIBILITYHow a property has been adapted to meet the needs of vulnerable or disabled individuals.Read more about accessibility in our glossary page.
- Ask agent
Regent Street, Ellesmere Port, Cheshire, CH65 8HN.
Add your favourite places to see how long it takes you to get there.
__mins driving to your place
Your mortgage
Notes
Staying secure when looking for property
Ensure you're up to date with our latest advice on how to avoid fraud or scams when looking for property online.
Visit our security centre to find out moreDisclaimer - Property reference 1729_194375. The information displayed about this property comprises a property advertisement. Rightmove.co.uk makes no warranty as to the accuracy or completeness of the advertisement or any linked or associated information, and Rightmove has no control over the content. This property advertisement does not constitute property particulars. The information is provided and maintained by ABC Property Shop, Ellesmere Port. Please contact the selling agent or developer directly to obtain any information which may be available under the terms of The Energy Performance of Buildings (Certificates and Inspections) (England and Wales) Regulations 2007 or the Home Report if in relation to a residential property in Scotland.
*This is the average speed from the provider with the fastest broadband package available at this postcode. The average speed displayed is based on the download speeds of at least 50% of customers at peak time (8pm to 10pm). Fibre/cable services at the postcode are subject to availability and may differ between properties within a postcode. Speeds can be affected by a range of technical and environmental factors. The speed at the property may be lower than that listed above. You can check the estimated speed and confirm availability to a property prior to purchasing on the broadband provider's website. Providers may increase charges. The information is provided and maintained by Decision Technologies Limited. **This is indicative only and based on a 2-person household with multiple devices and simultaneous usage. Broadband performance is affected by multiple factors including number of occupants and devices, simultaneous usage, router range etc. For more information speak to your broadband provider.
Map data ©OpenStreetMap contributors.
