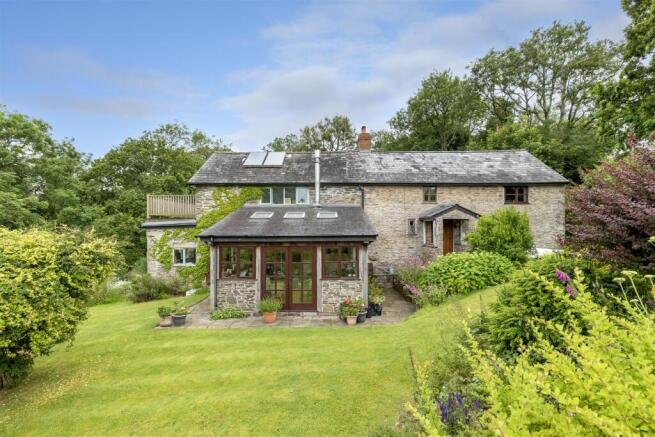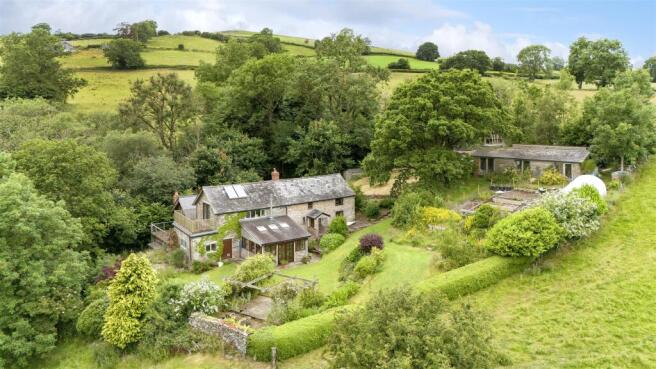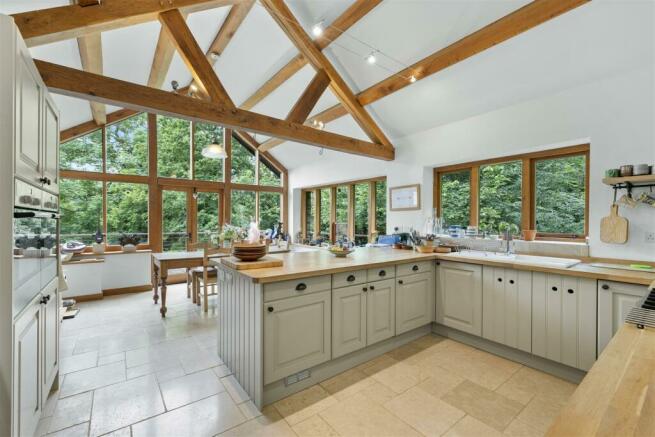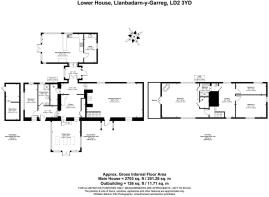Llanbadarn-Y-Garreg, Builth Wells

- PROPERTY TYPE
Country House
- BEDROOMS
4
- SIZE
Ask agent
- TENUREDescribes how you own a property. There are different types of tenure - freehold, leasehold, and commonhold.Read more about tenure in our glossary page.
Freehold
Key features
- A charming period stone house
- Extensive and beautifully presented accommodation
- Bursting with charm and character
- Set in approximately 7 acres with outbuildings
Description
Overall, the property is set in approximately 7 acres with a mixture of glorious gardens and sloping fields leading down to the River Edw.
Situation - Llanbadarn-y-Garreg is a tranquil and picturesque area found a short distance from Rhulen and the village of Aberedw which sits alongside the River Edw.
The property is located approximately 9½ miles from Builth Wells. This popular market town offers an excellent range of services and facilities including primary and secondary education, a small supermarket, a range of independent shops, a cinema and a leisure centre. The town is famous for being the home of the Royal Welsh Showground which hosts a range of events throughout the year including a Winter Fair, Smallholding and Countryside Festival and The Royal Welsh Show, which is renowned for being one of the largest agricultural shows in Europe.
Hay-on-Wye is approximately 11 miles away and is also a popular tourist destination. The town, which is found within the Brecon Beacons National Park, is known around the world for its outstanding scenery and hosting the Hay Literary Festival annually in May.
The Accommodation - Lower House has been a much-loved home to the current owner for over 20 years. In that time, a large number of improvements have been made including handmade doors and windows and adding the garden room and kitchen. You enter the house from a side door into the entrance porch where there is a set of double doors to the right which open into the beautiful kitchen/breakfast room.
An oak-framed modern extension, the kitchen is a wonderful entertaining space with a vaulted ceiling, windows to all sides overlooking the amazing views, and doors leading out to a veranda. The kitchen is well equipped with a wide range of bespoke kitchen units and integral appliances including two eye-level electric ovens and a range cooker with gas hob.
Adjacent to the kitchen is a walk-in pantry and utility room with a sink, storage and plumbing for a washing machine and dryer. From the entrance porch an inner corridor links through to the sitting /dining room which features exposed beams, a large inglenook fireplace with a Clearview wood-burning stove, the front door and windows to two aspects.
Off the inner corridor is a useful storage room and access into the library with handmade oak cupboards, and shelving.
From there, a door leads to the garden room.
A further door from the library leads into a second hall and the back door. There is also access to a tiled wet room with a shower, w.c and wash-hand basin. At the end of the hall lies the fourth bedroom.
A handmade, oak staircase goes up from the sitting room to the spacious, dual-aspect landing. Doors open from there to a single bedroom with a window to the rear and a double bedroom with windows to two aspects.
The master bedroom is of an exceptional size with a free-standing bath, windows to both sides, a walk-in wardrobe and a set of double doors out onto a balcony. A jack-and-jill shower room and wc leads back onto the landing.
Overall, the accommodation is beautifully presented, taking full advantage of the retained character features and charm of the property, including the original exposed beams, timbers and oak flooring.
Outside - The property is approached from the council-maintained road via a private driveway and through a gated entrance into the driveway area.
The gardens to the side offer well stocked floral and herbaceous borders, a timber pergola with hedging to one side and an original stone wall.
From the kitchen there are doors out onto a veranda taking advantage of the breathtaking views. Below the studio, above the main garden is a productive vegetable patch with raised beds and a polytunnel. A fruitcage to the side of the house provides plenty of soft fruit in the summer.
A path leads from the kitchen down the side of the house to the basement, which houses the biomass log boiler and has plenty of storage space.
Adjacent to the driveway there are two useful outbuildings. The barn (3.99m x 9.17m) is of steel portal construction with timber cladding, a concrete floor, power and lighting. The barn is open to one side and has a set of double doors to the front.
The larger building (11.31m x 4.15m) is a mix of timber and stone construction with a tiled roof, windows, power and lighting. The building is currently used as a studio/workshop but (subject to the necessary planning consents) could provide ancillary accommodation.
From the garden, a gate leads down across a dingle to the land. Here, a mown pathway wends its way down through the land to the south to the River Edw. The land has been very much kept for nature and is a haven of peace and tranquillity for the local wildlife with a wide variety of wildflowers and hundreds of trees planted by the current owner. Adjacent to the river is a seating platform and table which takes full advantage of the peaceful surroundings.
Services - We are advised that the property is connected to mains electricity, private shared water, private drainage and biomass (solid fuel) boiler central heating. There are solar panels on the main house for hot water in the summer. Please note the services or service installations have not been tested.
Council Tax Band - Powys County Council “G”
Tenure - Freehold with vacant possession upon completion.
Sellers Comments - Lower House has been my home for 22 years. I loved it from the first time I saw it – the location is stunning and offers great peace and tranquility.
As an old farmhouse originally, it has thick stone walls, keeping it warm in winter and cool in summer. The views from the garden are truly spectacular, with the hills often changing to a deep red as the sun sets. We can even see the Milky Way on clear nights as there is no light pollution here.
When I first moved here, I planted hundreds of trees on the land that slopes down towards the Edw river. I also left the two fields to their own devices, creating a haven for nature with an increasing number of wildflowers every year, and many animals and birds.
As we wanted to avoid oil for our heating, the house has good eco-credentials with a highly efficient log-burning biomass boiler which provides the underfloor heating downstairs and heats the radiators upstairs as well as providing hot water. Two log burners inside help to keep the house cosy in the winter months while solar panels give us hot water in the summer. However, should the new owner wish to, an alternative boiler will work with the existing infrastructure.
The two outbuildings – one an open barn, and one a wood-framed workshop, have given me a wonderful space to work as a sculptor. I work carving stone, and this has been a fantastic place to work, with no near neighbours to worry about any noise or dust. It’s a perfect place for an artist to work, as the landscape provides constant inspiration.
Over the years we have added to the house, building a large kitchen extension which has become the heart of our home, with many gatherings around the table while taking in the glorious views.
Lower House is a lifestyle choice and it now needs a younger custodian – someone who embraces a slightly alternative outdoor lifestyle as much as we do. Children would love the freedom of going down the hill on mown paths to the river, while adults can sit and appreciate the wildlife on the deck by the river.
Directions - From Hay-on-Wye, take the B4350 in a south-westerly direction leaving the town on the Brecon road and continue to the village of Glasbury.
Proceed past the petrol station onto the A438 continuing onto Three Cocks. When rising the hill in Three Cocks, turn right onto the A4079 (signposted Builth Wells & Llyswen).
Follow the course of the road and on entering the roundabout take the 2nd exit towards Builth Wells.
Proceed through the village of Llyswen onto the A470 and after passing through the village of Erwood take the next right-hand turn over the bridge onto the B4567 (signposted Aberedw).
Continue on this road for 3 miles then take the right-hand turn into Aberedw village.
Proceed through the village and along the road for 3.8 miles then take the left-hand turn over the small bridge (signposted Llwyn Farm).
Continue past the farmyard and along the lane for 0.5 miles and then turn left onto a small lane. Proceed along the lane where the entrance will be found on the left-hand side as denoted by the nameplate Lower House.
Continue down the driveway to the house.
What3words – diver.copper.duration
Brochures
Lower House Brochure.pdfBrochure- COUNCIL TAXA payment made to your local authority in order to pay for local services like schools, libraries, and refuse collection. The amount you pay depends on the value of the property.Read more about council Tax in our glossary page.
- Band: G
- PARKINGDetails of how and where vehicles can be parked, and any associated costs.Read more about parking in our glossary page.
- Yes
- GARDENA property has access to an outdoor space, which could be private or shared.
- Yes
- ACCESSIBILITYHow a property has been adapted to meet the needs of vulnerable or disabled individuals.Read more about accessibility in our glossary page.
- Ask agent
Llanbadarn-Y-Garreg, Builth Wells
Add an important place to see how long it'd take to get there from our property listings.
__mins driving to your place
Your mortgage
Notes
Staying secure when looking for property
Ensure you're up to date with our latest advice on how to avoid fraud or scams when looking for property online.
Visit our security centre to find out moreDisclaimer - Property reference 33259752. The information displayed about this property comprises a property advertisement. Rightmove.co.uk makes no warranty as to the accuracy or completeness of the advertisement or any linked or associated information, and Rightmove has no control over the content. This property advertisement does not constitute property particulars. The information is provided and maintained by Sunderlands, Hay-on-wye. Please contact the selling agent or developer directly to obtain any information which may be available under the terms of The Energy Performance of Buildings (Certificates and Inspections) (England and Wales) Regulations 2007 or the Home Report if in relation to a residential property in Scotland.
*This is the average speed from the provider with the fastest broadband package available at this postcode. The average speed displayed is based on the download speeds of at least 50% of customers at peak time (8pm to 10pm). Fibre/cable services at the postcode are subject to availability and may differ between properties within a postcode. Speeds can be affected by a range of technical and environmental factors. The speed at the property may be lower than that listed above. You can check the estimated speed and confirm availability to a property prior to purchasing on the broadband provider's website. Providers may increase charges. The information is provided and maintained by Decision Technologies Limited. **This is indicative only and based on a 2-person household with multiple devices and simultaneous usage. Broadband performance is affected by multiple factors including number of occupants and devices, simultaneous usage, router range etc. For more information speak to your broadband provider.
Map data ©OpenStreetMap contributors.




