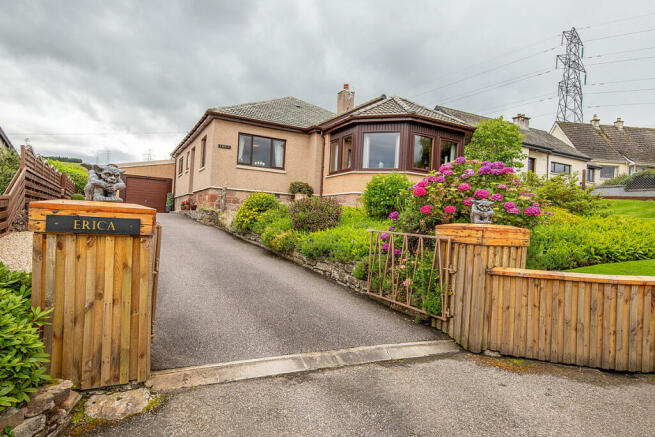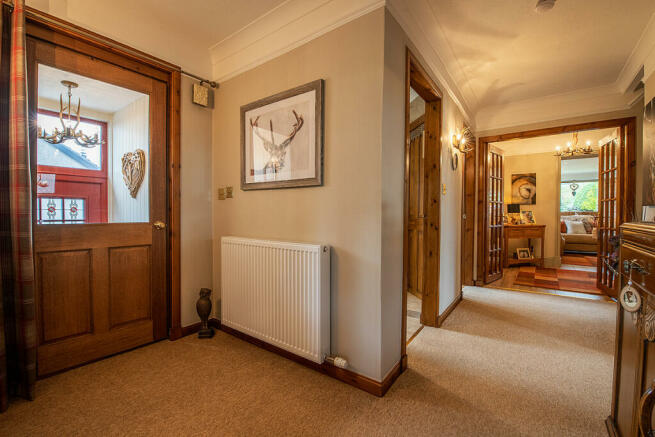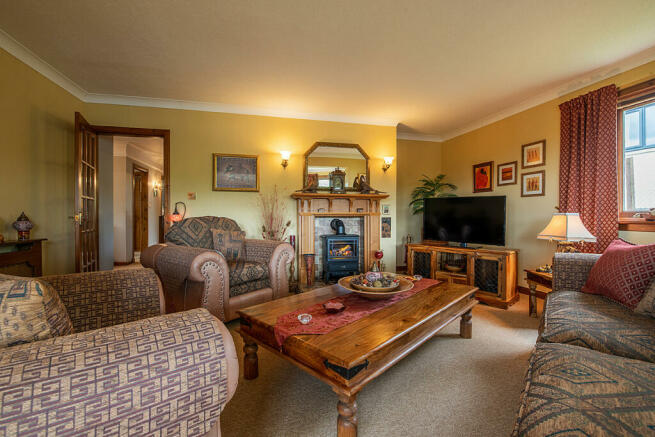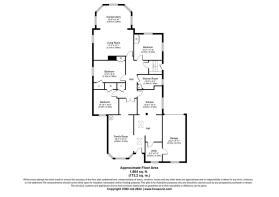Upper Knockbain Road, Dingwall, IV15 9NR

- PROPERTY TYPE
Bungalow
- BEDROOMS
3
- BATHROOMS
1
- SIZE
1,927 sq ft
179 sq m
- TENUREDescribes how you own a property. There are different types of tenure - freehold, leasehold, and commonhold.Read more about tenure in our glossary page.
Freehold
Key features
- Multiple Large Living Areas
- Excellent Move-In Condition
- Stylish Modern Kitchen
- 3 Good Size Double Bedrooms
- All Bedrooms with Built-In Storage
- Beautifully Maintained Wrap-Around Gardens
- Additional Log Cabin with Stove
- Elevated Position with Countryside Views
- Attached Single Car Garage
- Private Gated Driveway
Description
The approach to the property sets the tone for what lies within. Passing the gated entrance leads to a beautifully maintained tarmac driveway, flanked by a lush front garden adorned with mature flowers and shrubs, lawned areas and decorative stone sections. This enchanting garden space provides a warm welcome and an immediate sense of tranquillity.
Upon entering the home, you are greeted by a spacious hallway that flows seamlessly into the various living areas. The main living room to the front of the property boasts large windows that flood the space with natural light and offers breathtaking views of the town and rolling hillsides. The room features an electric stove set in a beautifully tiled fireplace with a decorative wooden surround, creating a cosy and inviting atmosphere. The room's generous proportions allow for multiple seating arrangements, making it an ideal space for family gatherings or quiet evenings at home.
A further family room to the rear of the property is another highlight, featuring wooden laminate flooring and a log burning stove set on a stylish black hearth with a tiled surround. This room, too, benefits from ample natural light thanks to its large windows. There is plenty of space for a large dining table and chairs, making it perfect for family meals or entertaining friends. This versatile area can be adapted to suit various needs, whether as a formal dining room or a relaxed family lounge.
Connected to the family room is the modern and stylish kitchen. Fitted with light cream units and silver handles, the kitchen offers plenty of storage space and a tasteful dark marble-effect worktop. The granite sink and drainer, along with the LPG hob and modern glass hood, add a touch of luxury. The kitchen also features a built-in wine chiller and tasteful cream tiles around the cooking areas, complemented by modern wallpaper elsewhere. A large radiator and windows ensure the kitchen is both functional and bright, making it a delightful space to prepare meals.
A small utility room, conveniently located off the family room, is perfect for storing coats and outdoor wear, keeping the main living areas clutter-free. The property also boasts three generously sized double bedrooms, each with large windows and built-in storage with beautiful wooden doors, matching those found throughout the house.
The family shower room is a modern and stylish space, beautifully tiled and featuring a large shower enclosure with wet wall panelling. There’s also a contemporary white sink and toilet unit. The design and fittings ensure a luxurious and refreshing experience.
Outside, the garden grounds are as impressive as the interior. The well-maintained gardens wrap around the property, featuring large shrubs, trees, and flowers that create a private and serene environment. A large decking area is perfect for outdoor dining, entertaining, or simply relaxing and enjoying the beautiful surroundings. The garden also boasts a log cabin with a log burning stove and wooden laminate flooring, providing a cosy outdoor retreat for colder evenings and adding further versatility and charm to the property.
Additional features include an attached single car garage constructed in concrete block. This space, extending to approximately 18m2, offers secure parking and extra storage.
In summary, this beautifully extended detached bungalow offers a perfect blend of modern living and classic charm. With its spacious and well-appointed interior, stunning gardens, and additional outdoor spaces, it is ideal for families or anyone seeking a move-in-ready home in a picturesque and convenient location. This property is truly a gem, offering a lifestyle of comfort, style, and tranquillity.
About Dingwall
Dingwall is a vibrant market town which is steeped in history. Dingwall dates back to the Viking era and boasts a rich heritage that is reflected in its historic buildings and landmarks, such as the Dingwall Townhouse and the ancient Dingwall Castle site.
The town serves as a bustling hub for the surrounding rural areas, offering a wide range of amenities and services. Dingwall’s High Street is lined with a variety of shops, cafes, restaurants, and traditional pubs, ensuring residents and visitors have access to all necessities and leisure activities. The town also hosts a farmers' market, providing a selection of local produce and crafts.
Dingwall is well-equipped with educational facilities, including primary and secondary schools, making it an excellent location for families. The Dingwall Leisure Centre offers a variety of sports and fitness activities, contributing to a healthy and active community lifestyle.
Surrounded by stunning Highland scenery, Dingwall is an ideal base for outdoor enthusiasts. The nearby Ben Wyvis mountain and the beautiful Cromarty Firth offer opportunities for hiking, wildlife watching, and water-based activities.
The town is well-connected by road and rail, with Dingwall railway station providing regular services to Inverness, just 14 miles away, and further afield. This makes Dingwall an attractive location for those seeking the tranquillity of rural living with the convenience of easy access to a larger city.
With its rich history, strong community spirit, and beautiful surroundings, Dingwall offers a unique and fulfilling lifestyle in the Scottish Highlands.
General Information:
Services: Mains Water, Electric & Oil
Council Tax Band: E
EPC Rating: D(59)
Entry Date: Early entry available
Home Report: Available on request.
Viewings: 7 Days accompanied by agent.
Included in the sale:
All floor coverings, blinds and all white goods.
- COUNCIL TAXA payment made to your local authority in order to pay for local services like schools, libraries, and refuse collection. The amount you pay depends on the value of the property.Read more about council Tax in our glossary page.
- Band: E
- PARKINGDetails of how and where vehicles can be parked, and any associated costs.Read more about parking in our glossary page.
- Yes
- GARDENA property has access to an outdoor space, which could be private or shared.
- Yes
- ACCESSIBILITYHow a property has been adapted to meet the needs of vulnerable or disabled individuals.Read more about accessibility in our glossary page.
- Ask agent
Upper Knockbain Road, Dingwall, IV15 9NR
Add your favourite places to see how long it takes you to get there.
__mins driving to your place
Your mortgage
Notes
Staying secure when looking for property
Ensure you're up to date with our latest advice on how to avoid fraud or scams when looking for property online.
Visit our security centre to find out moreDisclaimer - Property reference RX406339. The information displayed about this property comprises a property advertisement. Rightmove.co.uk makes no warranty as to the accuracy or completeness of the advertisement or any linked or associated information, and Rightmove has no control over the content. This property advertisement does not constitute property particulars. The information is provided and maintained by Hamish Homes Ltd, Inverness. Please contact the selling agent or developer directly to obtain any information which may be available under the terms of The Energy Performance of Buildings (Certificates and Inspections) (England and Wales) Regulations 2007 or the Home Report if in relation to a residential property in Scotland.
*This is the average speed from the provider with the fastest broadband package available at this postcode. The average speed displayed is based on the download speeds of at least 50% of customers at peak time (8pm to 10pm). Fibre/cable services at the postcode are subject to availability and may differ between properties within a postcode. Speeds can be affected by a range of technical and environmental factors. The speed at the property may be lower than that listed above. You can check the estimated speed and confirm availability to a property prior to purchasing on the broadband provider's website. Providers may increase charges. The information is provided and maintained by Decision Technologies Limited. **This is indicative only and based on a 2-person household with multiple devices and simultaneous usage. Broadband performance is affected by multiple factors including number of occupants and devices, simultaneous usage, router range etc. For more information speak to your broadband provider.
Map data ©OpenStreetMap contributors.




