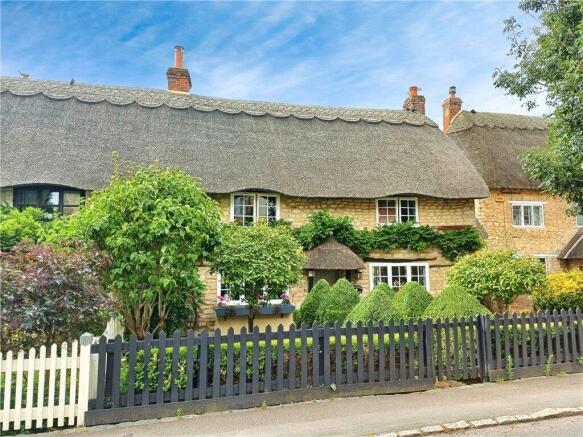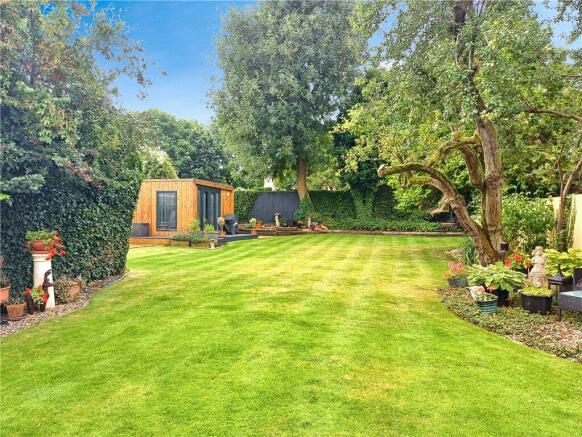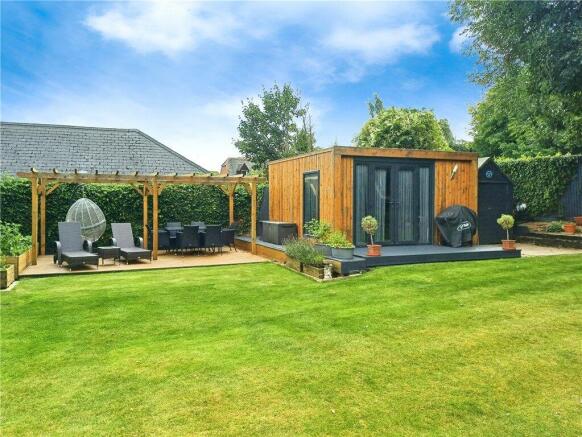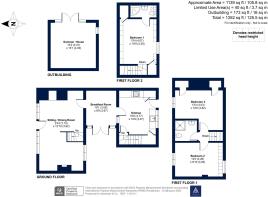
Main Street, Tingewick, Buckingham

- PROPERTY TYPE
Semi-Detached
- BEDROOMS
3
- BATHROOMS
2
- SIZE
Ask agent
- TENUREDescribes how you own a property. There are different types of tenure - freehold, leasehold, and commonhold.Read more about tenure in our glossary page.
Freehold
Key features
- Grade II Listed
- Stunning Character Cottage
- Character Features
- Re-Thatched 2022
- Three Bedrooms
- Three Reception Rooms
- Kitchen
- Two Bathrooms
- Stunning Gardens
- South Facing
Description
The front gardens are beautifully manicured with box hedging, lawn areas and shrub and flowerbeds. A cobbled pathway leads to the quaint thatched entrance porch by the front door. It should be noted that this house is bright and features good ceiling heights unusual for a cottage from this period. The lounge is delightful and opens through to the dining room. The lounge features a large stone Ingelnook fireplace, exposed sandblasted beams, a window seat and wooden shutters to the front windows. The dual aspect dining room is a beautiful room in which to entertain guests with plenty of space for a large dining table. An original fireplace houses and electric feature log burning stove whilst there are two window seats and those beautiful sandblasted beams. The breakfast room features a glazed roof and French doors lead out to the rear garden making this a beautiful bright area to start the day. With exposed stonework and a tiled floor, a door leads through to the kitchen. The kitchen has been beautifully fitted to provide a good range of eye and base level units with solid wood worktops incorporating a Belfast sink. The brick Inglenook in the kitchen is now home to the range oven and there is also plumbing for a dishwasher and washing machine. Deep pantry cupboards provide further storage and there is space for a tall fridge freezer. A stable door leads out to the rear garden and the kitchen window provides beautiful views over the large, landscaped garden.
This property features three double bedrooms, two of which are accessed via a staircase from the lounge. The master bedroom choice is flexible. On this floor the good size double bedroom is currently used as the master and features two large, recessed wardrobes, exposed beams and shutters to the window.
The third bedroom is also a double with beautiful exposed beams and again shutters to the window. The shower room serves these two bedrooms and provide a low-level WC, wash hand basin set in a vanity unit and a shower cubicle. A staircase from the kitchen leads to the other principal suite which features two wardrobes and an ensuite. The ensuite features a wash hand basin, low-level WC, shower cubicle and heated towel rail.
The rear garden is extremely impressive and of a considerable size it is both south facing and beautifully landscaped. To the immediate rear of the house is a lovely large, paved terrace with raised beds bringing in a variety of colour. This area has steps leading up to the main lawn which is beautifully maintained and enclosed by walling, fencing and mature hedging. The extensive lawn features several mature trees and is bordered by flowerbeds. At the rear of the garden is a stunning garden summerhouse designed and built by the renowned ‘Green Retreats’. This fabulous building is like Home from Home and is fully insulated with power and lighting and benefits from laminate flooring and good decor. There is a tall window to the side and French doors opening onto the garden and stepping out onto a decked terraced area. Adjacent to the summerhouse is another beautiful decking area with garden pergola providing the perfect spot for alfresco entertaining. The summerhouse and terrace both face West, perfect for those late evening drinks in the sun. There is also a well-built garden shed with power and light.
Council Tax Band E
Brochures
Particulars- COUNCIL TAXA payment made to your local authority in order to pay for local services like schools, libraries, and refuse collection. The amount you pay depends on the value of the property.Read more about council Tax in our glossary page.
- Band: E
- LISTED PROPERTYA property designated as being of architectural or historical interest, with additional obligations imposed upon the owner.Read more about listed properties in our glossary page.
- Listed
- PARKINGDetails of how and where vehicles can be parked, and any associated costs.Read more about parking in our glossary page.
- Ask agent
- GARDENA property has access to an outdoor space, which could be private or shared.
- Yes
- ACCESSIBILITYHow a property has been adapted to meet the needs of vulnerable or disabled individuals.Read more about accessibility in our glossary page.
- Ask agent
Energy performance certificate - ask agent
Main Street, Tingewick, Buckingham
Add an important place to see how long it'd take to get there from our property listings.
__mins driving to your place
Get an instant, personalised result:
- Show sellers you’re serious
- Secure viewings faster with agents
- No impact on your credit score
Your mortgage
Notes
Staying secure when looking for property
Ensure you're up to date with our latest advice on how to avoid fraud or scams when looking for property online.
Visit our security centre to find out moreDisclaimer - Property reference BCK160003. The information displayed about this property comprises a property advertisement. Rightmove.co.uk makes no warranty as to the accuracy or completeness of the advertisement or any linked or associated information, and Rightmove has no control over the content. This property advertisement does not constitute property particulars. The information is provided and maintained by Alexander & Co, Buckingham. Please contact the selling agent or developer directly to obtain any information which may be available under the terms of The Energy Performance of Buildings (Certificates and Inspections) (England and Wales) Regulations 2007 or the Home Report if in relation to a residential property in Scotland.
*This is the average speed from the provider with the fastest broadband package available at this postcode. The average speed displayed is based on the download speeds of at least 50% of customers at peak time (8pm to 10pm). Fibre/cable services at the postcode are subject to availability and may differ between properties within a postcode. Speeds can be affected by a range of technical and environmental factors. The speed at the property may be lower than that listed above. You can check the estimated speed and confirm availability to a property prior to purchasing on the broadband provider's website. Providers may increase charges. The information is provided and maintained by Decision Technologies Limited. **This is indicative only and based on a 2-person household with multiple devices and simultaneous usage. Broadband performance is affected by multiple factors including number of occupants and devices, simultaneous usage, router range etc. For more information speak to your broadband provider.
Map data ©OpenStreetMap contributors.








