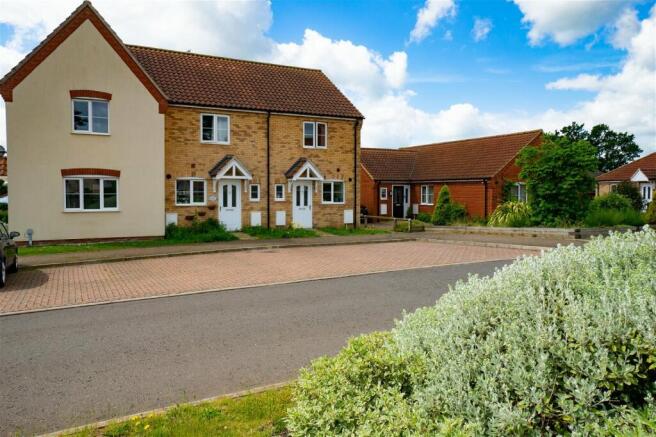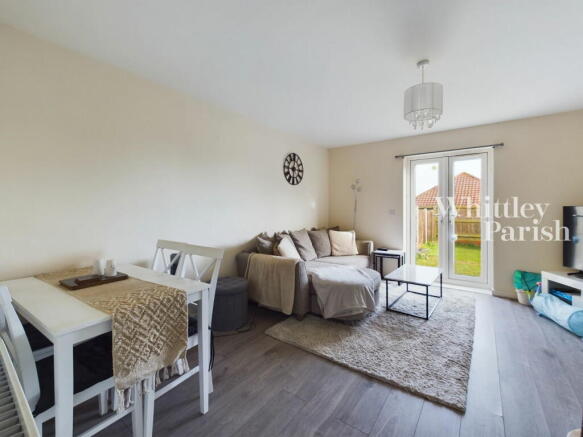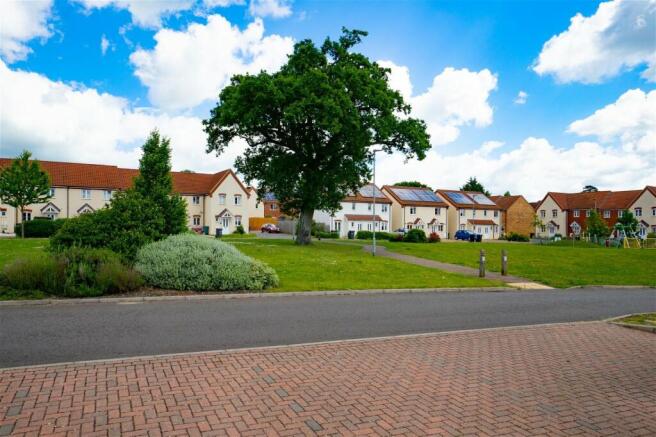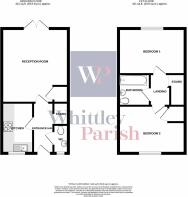Long Meadow Drive, Roydon, Diss
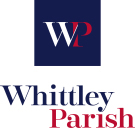
- PROPERTY TYPE
Terraced
- BEDROOMS
2
- BATHROOMS
1
- SIZE
642 sq ft
60 sq m
- TENUREDescribes how you own a property. There are different types of tenure - freehold, leasehold, and commonhold.Read more about tenure in our glossary page.
Freehold
Key features
- No onward chain
- Residue 10 year guarantee
- Solar panels
- Southerly facing rear gardens
- Off-road parking
- 2 double bedrooms
- Council Tax Band B
- Freehold
- EPC Rating B
- Gas heating - Mains drainage
Description
SITUATION
Known as The Greenacres development and found towards the west of Diss, the property is still within walking distance of the town centre and Roydon school. The development was originally built by respected developers Messrs Persimmon Homes with most of the houses having been built within the last eighteen to twenty four months. There is a most pleasing feel to the development by way of having a large open green public space whilst comprising of a mixture of different types of attractive and modern houses/bungalows. The historic market town of Diss is found on the south Norfolk borders and within the beautiful countryside surrounding the Waveney valley. The town offers an extensive and diverse range of many day to day facilities and amenities with the benefit of a mainline railway station with regular/direct services to London Liverpool Street and Norwich.
DESCRIPTION
The property comprises a two bedroom mid-terrace house built of thermally efficient construction, utilising brick and block cavity wall construction with stud partitions and dry lined internal walls. As one would expect to find in a property of this age there is the benefit of sealed unit upvc double glazed windows and doors whilst being heated by an energy efficient gas fired combination boiler via radiators. Also there is additionally the benefit of solar panelling. Notice is drawn to the two bedrooms at first floor level being good size double bedrooms.
EXTERNALLY
The property enjoys a pleasing position with a leafy green outlook overlooking the large green. Off-road parking to front. The main gardens lie to the rear and are of good size being predominantly laid to lawn enclosed by concrete posts and panel fencing with a paved patio area abutting the rear of the property and pathway leading to the rear boundaries. The gardens enjoy a southerly aspect.
The rooms are as follows.
ENTRANCE HALL:
9' 10" x 6' 7" narrowing to 3' 5" x 0'0" (3.00m x 2.03m narrowing to 1.06m ) A pleasing and spacious first impression with replacement LVT flooring flowing through. WC to side.
WC: - 5' 6" x 2' 9" (1.70m x 0.86m)
With a suite in white comprising a low level wc and corner wash hand basin. Frosted window to front.
KITCHEN: - 9' 10" x 6' 0" (3.01m x 1.85m)
With window to the front aspect and views onto the green. Kitchen offers a good range of wall and floor unit cupboard space with roll top work surfaces, inset four ring gas hob with extractor above and oven below, one and a half bowl stainless steel sink with drainer and mixer tap and space for white goods etc.
RECEPTION ROOM: - 14' 6" x 13' 0" (4.44m x 3.98m)
(maximum measurements) Found to the rear aspect of the property and with French upvc doors opening onto the rear gardens. Built-in storage cupboard to side.
FIRST FLOOR LEVEL:
LANDING:
Giving access to the two bedrooms and bathroom. Access to loft space above.
BEDROOM ONE: - 8' 11" x 12' 11" (2.73m x 3.96m)
With window to the rear aspect being a generous double bedroom.
BEDROOM TWO: - 9' 4" x 12' 11" (2.85m x 3.96m)
(maximum measurements) With window to the front aspect being another generous double bedroom with built-in storage
BATHROOM: - 6' 8" x 6' 0" (2.05m x 1.85m)
A matching three piece suite in white with panelled bath, shower over, low level wc and wash hand basin.
OUR REF: 8053
AGENTS NOTE - photographs taken prior to tenancy
Anti-Money Laundering Fee Statement -
To comply with HMRC's regulations on Anti-Money Laundering (AML), Whittley Parish are legally required to conduct AML checks on every purchaser(s) once a sale is agreed. We use a government-approved electronic identity verification service from Landmark to ensure compliance, accuracy, and security. This is approved by the Government as part of the Digital Identity and Attributes Trust Framework (DIATF).
The cost of anti-money laundering (AML) checks is £50 + VAT (£60 inc VAT) per purchase, payable in advance after an offer has been accepted. This fee to Whittley Parish is mandatory to comply with HMRC regulations and must be paid before a memorandum of sale can be issued. Please note that the fee is non-refundable.
Brochures
Brochure 1Brochure 2Full Details- COUNCIL TAXA payment made to your local authority in order to pay for local services like schools, libraries, and refuse collection. The amount you pay depends on the value of the property.Read more about council Tax in our glossary page.
- Band: B
- PARKINGDetails of how and where vehicles can be parked, and any associated costs.Read more about parking in our glossary page.
- Off street
- GARDENA property has access to an outdoor space, which could be private or shared.
- Private garden
- ACCESSIBILITYHow a property has been adapted to meet the needs of vulnerable or disabled individuals.Read more about accessibility in our glossary page.
- No wheelchair access
Long Meadow Drive, Roydon, Diss
Add an important place to see how long it'd take to get there from our property listings.
__mins driving to your place
Get an instant, personalised result:
- Show sellers you’re serious
- Secure viewings faster with agents
- No impact on your credit score
Your mortgage
Notes
Staying secure when looking for property
Ensure you're up to date with our latest advice on how to avoid fraud or scams when looking for property online.
Visit our security centre to find out moreDisclaimer - Property reference S1024598. The information displayed about this property comprises a property advertisement. Rightmove.co.uk makes no warranty as to the accuracy or completeness of the advertisement or any linked or associated information, and Rightmove has no control over the content. This property advertisement does not constitute property particulars. The information is provided and maintained by Whittley Parish, Diss. Please contact the selling agent or developer directly to obtain any information which may be available under the terms of The Energy Performance of Buildings (Certificates and Inspections) (England and Wales) Regulations 2007 or the Home Report if in relation to a residential property in Scotland.
*This is the average speed from the provider with the fastest broadband package available at this postcode. The average speed displayed is based on the download speeds of at least 50% of customers at peak time (8pm to 10pm). Fibre/cable services at the postcode are subject to availability and may differ between properties within a postcode. Speeds can be affected by a range of technical and environmental factors. The speed at the property may be lower than that listed above. You can check the estimated speed and confirm availability to a property prior to purchasing on the broadband provider's website. Providers may increase charges. The information is provided and maintained by Decision Technologies Limited. **This is indicative only and based on a 2-person household with multiple devices and simultaneous usage. Broadband performance is affected by multiple factors including number of occupants and devices, simultaneous usage, router range etc. For more information speak to your broadband provider.
Map data ©OpenStreetMap contributors.
