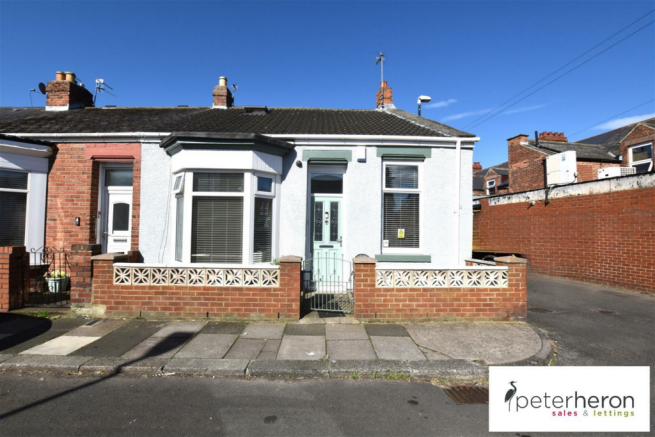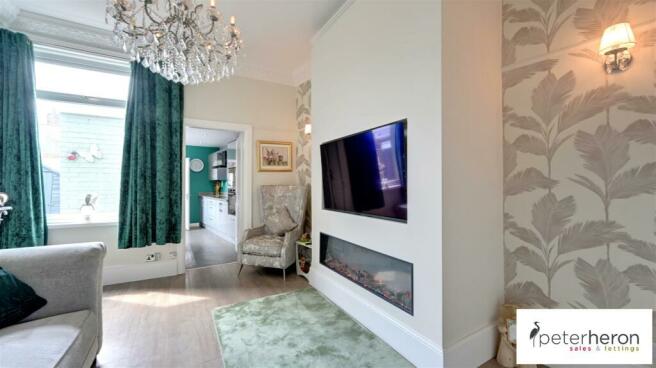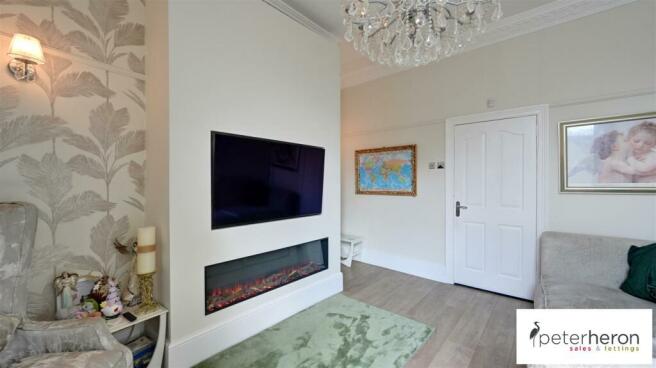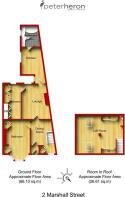
Marshall Street, Fulwell, Sunderland

- PROPERTY TYPE
Cottage
- BEDROOMS
2
- BATHROOMS
1
- SIZE
Ask agent
- TENUREDescribes how you own a property. There are different types of tenure - freehold, leasehold, and commonhold.Read more about tenure in our glossary page.
Freehold
Key features
- Impressive Double Fronted Cottage
- Spacious Accommodation Throughout
- 2 Bedrooms and Spacious Loft Area
- Modern Fitted Kitchen with Integrated Appliances
- Fantastic Four Piece Bathroom Suite
- Delightful Paved Rear Courtyard
- Parking To The Rear
- Ideally Placed for Many Local Amenities
- Offering Excellent Transport Links
- Guaranteed to Impress!
Description
All On Ground Floor - Access via entrance door to
Entrance Vestibule - Door to dining area.
Dining Area - 4.22 x 2.98 (13'10" x 9'9") - Spacious and impressive reception room with double glazed window to front, two radiators and doors connecting off to lounge and bedroom 1. Fixed staircase leads up to the loft area.
Lounge - 4.16 x 3.40 into alcove (13'7" x 11'1" into alcove - Doubel glazed window to rear looking into courtyard, radiator, coving and ceiling rose. Feature inset contemporary fire and doors to both the kitchen and bedroom 2.
Kitchen - 4.20 x 7.20 (13'9" x 23'7") - A stunning kitchen fitted with an excellent range of contemporary wall and base units with working surfaces over incorporating 1 1/2 bowl sink and drainer unit, integrated appliances include a Bosch electric oven, Bosch microwave, induction hob, fridge, freezer and a dishwasher. Space for washing machine and tumble dryer. Tall feature radiator. Double glazed window and door to bathroom. External door to rear courtyard.
Bathroom - 2.86 x 2.24 (9'4" x 7'4") - Modern suite comprising low level WC with concealed cistern, washbasin set into vanity unit and panel bath and step in shower cubicle with mains shower, ladder style radiator, tiled floor with underfloor electric heating, double glazed window.
Bedroom 1 - 4.90 into bay x 2.58 not including robes (16'0" in - Double glazed bay window to front, radiator and fitted wardrobes.
Bedroom 2 - 4.15 x 2.07 (13'7" x 6'9") - Measurements include fitted wardrobes, double glazed window to rear and radiator.
Loft Area - A fantastic loft space, floored and boarded featuring two Velux windows, radiator and fitted storage.
Outside - Forecourt to the front and an attractive paved courtyard to the rear with access door to rear service lane. Also featuring an electric roller shutter providing off street parking and outside tap.
Council Tax Band - The Council Tax Band is Band B.
Tenure Freehold - We are advised by the Vendors that the property is Freehold. Any prospective purchaser should clarify this with their Solicitor.
Important Notice Part 1 - Items described in these particulars are included in the sale, all other items are specifically excluded. We are unable to verify they are in working order and fit for purpose. The Purchaser is advised to obtain verification from their Solicitor or Surveyor. Please note that in the event the purchaser uses the services of Peter Heron Conveyancing in the purchase of their home, Peter Heron Ltd will be paid a completion commission of £179.00 by Movewithus Ltd. Measurements and floor plans shown in these particulars are approximate and as room guides only. They must not be relied upon or taken as accurate. Purchasers must satisfy themselves in this respect.
Peter Heron Ltd for themselves and for the vendors of this property whose agents they are, give notice that:-
The particulars are set out for general guidance only for the intending Purchasers and do not constitute part of an offer or contract. Whilst we endeavour to make our sales particulars accurate and reliable, if there is anything of particular importance which you feel may influence your decision to purchase, please contact the office and we will be pleased to check the information. Do so particularly, if contemplating travelling some distance to view the property.
Important Notice Part 2 - All descriptions, dimensions, references to conditions and necessary permissions for use and occupation and other details are given in good faith, and are believed to be correct, however any intending purchasers should not rely on them that statements are representations of fact, but must satisfy themselves by inspection or otherwise as to the correctness of each of them. Independent property size verification is recommended.
Lease details, service charges and ground rent (where applicable) are given as a guide only and should be checked and confirmed by your Solicitor prior to exchange of contracts. No person in the employment of Peter Heron Ltd has any authority to make or give any representation or warranty whatever in relation to this property or these particulars, nor to enter into any contract on behalf of Peter Heron Ltd, nor into any contract on behalf of the Vendor. The copyright of all details and photographs remain exclusive to Peter Heron Ltd.
Sea Road Viewings - To arrange an appointment to view this property please contact our Sea Road branch on or book viewing online at peterheron.co.uk
Opening Times - Monday to Friday 9.00am - 5.00pm Saturday 9.00am - 12noon
Ombudsman - Peter Heron Estate Agents are members of The Property Ombudsman and subscribe to The Property Ombudsman Code of Practice.
Brochures
Marshall Street, Fulwell, Sunderlandepc expires 13 aug 2034Brochure- COUNCIL TAXA payment made to your local authority in order to pay for local services like schools, libraries, and refuse collection. The amount you pay depends on the value of the property.Read more about council Tax in our glossary page.
- Band: B
- PARKINGDetails of how and where vehicles can be parked, and any associated costs.Read more about parking in our glossary page.
- Off street
- GARDENA property has access to an outdoor space, which could be private or shared.
- Ask agent
- ACCESSIBILITYHow a property has been adapted to meet the needs of vulnerable or disabled individuals.Read more about accessibility in our glossary page.
- Ask agent
Marshall Street, Fulwell, Sunderland
Add your favourite places to see how long it takes you to get there.
__mins driving to your place
Explore area BETA
Sunderland
Get to know this area with AI-generated guides about local green spaces, transport links, restaurants and more.
Powered by Gemini, a Google AI model
Peter Heron has been established here since the early 60's and as the business has grown, we have seen the area develop and change into the diverse place that it is today.
As trends move, economies rise and fall and needs change, our commitment to the area and the people who live here stays the same so we have an insight and knowledge of the local landscape to ensure we can stay ahead of the ever changing property market.
So reassuringly, if you are looking to buy or sell your place in Sunderland, Peter Heron is the place for residential sales and lettings that comes tried, trusted and recommended.
Your mortgage
Notes
Staying secure when looking for property
Ensure you're up to date with our latest advice on how to avoid fraud or scams when looking for property online.
Visit our security centre to find out moreDisclaimer - Property reference 33260728. The information displayed about this property comprises a property advertisement. Rightmove.co.uk makes no warranty as to the accuracy or completeness of the advertisement or any linked or associated information, and Rightmove has no control over the content. This property advertisement does not constitute property particulars. The information is provided and maintained by Peter Heron Residential Sales and Lettings, Fulwell. Please contact the selling agent or developer directly to obtain any information which may be available under the terms of The Energy Performance of Buildings (Certificates and Inspections) (England and Wales) Regulations 2007 or the Home Report if in relation to a residential property in Scotland.
*This is the average speed from the provider with the fastest broadband package available at this postcode. The average speed displayed is based on the download speeds of at least 50% of customers at peak time (8pm to 10pm). Fibre/cable services at the postcode are subject to availability and may differ between properties within a postcode. Speeds can be affected by a range of technical and environmental factors. The speed at the property may be lower than that listed above. You can check the estimated speed and confirm availability to a property prior to purchasing on the broadband provider's website. Providers may increase charges. The information is provided and maintained by Decision Technologies Limited. **This is indicative only and based on a 2-person household with multiple devices and simultaneous usage. Broadband performance is affected by multiple factors including number of occupants and devices, simultaneous usage, router range etc. For more information speak to your broadband provider.
Map data ©OpenStreetMap contributors.





