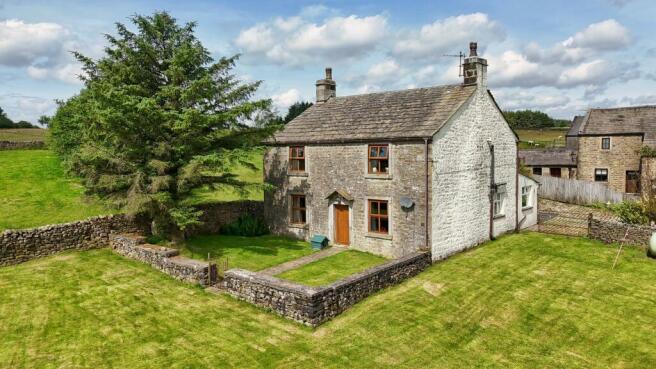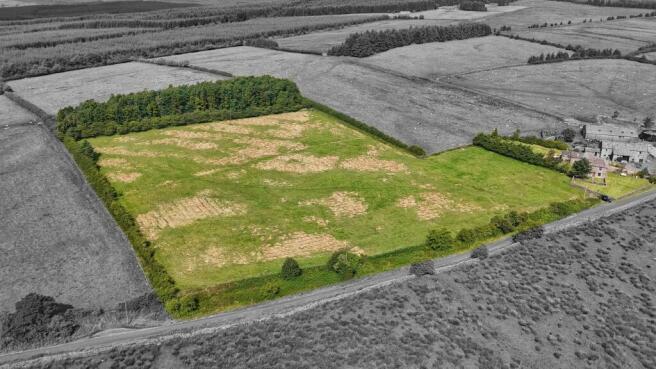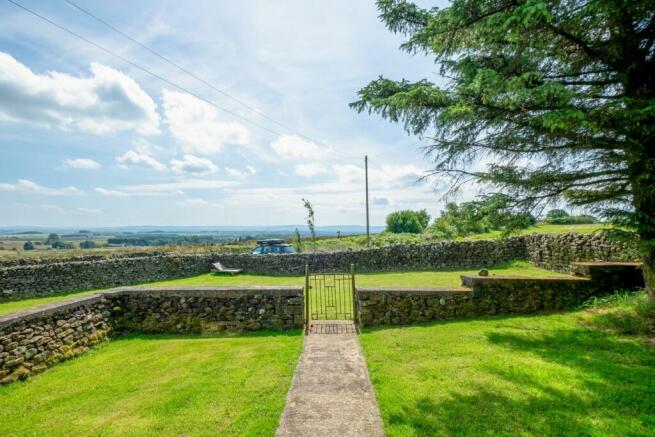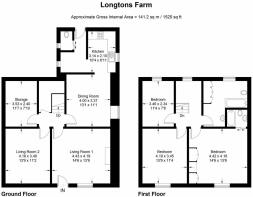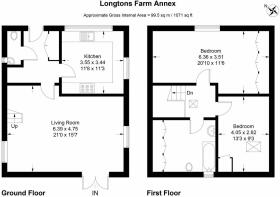
Tosside, Skipton, BD23
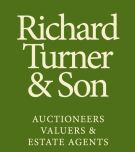
- PROPERTY TYPE
Farm House
- BEDROOMS
5
- BATHROOMS
2
- SIZE
Ask agent
- TENUREDescribes how you own a property. There are different types of tenure - freehold, leasehold, and commonhold.Read more about tenure in our glossary page.
Freehold
Key features
- 3 bed detached Farmhouse in elevated position
- 2 bedroom cottage included
- Rural location with outstanding views
- must see to appreciate what this property has to offer
- 6.2 acres agricultural land adjoining with separate access
- viewing by appointment only
- business potential and diversification opportunity
Description
Longtons Farmhouse offers a traditional farmhouse with expansive views and noteworthy opportunity for enhancement to a wide range of buyer types. The well-proportioned 3 bedroom detached farmhouse is constructed from local stone under a stone tile roof and sits within lawned gardens and benefits from circa 6.2 acres of pasture and woodland located directly to the front of the property. Access is provided to the property directly from the public highway via a stone sett private driveway. Internally the property retains many of its traditional features and would provide a unique blank canvas for further improvements.
Kitchen 1
3.1m x 2.1m (10' 2" x 6' 11") Accessed from a small entrance porch and utility room with W/C the kitchen includes fitted base and wall units with stainless steel sink. Large UPVC double glazed windows to the rear and side elevations, tiled floor and gas range oven. Single centre spotlight fitting.
Dining Room
4.0m x 3.4m (13' 1" x 11' 2") Located immediately adjacent to the kitchen and accessed via a large opening between the two rooms, the dining room includes a tiled floor with painted walls and exposed wooden beams with timber paneling between. A UPVC double glazed window to the side elevation of the property and a single central light fitting.
Hallway
A central vestibule area with carpet flooring provides access to the staircase, both living rooms and the cold storage room.
Living Room 1
4.4m x 4.2m (14' 5" x 13' 9") The living room is located at the front of the property featuring a large UPVC double glazed window overlooking the front garden. The room contains a large multi fuel stove, set in an inglenook with tile hearth and wooden beam mantelpiece. The room includes exposed wooden beams, a TV point, centre light fitting and electric sockets. A solid UPVC door provides access to the front garden of the property.
Living Room 2
4.1m x 3.4m (13' 5" x 11' 2") Located to the front of the property, accessed off the hallway, includes large UPVC Double glazed window overlooking the front garden with wooden flooring and painted walls and ceiling. Unused solid fuel fireplace with tile hearth, single radiator, centre light fitting, wall lights and electric sockets.
Pantry
3.5m x 2.4m (11' 6" x 7' 10") Accessed from the hallway the storage/pantry includes concrete floor with large stone countertops on three walls. Small UPVC double glazed window, centre light and sockets.
Bedroom 1 1
4.4m x 4.1m (14' 5" x 13' 5") A large double room to the front of the property having the benefit of a large UPVC double glazed window, wooden flooring, panel radiator, centre light fitting and electric sockets. The room includes a small en-suite with W/C, basin and stand-up bath.
Bedroom 2 1
3.2m x 2.5m (10' 6" x 8' 2") A large double room to the front of the property having the benefit of a large UPVC double glazed window, carpet flooring, panel radiator, centre light fitting and electric sockets.
Bedroom 3
4.2m x 3.5m (13' 9" x 11' 6") A single room to the rear of the property having the benefit of a UPVC double glazed window, wooden flooring, panel radiator, centre light fitting and electric sockets.
Family Bathroom
3.7m x 1.68m (12' 2" x 5' 6") A 3 piece suite to the rear of the property to include a bath, W/C and basin. The room has tiled walls around bath and basin with panel radiator and linoleum flooring.
Externally
To the outside of the farmhouse is a stone walled front garden with mature trees and large lawn area. The rear of the farmhouse includes a large yard, parking area and driveway of stone sett construction. A large LPG tank and septic tank are located with the garden of the property.
A small outbuilding of stone construction under a cement fiber roof is located to the rear of the property. Insulated with electricity points and lighting.
Longtons Annex
A converted former garage and workshop, Longtons Annex provides a fully self-contained detached 2 bedroom annex of local stone construction under slate roof with private enclosed patio and lawned garden to the rear. Access and parking is provided from the shared driveway with Longtons Farmhouse. Heating is provided primarily by a freestanding log burning stove.
Services
Mains Electricity (shared supply with Longtons Farmhouse)
Mains Water (shared supply with Longtons Farmhouse)
Saniflow waste water disposal (into shared septic tank with Longtons Farmhouse)
Longtons Annex comprises as follows;
Entrance Hallway
UPVC entrance door with tiled floor and separate W/C and hand basin. Small UPVC window, ceiling spotlights and electricity points.
Kitchen 2
3.5m x 3.4m (11' 6" x 11' 2") Located to the front of the property and accessed directly from the entrance hall. A traditional kitchen with fitted wall and base units with wooden work top. Benefiting from UPVC double glazed windows with expansive views, tiled splash back, wooden flooring, spotlights and electric sockets. Large electric range cooker and stainless steel sink with drainer.
Living/Dining Room
6.40m x 4.8m (21' 0" x 15' 9") A large room spanning the full width of the rear of the annex. Tile flooring with painted walls and ceiling with exposed wooden beams. UPVC windows and double opening patio doors to a patio to the rear. Freestanding wood burning stove on slate hearth. Ceiling spotlights and electricity sockets.
Bedroom 1 2
6.4m x 3.5m (21' 0" x 11' 6") A large double room to the front of the property having the benefit of a large UPVC double glazed window with expansive views to the North East, small roof light, wooden flooring, built in storage cupboards, ceiling spotlights and electric sockets.
Bedroom 2 2
4.0m x 2.8m (13' 1" x 9' 2") A double room to the rear of the property having the benefit of a large double glazed roof light, wooden flooring, ceiling spotlights and electric sockets. Small fitted cupboard with hot water cylinder.
Bathroom
3.6m x 2.9m (11' 10" x 9' 6") A 3 piece suite to the rear of the property to include a bath, W/C and basin. The room has tiled walls around bath and basin with linoleum flooring and fitted storage cupboards.
Land
Located directly to the front of Longtons Farmhouse and with a separate road access point, the 5.08 acres of productive pasture provides significant amenity potential with possible equine and agricultural uses. The land is enclosed by a combination of mature mixed species hedges and drystone walls all in stock proof condition.
Circa 1.20 acres of woodland located along the west boundary of the land and consisting a mixture of mature deciduous and broadleaf trees.
Land Schedule
1.20 acres 8072 Woodland
5.08 acres 9172 Pasture
6.28 acres Total
Brochures
Brochure 1- COUNCIL TAXA payment made to your local authority in order to pay for local services like schools, libraries, and refuse collection. The amount you pay depends on the value of the property.Read more about council Tax in our glossary page.
- Band: E
- PARKINGDetails of how and where vehicles can be parked, and any associated costs.Read more about parking in our glossary page.
- Yes
- GARDENA property has access to an outdoor space, which could be private or shared.
- Yes
- ACCESSIBILITYHow a property has been adapted to meet the needs of vulnerable or disabled individuals.Read more about accessibility in our glossary page.
- Ask agent
Tosside, Skipton, BD23
Add an important place to see how long it'd take to get there from our property listings.
__mins driving to your place
About Richard Turner & Son, Bentham (Nr Lancaster),
Royal Oak Chambers, Main Street, Bentham (Nr Lancaster), LA2 7HF



Your mortgage
Notes
Staying secure when looking for property
Ensure you're up to date with our latest advice on how to avoid fraud or scams when looking for property online.
Visit our security centre to find out moreDisclaimer - Property reference 27995630. The information displayed about this property comprises a property advertisement. Rightmove.co.uk makes no warranty as to the accuracy or completeness of the advertisement or any linked or associated information, and Rightmove has no control over the content. This property advertisement does not constitute property particulars. The information is provided and maintained by Richard Turner & Son, Bentham (Nr Lancaster),. Please contact the selling agent or developer directly to obtain any information which may be available under the terms of The Energy Performance of Buildings (Certificates and Inspections) (England and Wales) Regulations 2007 or the Home Report if in relation to a residential property in Scotland.
*This is the average speed from the provider with the fastest broadband package available at this postcode. The average speed displayed is based on the download speeds of at least 50% of customers at peak time (8pm to 10pm). Fibre/cable services at the postcode are subject to availability and may differ between properties within a postcode. Speeds can be affected by a range of technical and environmental factors. The speed at the property may be lower than that listed above. You can check the estimated speed and confirm availability to a property prior to purchasing on the broadband provider's website. Providers may increase charges. The information is provided and maintained by Decision Technologies Limited. **This is indicative only and based on a 2-person household with multiple devices and simultaneous usage. Broadband performance is affected by multiple factors including number of occupants and devices, simultaneous usage, router range etc. For more information speak to your broadband provider.
Map data ©OpenStreetMap contributors.
