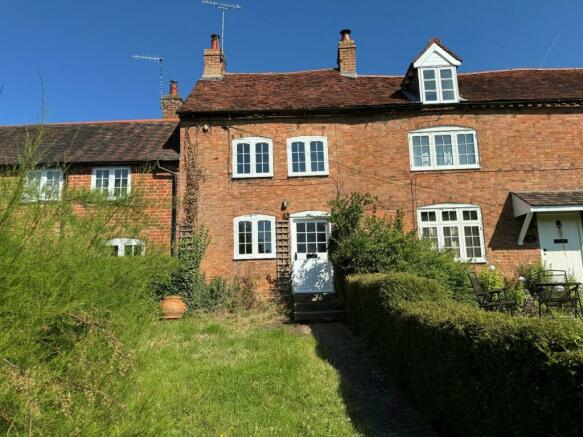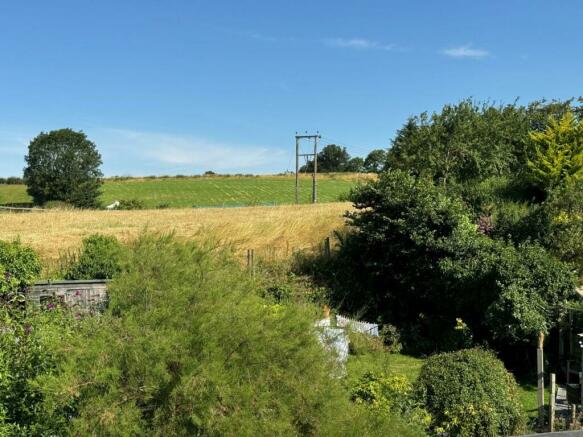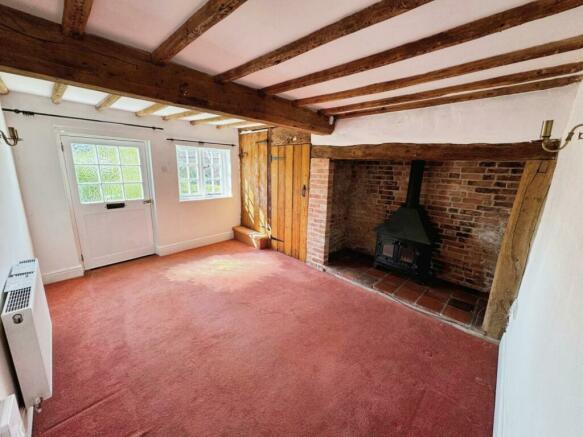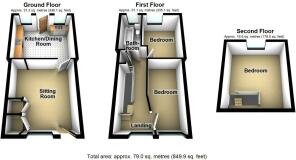Ashorne, Warwick

- PROPERTY TYPE
Terraced
- BEDROOMS
3
- BATHROOMS
1
- SIZE
Ask agent
- TENUREDescribes how you own a property. There are different types of tenure - freehold, leasehold, and commonhold.Read more about tenure in our glossary page.
Freehold
Key features
- Characterful Cottage
- Three Bedrooms
- Popular Village Location
- Living Room with Large Inglenook Fireplace
- Kitchen Diner
- Family Bathroom
- Tiered Rear Garden
- No Upward Chain
- EPC - TBC
Description
As you step inside, you'll be greeted by a freshly decorated interior that exudes character and warmth. While the house is in need of some modernisation, it presents a wonderful opportunity to create a home tailored to your tastes and preferences.
Situated in a tranquil village setting, this property offers a unique chance to embrace village life without the hassle of an upward chain. Don't miss out on the chance to make this lovely terraced cottage your own and create a cosy retreat in the heart of Warwickshire.
A long, lawned fore garden bring you to the front door which opens up in the living room, from there a door leads in to the kitchen diner. On the first floor there are two bedrooms and a bathroom and on the second floor in the master bedroom having lovely views over open countryside to the rear.
Accessed from the kitchen diner is the tiered rear garden with patio to the lower level and then to the majority laid to lawn over the other two levels. There is pedestrian access over the neighbours garden for the removal of bins etc.
Living Room - 4.293m x 2.936m (14'1" x 9'7") - Being carpeted to floor and newly decorated to walls and ceiling, exposed beam to ceiling, brick inglenook fireplace with tiled hearth and wrought iron wood burner. Double glazed window to front elevation, oil fired central heating radiator, electric sockets, and four light points to wall TV point and phone point. Original ledge and brace door housing useful under stairs storage and another wooden door leads in to the kitchen diner.
Kitchen Diner - 4.256m x 3.406m (13'11" x 11'2") - Tiled to floor and newly decorated to walls and ceiling, Two double glazed windows to rear elevation and a solid door to rear elevation giving access out in to the garden. Two light points to ceiling, oil fired central heating radiator, various electric sockets. The kitchen is fitted with a range of base and wall units with a wood effect frontage and a melamine work surface and a tiled splash back. There is a built in double electric oven, a four ring ceramic hob, space and plumbing for washing machine, stainless steel, one and a half bowl sink with matching drainer and a chrome hot and cold mixer tap. White painted high level cupboard which houses the fuse box and electric meter.
From the living room an original door opens up in to the stairwell which has carpeted stairs and newly decorated walls and ceiling leading up to the first floor landing where there is a continuation of the carpet and décor. Double glazed window to front elevation, original beams to ceiling, two light points to ceiling, oil fired central heating radiator, original doors to both bedrooms, slim line louvered door houses airing cupboard storage.
Bedroom Three - 4.293m x 2.083m (14'1" x 6'10") - Carpeted to floor and newly decorated to walls and ceiling, original beams to ceiling, double glazed window to front elevation with oil fired radiator below, electric sockets and a light point to ceiling.
Bedroom Two - 3.453m x 2.783m (11'3" x 9'1") - Carpeted to floor and newly decorated to walls and ceiling, double glazed window to rear elevation elevation with oil fired radiator below, electric sockets and a light point to ceiling.
Bathroom - Carpeted to floor and newly decorated to walls and ceiling, double glazed window to rear elevation, walls are tiled to ceiling height around the toilet, bath and basin and there is a light point to ceiling. Fitted with a low level WC, pedestal wash hand basin with chrome hot and cold taps, bath with chrome hot and cold taps and a built in shower over.
From the landing an original door opens up in to the stairwell which has carpeted stairs and newly decorated walls and ceiling leading up to the main bedroom and having a glazed panel to side elevation with a live edge wooden shelf.
Main Bedroom - 3.548m x 2.048m (11'7" x 6'8") - Carpeted to floor and newly decorated to walls and ceiling, double glazed window to rear elevation elevation having beautiful views over the countryside and having a live edge wooden shelf below. Oil fired radiator, electric sockets, four light points to wall and original beams.
Outside - To the rear of the property is a tiered garden. As you enter from the kitchen diner there is a paved patio with gate to elevation for the removal of bins etc and the oil fired boiler. Three steps up lead to the first tier which is mainly laid to lawn, some final steps lead to the top tier being lawned and having a wooden shed.
Outside to the front is long lawned garden, this could be turned in to the parking (STPP)
Tenure - We believe the property to be Freehold. The agent has not checked the legal status to verify the Freehold status of the property. The purchaser is advised to obtain verification from their legal advisers.
Services - Please note there is no mains gas connected. We believe all other services are connected.
Disclaimer - Whilst we endeavour to make our sales details accurate and reliable they should not be relied on as statements or representations of fact, and do not constitute and part of an offer or contract. The seller does not take make or give, nor do we, or our employees, have authority to make or give, any representation or warranty in relation to the property. Please contact the office before viewing the information for you and to confirm that the property remains available. This is particularly important if you are contemplating travelling some distance to view the property. We would strongly recommend that all the information, which we provide; about the property is verified on inspection and also by your conveyancer.
Brochures
Ashorne, Warwick- COUNCIL TAXA payment made to your local authority in order to pay for local services like schools, libraries, and refuse collection. The amount you pay depends on the value of the property.Read more about council Tax in our glossary page.
- Band: B
- PARKINGDetails of how and where vehicles can be parked, and any associated costs.Read more about parking in our glossary page.
- Yes
- GARDENA property has access to an outdoor space, which could be private or shared.
- Yes
- ACCESSIBILITYHow a property has been adapted to meet the needs of vulnerable or disabled individuals.Read more about accessibility in our glossary page.
- Ask agent
Energy performance certificate - ask agent
Ashorne, Warwick
Add an important place to see how long it'd take to get there from our property listings.
__mins driving to your place
Your mortgage
Notes
Staying secure when looking for property
Ensure you're up to date with our latest advice on how to avoid fraud or scams when looking for property online.
Visit our security centre to find out moreDisclaimer - Property reference 33261597. The information displayed about this property comprises a property advertisement. Rightmove.co.uk makes no warranty as to the accuracy or completeness of the advertisement or any linked or associated information, and Rightmove has no control over the content. This property advertisement does not constitute property particulars. The information is provided and maintained by Hawkesford, Warwick. Please contact the selling agent or developer directly to obtain any information which may be available under the terms of The Energy Performance of Buildings (Certificates and Inspections) (England and Wales) Regulations 2007 or the Home Report if in relation to a residential property in Scotland.
*This is the average speed from the provider with the fastest broadband package available at this postcode. The average speed displayed is based on the download speeds of at least 50% of customers at peak time (8pm to 10pm). Fibre/cable services at the postcode are subject to availability and may differ between properties within a postcode. Speeds can be affected by a range of technical and environmental factors. The speed at the property may be lower than that listed above. You can check the estimated speed and confirm availability to a property prior to purchasing on the broadband provider's website. Providers may increase charges. The information is provided and maintained by Decision Technologies Limited. **This is indicative only and based on a 2-person household with multiple devices and simultaneous usage. Broadband performance is affected by multiple factors including number of occupants and devices, simultaneous usage, router range etc. For more information speak to your broadband provider.
Map data ©OpenStreetMap contributors.




