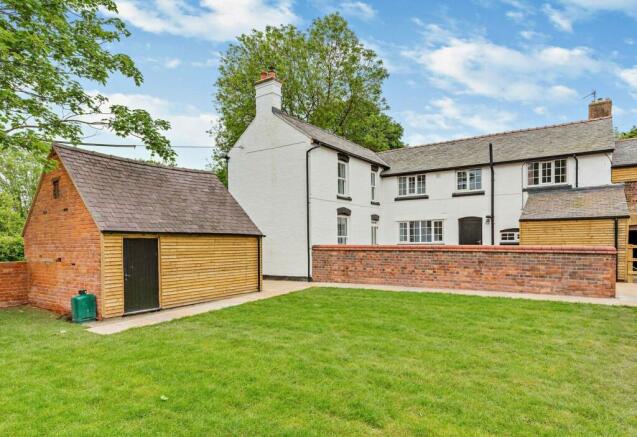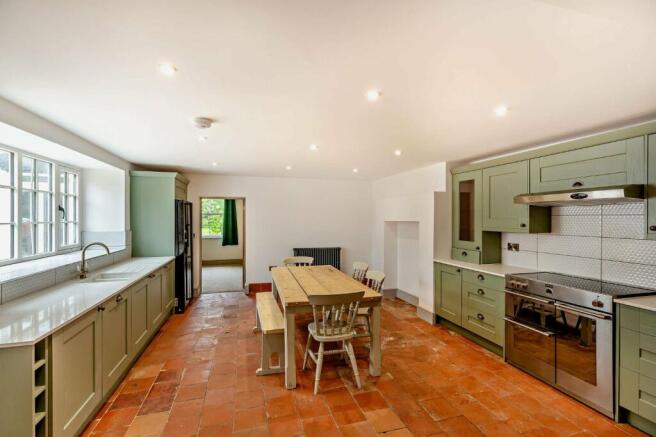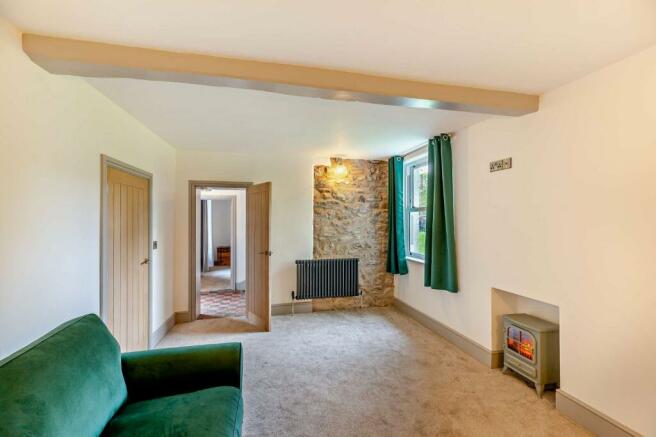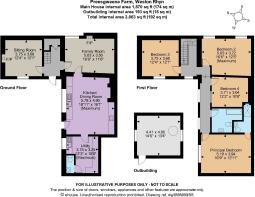Preesgweene Farm, Preesgweene, Shropshire, Oswestry

- PROPERTY TYPE
House
- BEDROOMS
4
- BATHROOMS
2
- SIZE
Ask agent
- TENUREDescribes how you own a property. There are different types of tenure - freehold, leasehold, and commonhold.Read more about tenure in our glossary page.
Freehold
Key features
- Kitchen/dining room
- Family room
- Sitting room | Downstairs cloakroom
- Utility/boot room
- 4 Bedrooms | En suite | Family bathroom
- Air Source heating | Wood burner
- Garden
- Parking
- Detached outbuilding
- EPC Rating C
Description
The farmhouse which has been recently refurbished forms part of a wonderful new development of only three attractive properties positioned on the fringes of a north Shropshire village. The property has been thoughtfully updated and has retained a number of original features whilst offering flexible accommodation of around 1,870 square feet over two floors. The farmhouse benefits from modern fixture and fittings including air source heating, well equipped kitchen, stylish family bathroom and en suite.
The welcoming entrance hall with attractive tiled floor has a handy understairs storage cupboard, stairs to first floor landing and doors giving access to the sitting room and family room.
The front aspect sitting room benefits from a wood burner with tiled hearth, the neighbouring rear aspect family room has an attractive feature exposed stone wall.
The well-equipped kitchen area offers a range of wall and floor units with quartz work surfaces and quarry tiled flooring. The modern appliances consist of an electric range cooker incorporating induction hob with extractor above, dishwasher and freestanding American style fridge freezer with ice and cold water facility, doors lead to the utility room and to the front of the property. The utility room which is adjacent to the kitchen has a Belfast style sink with quartz work top and cupboards under, additional appliance space and pretty tiled floor – the cloakroom is located off of the utility room.
To the first floor the large L shaped landing gives access to all four bedrooms and family bathroom. The principal bedroom boasts a three piece ensuite consisting of a shower with rainfall shower head, wash hand basin with cupboards under, heated towel rail and attractive tiled floor. The family bathroom with eye catching tiled floor consist of a bath with rainfall shower head, wash hand basin with cupboards under and heated towel rail.
Services: Mains water and electric, air source heat pump, private drainage that we understand complies with current regulations.
Agents note: The entrance to the development is shared with two other dwellings and the responsibility for the upkeep of this area will be shared equally between all three properties. The approaching lane is owned by the farmer who has full liability for its upkeep, there is an easement in place granting access for all three properties. Please note there is a flying freehold to the rear of the property – please consult your solicitor for further verification.
Outside
The garden which is positioned to the front of the property is mainly laid to lawn, there is a paved patio directly in front of the Farmhouse with outside courtesy light.
Also located to the front of the property is a generous detached outbuilding with power and light and personal door to the garden, the air source heat pump is located to the side of the outbuilding. The property has been allocated three parking spaces.
Location
Weston Rhyn is situated on the edge of the well regarded North Shropshire town of Oswestry and close to Chirk known for its castle and famous Thomas Telford viaduct. Day to day amenities are found in Weston Rhyn, M&S Gledrid Roundabout as well as Chirk and St Martins. Oswestry has an excellent range of local shopping, recreational and educational facilities, and is within easy motoring distance of the larger centres of Shrewsbury and Chester offering further facilities.
There are excellent state and private schools nearby including Moreton Hall, Packwood Haugh, Ellesmere College, Oswestry School and Weston Rhyn Primary.
There is a railway station in Gobowen, providing access to London, whilst the nearby A5/ M54 provides access to Birmingham and the Midlands, along with regional airports at Birmingham, Manchester and Liverpool.
Brochures
Web DetailsParticulars- COUNCIL TAXA payment made to your local authority in order to pay for local services like schools, libraries, and refuse collection. The amount you pay depends on the value of the property.Read more about council Tax in our glossary page.
- Band: TBC
- PARKINGDetails of how and where vehicles can be parked, and any associated costs.Read more about parking in our glossary page.
- Yes
- GARDENA property has access to an outdoor space, which could be private or shared.
- Yes
- ACCESSIBILITYHow a property has been adapted to meet the needs of vulnerable or disabled individuals.Read more about accessibility in our glossary page.
- Ask agent
Preesgweene Farm, Preesgweene, Shropshire, Oswestry
Add an important place to see how long it'd take to get there from our property listings.
__mins driving to your place
Get an instant, personalised result:
- Show sellers you’re serious
- Secure viewings faster with agents
- No impact on your credit score
Your mortgage
Notes
Staying secure when looking for property
Ensure you're up to date with our latest advice on how to avoid fraud or scams when looking for property online.
Visit our security centre to find out moreDisclaimer - Property reference WMH240048. The information displayed about this property comprises a property advertisement. Rightmove.co.uk makes no warranty as to the accuracy or completeness of the advertisement or any linked or associated information, and Rightmove has no control over the content. This property advertisement does not constitute property particulars. The information is provided and maintained by Strutt & Parker, Covering West Midlands New Homes. Please contact the selling agent or developer directly to obtain any information which may be available under the terms of The Energy Performance of Buildings (Certificates and Inspections) (England and Wales) Regulations 2007 or the Home Report if in relation to a residential property in Scotland.
*This is the average speed from the provider with the fastest broadband package available at this postcode. The average speed displayed is based on the download speeds of at least 50% of customers at peak time (8pm to 10pm). Fibre/cable services at the postcode are subject to availability and may differ between properties within a postcode. Speeds can be affected by a range of technical and environmental factors. The speed at the property may be lower than that listed above. You can check the estimated speed and confirm availability to a property prior to purchasing on the broadband provider's website. Providers may increase charges. The information is provided and maintained by Decision Technologies Limited. **This is indicative only and based on a 2-person household with multiple devices and simultaneous usage. Broadband performance is affected by multiple factors including number of occupants and devices, simultaneous usage, router range etc. For more information speak to your broadband provider.
Map data ©OpenStreetMap contributors.




