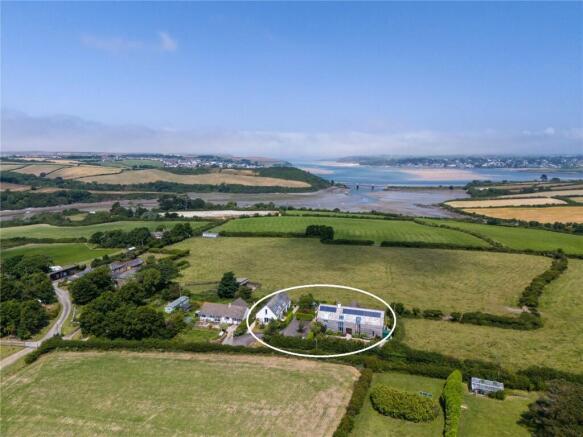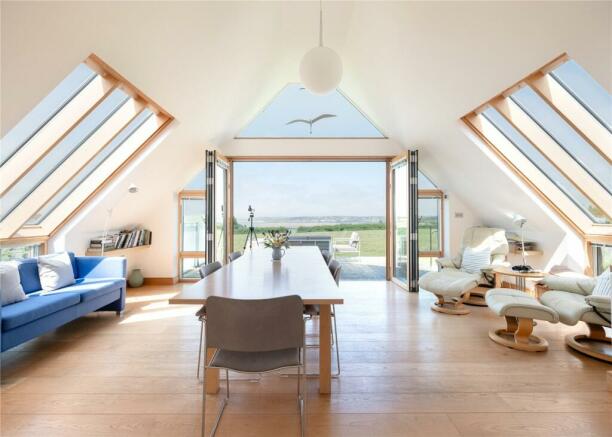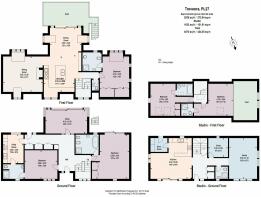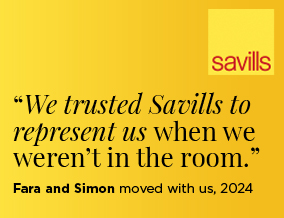
St. Issey, Wadebridge, Cornwall, PL27

- PROPERTY TYPE
Detached
- BEDROOMS
6
- BATHROOMS
6
- SIZE
4,570 sq ft
425 sq m
- TENUREDescribes how you own a property. There are different types of tenure - freehold, leasehold, and commonhold.Read more about tenure in our glossary page.
Freehold
Key features
- Original, individual design
- Decked balcony with far reaching views of the Camel Estuary
- Upper floor living space that flows easily, incorporating kitchen /diner and sitting room
- Three/four bedrooms, three en suite main house
- Separate three bedroomed cottage/studio in private garden
- Beautiful well maintained gardens
- About 4 miles from Padstow
- Close to all the Seven Bays beaches
- EPC Rating = B
Description
Description
Treveore and the Studio, which both boast three bedrooms, were completed in 2012, is of cavity wall construction with cedar cladding and a Delabole slate roof. The quality of design and materials are apparent immediately. Triple glazed windows extend through both storeys and into the angle of the pitched roof, filling the interior with natural light, enhanced by pale ash hardwood floors and fittings.
A wide staircase with glass balustrade turns to a glazed half landing and then the upper floor. The impressive open plan kitchen/dining room is spacious and airy with the dining room’s side windows affording natural light and bi-fold doors which open to a decked balcony and glass balustrade with spectacular views of Petherick Creek and the Iron Bridge, the Camel Estuary, Rock and Daymer Bay.
The contemporary kitchen is well equipped with integrated appliances, extensive storage units, an electric Aga, granite worktops, and a spacious central island with three sinks. A window to the south facing front and large roof lights flood the space with natural light. A partial wall separates the triple aspect living room, which has an inset wood burning stove.
A landing leads to a cloakroom and the principal bedroom which has floor to ceiling wardrobes and a spacious en suite shower room with a wide walk-in shower. From this lovely bedroom the full extent of the sea view is revealed with Pentire Head clearly visible.
The ground floor has two more large, attractive en suite king-sized bedrooms: one looking onto fields to the east and with bi fold doors to the sheltered terrace that extends along the seaward facing aspect. Also, there are two double built-in wardrobes with hanging space and shelving and an en suite bathroom and with freestanding bath and large walk-in shower.
Across the hall is the third double bedroom with a floor to ceiling window overlooking the pretty front garden and with an en suite shower room. This also opens to the utility/laundry room, fitted with appliances and storage units, with pleasant countryside views.
From here an inner hallway has the external door to the rear garden terrace and three large storage cupboards, one housing the hot water tank (also the airing cupboard), the next housing the central heating boiler and the third is shelved.
Finally, the study/home office is aligned with the wide hall and the front entrance and allows the first glimpse we see of the fabulous view on entering the house. This is a beautiful workspace, glazed on three sides with sliding doors to the terrace. Fitted bookshelves line the walls. Many features of this house are bespoke, creating an original and consistently styled home.
The Studio sits prettily in its own private garden and shares the same far-reaching views across farmland and estuary as the main house. Completed in 2013, this is a stylishly designed modern cottage.
A wide front door opens to a hall with the living room to the right, a lofty room with a vaulted ceiling and double height window incorporating sliding doors to the garden and patio. A wide window to the side garden allows even more light. There is also a wood burner.
Adjoining is a twin bedroom with a west facing window and a shower room directly across the hall. The spacious kitchen /diner is also light filled and has sliding doors to a south facing suntrap patio. There is ample room for a family sized dining table and the fully fitted kitchen is well equipped with integrated appliances, including a Bosch oven and LPG hob.
The adjoining utility room is of a useful size and has the boiler for the underfloor heating. A door leads out to the rear garden.
Three large cupboards in the hall allow plenty of storage. Upstairs are two en suite double bedrooms. The first is a gallery overlooking the living room with a glass balustrade and has the beautiful view through the double storey window. The second large bedroom is dual aspect to east and south and has an en suite shower room. The upstairs rooms have conservation roof lights allowing an abundance of natural light into the upper floor.
Both houses are very well insulated, above building regulation requirements, and are fitted with LED and low energy light bulbs, many of which are dimmable. Hot water is supplied by an air-source heat pump. There is underfloor heating throughout with a programmable timer and zoned controls to every room. There are 16 PV panels on the south-facing roof.
The landscaped gardens are well considered. Paved terraces enable outdoor dining and relaxed enjoyment of the surroundings of each house, the studio cottage being particularly private with mature hedges. The balcony of the main house has stairs to the terrace below and the level lawned wrap-around garden. The front garden is neatly designed with a feature lily pond and attractive planting.
There is a well-sheltered vegetable and herb garden with raised beds and a greenhouse, garden shed, bin store and bike shed. Outside taps and garden lighting are located conveniently. Mature shrubs and trees, secure hedges and fencing protect and enhance the whole area, without compromising the spectacular views.
Location
Treveore is an impressive architect designed house located within a small hamlet in an area of outstanding natural beauty, surrounded by farmland and with lovely views over Petherick Creek, the Camel Trail, the Camel Estuary to Rock and beyond, to Pentire Head.
Situated just a mile from St Issey, it is a mainly level walk to the village and its amenities, such as the village hall, the church, the primary school and 17thc. Ring o’ Bells pub. Closer still is the popular Pickwick Inn. A regular bus service connects all stops along the route from Padstow to Bodmin Parkway station, including St Issey.
From Treveore, Padstow is a pleasant walk along the Camel Trail or a short journey by car. This well-known historic fishing port is home to top class restaurants. Everyday amenities can also be found there, such as a supermarket and plenty of watersports and leisure activities including cycle hire for the trail.
Square Footage: 4,570 sq ft
Directions
From the A39 take the A389 towards Padstow until St Issey and at the Roing O’ Bells turn right. At the T junction turn left following the sign to Trevorrick and Sea Mills. Pass the Pickwick Inn. Stay left at the next junction and where the road narrows there is an entrance to two properties on the right. The entrance to Treveore rises slightly to the right to a tarmacked drive and parking area.
St Issey about 1 mile
Padstow about 4 miles
Wadebridge about 5.5 miles
Cornwall Airport Newquay about 9 miles
Bodmin Parkway station about 17 miles
Truro about 24 miles
Additional Info
SERVICES: Mains water and electricity; private drainage – Tricel treatment plant; pv solar panels; air source heating – zone controlled, underfloor on two levels; LPG; superfast broadband, ‘fibre to door’ wi-fi.
VIEWINGS - Strictly by prior appointment with Savills.
FIXTURES AND FITTINGS - Only those mentioned in these sales particulars are included in the sale. All others such as curtains, light fittings, garden ornaments, etc. are specifically excluded but may be available by separate negotiation.
IMPORTANT NOTICE - Savills, their clients and any joint agents give notice that: 1. They are not authorised to make or give any representations or warranties in relation to the property either here or elsewhere, either on their own behalf or on behalf of their client or otherwise. They assume no responsibility for any statement that may be made in these particulars. These particulars do not form part of any offer or contract and must not be relied upon as statements or representations of fact. 2. Any areas, measurements or distances are approximate. The text, images and plans are for guidance only and are not necessarily comprehensive. It should not be assumed that the property has all necessary planning, building regulation or other consents and Savills have not tested any services, equipment or facilities. Purchasers must satisfy themselves by inspection or otherwise.
Brochures
Web Details- COUNCIL TAXA payment made to your local authority in order to pay for local services like schools, libraries, and refuse collection. The amount you pay depends on the value of the property.Read more about council Tax in our glossary page.
- Band: G
- PARKINGDetails of how and where vehicles can be parked, and any associated costs.Read more about parking in our glossary page.
- Yes
- GARDENA property has access to an outdoor space, which could be private or shared.
- Yes
- ACCESSIBILITYHow a property has been adapted to meet the needs of vulnerable or disabled individuals.Read more about accessibility in our glossary page.
- Ask agent
St. Issey, Wadebridge, Cornwall, PL27
Add an important place to see how long it'd take to get there from our property listings.
__mins driving to your place
Get an instant, personalised result:
- Show sellers you’re serious
- Secure viewings faster with agents
- No impact on your credit score
Your mortgage
Notes
Staying secure when looking for property
Ensure you're up to date with our latest advice on how to avoid fraud or scams when looking for property online.
Visit our security centre to find out moreDisclaimer - Property reference TRS240242. The information displayed about this property comprises a property advertisement. Rightmove.co.uk makes no warranty as to the accuracy or completeness of the advertisement or any linked or associated information, and Rightmove has no control over the content. This property advertisement does not constitute property particulars. The information is provided and maintained by Savills, Truro. Please contact the selling agent or developer directly to obtain any information which may be available under the terms of The Energy Performance of Buildings (Certificates and Inspections) (England and Wales) Regulations 2007 or the Home Report if in relation to a residential property in Scotland.
*This is the average speed from the provider with the fastest broadband package available at this postcode. The average speed displayed is based on the download speeds of at least 50% of customers at peak time (8pm to 10pm). Fibre/cable services at the postcode are subject to availability and may differ between properties within a postcode. Speeds can be affected by a range of technical and environmental factors. The speed at the property may be lower than that listed above. You can check the estimated speed and confirm availability to a property prior to purchasing on the broadband provider's website. Providers may increase charges. The information is provided and maintained by Decision Technologies Limited. **This is indicative only and based on a 2-person household with multiple devices and simultaneous usage. Broadband performance is affected by multiple factors including number of occupants and devices, simultaneous usage, router range etc. For more information speak to your broadband provider.
Map data ©OpenStreetMap contributors.





