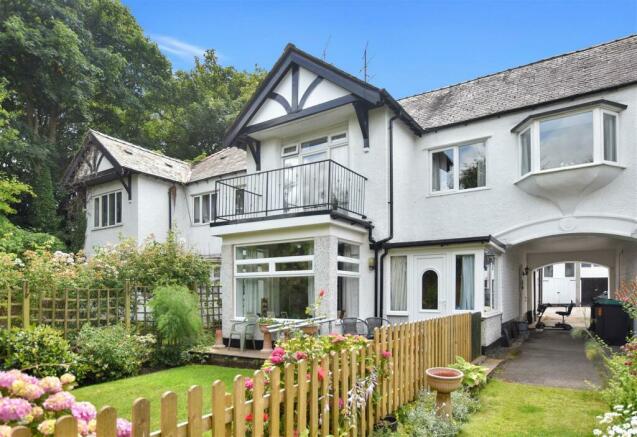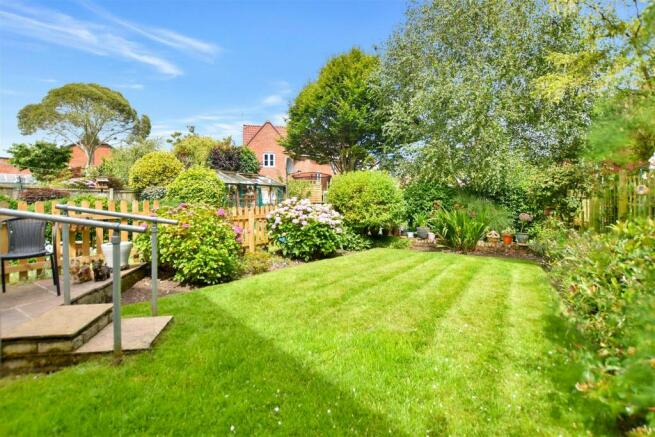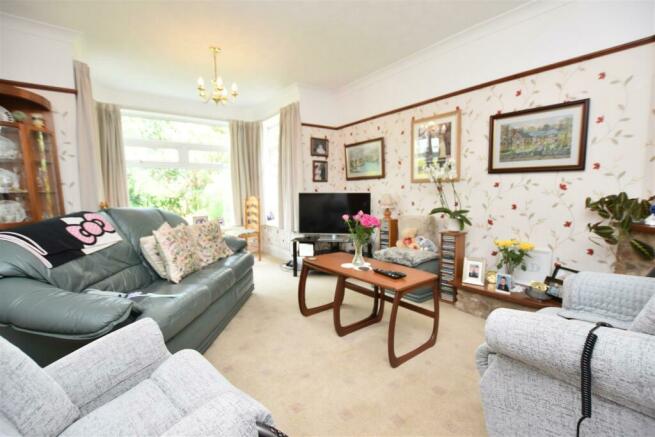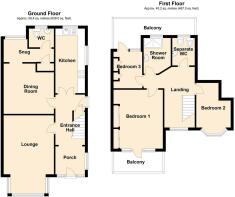
Acton Gardens, Wrexham

- PROPERTY TYPE
Mews
- BEDROOMS
3
- BATHROOMS
1
- SIZE
Ask agent
- TENUREDescribes how you own a property. There are different types of tenure - freehold, leasehold, and commonhold.Read more about tenure in our glossary page.
Freehold
Key features
- A unique opportunity to purchase this spacious mews style family home
- Originally forming part of the Acton Hall Estate
- On the fringe of the picturesque Acton Park
- Covered walkway to the entrance door, hallway
- Well proportioned lounge, dining/sitting room
- Fitted kitchen, cloaks/w.c
- Three good sized bedrooms (2 with walk-on balconies)
- Shower room, separate wash room
- Parking to front
- Established garden to rear
Description
Location - The popular and conveniently located Acton Gardens is situated approx ¾ of a mile from Wrexham City Centre and all its shopping facilities, restaurants, cafes and public transport services yet enjoys the surroundings of the historic Acton Park which was created in 1790's' for Sir Foster Cunliffe and hosts a habitant of wildlife, established trees and tennis courts. Part of the original garden walls to Acton Hall still remain and are visible from this property. The area has a mix of local shops, primary and secondary schools and frequent bus service. Excellent road links provide easy access to Wrexham, Chester and Shropshire.
Directions - Proceed from Wrexham City Centre along Chester Road for approximately ¾ of a mile taking the right turn into Box Lane just after the Four Dogs former entrance to the original Acton Hall. Proceed past Acton School and thereafter turn right onto Acton Gardens, continue for approx 100 yards and then bear right. Follow the road into the cul de sac and the property will be observed on the left. Walk under the covered porch and the entrance door is on the right.
On The Ground Floor - Covered walkway with lantern style welcome light and upvc part glazed entrance door opening to:
Hallway - With stairs to first floor landing and useful storage cupboard below, picture rail, radiator, radiator, dado rail, upvc part glazed door opening to the garden and upvc double glazed window to side.
Lounge - 5.82m x 3.66m (19'1 x 12'0 ) - A spacious reception room enjoying a pleasant aspect overlooking the garden through upvc double glazed walk-in bay window, two radiators, stone fire surround, coving to ceiling and picture rail.
Dining/Sitting Room - 5.87m x 3.48m (19'3 x 11'5 ) - Upvc double glazed window to front, wall light points, recessed shelving, two radiators and storage cupboard.
Kitchen - 4.88m x 1.98m (16'0 x 6'6 ) - Fitted with a range of base and wall cupboards complimented by work surface areas incorporating a 1 ½ bowl sink unit with mixer tap and upvc double glazed window above, four ring gas hob, Bosch double oven/grill, plumbing for dishwasher, upvc double glazed window to side, part tiled walls and radiator.
Cloaks/W.C - Appointed with a low flush w.c, wash basin with mixer tap set within vanity unit, upvc double glazed window and radiator.
On The First Floor - Approached via the staircase from the hallway to:
Landing - With gallery over stairwell, ceiling hatch to roof space, dado rail, picture rail, upvc double glazed window overlooking the garden and six panel doors off.
Bedroom One - 4.34m x 3.05m (14'3 x 10'0 ) - Having the benefit of mirror fronted floor to ceiling wardrobes with dressing table, radiator, picture rail, wall light points and upvc double glazed French door and matching side windows opening to:
Walk-On Balcony - 3.15m x 1.73m (10'4 x 5'8 ) - With decorative balustrade and space for a cafe style table and chairs.
Bedroom Two - 3.86m x 2.57m (12'8 x 8'5 ) - Two door fitted wardrobes and storage cupboard housing the Worcester gas combination boiler and upvc double external door with matching side windows opens to:
Walk-On Balcony - 6.02m x 2.54m (19'9 x 8'4 ) - Having decorative metal balustrade.
Bedroom Three - 4.19m x 2.82m (13'9 x 9'3 ) - A good sized third bedroom with upvc double glazed bow window with deep sill and radiator.
Shower Room - Appointed with a modern suite of oversized walk-in shower unit with mains thermostatic shower, Drench style shower head and splash screen, wash basin in gloss white vanity cupboard with illuminated mirror above, fully tiled walls, upvc double glazed window, radiator and heated towel rail.
Separate Wash Room - Appointed with a low flush w.c, bidet, wash basin within vanity cupboard, radiator and part tiled walls.
Outside - A parking area is situated to the front of the garden 18'0 x 9'0 with wooden steps leading to a useful storage area within the roof space. A path continues past the entrance door to the garden which features an Indian stone paved patio with lawned garden beyond and well stocked flowerbeds.
Council Tax Band - E -
Brochures
Acton Gardens, WrexhamBrochure- COUNCIL TAXA payment made to your local authority in order to pay for local services like schools, libraries, and refuse collection. The amount you pay depends on the value of the property.Read more about council Tax in our glossary page.
- Band: E
- PARKINGDetails of how and where vehicles can be parked, and any associated costs.Read more about parking in our glossary page.
- Yes
- GARDENA property has access to an outdoor space, which could be private or shared.
- Yes
- ACCESSIBILITYHow a property has been adapted to meet the needs of vulnerable or disabled individuals.Read more about accessibility in our glossary page.
- Ask agent
Acton Gardens, Wrexham
Add an important place to see how long it'd take to get there from our property listings.
__mins driving to your place
Explore area BETA
Wrexham
Get to know this area with AI-generated guides about local green spaces, transport links, restaurants and more.
Your mortgage
Notes
Staying secure when looking for property
Ensure you're up to date with our latest advice on how to avoid fraud or scams when looking for property online.
Visit our security centre to find out moreDisclaimer - Property reference 33261888. The information displayed about this property comprises a property advertisement. Rightmove.co.uk makes no warranty as to the accuracy or completeness of the advertisement or any linked or associated information, and Rightmove has no control over the content. This property advertisement does not constitute property particulars. The information is provided and maintained by Wingetts, Wrexham. Please contact the selling agent or developer directly to obtain any information which may be available under the terms of The Energy Performance of Buildings (Certificates and Inspections) (England and Wales) Regulations 2007 or the Home Report if in relation to a residential property in Scotland.
*This is the average speed from the provider with the fastest broadband package available at this postcode. The average speed displayed is based on the download speeds of at least 50% of customers at peak time (8pm to 10pm). Fibre/cable services at the postcode are subject to availability and may differ between properties within a postcode. Speeds can be affected by a range of technical and environmental factors. The speed at the property may be lower than that listed above. You can check the estimated speed and confirm availability to a property prior to purchasing on the broadband provider's website. Providers may increase charges. The information is provided and maintained by Decision Technologies Limited. **This is indicative only and based on a 2-person household with multiple devices and simultaneous usage. Broadband performance is affected by multiple factors including number of occupants and devices, simultaneous usage, router range etc. For more information speak to your broadband provider.
Map data ©OpenStreetMap contributors.








