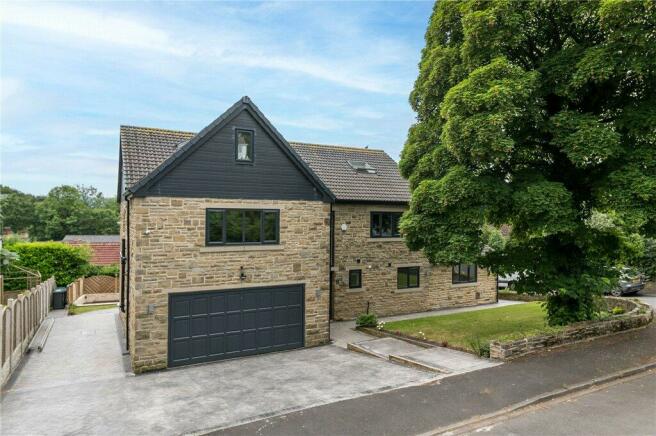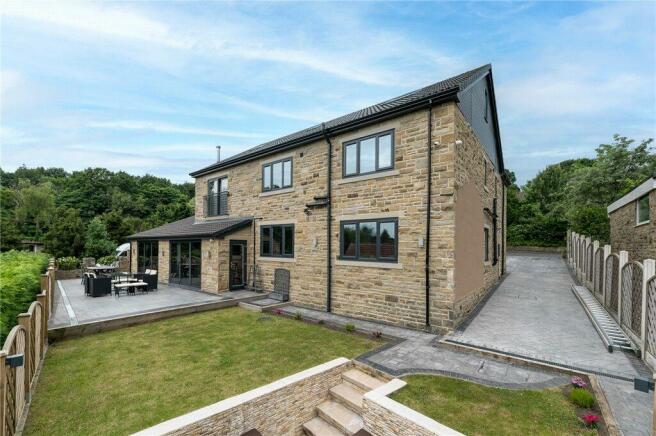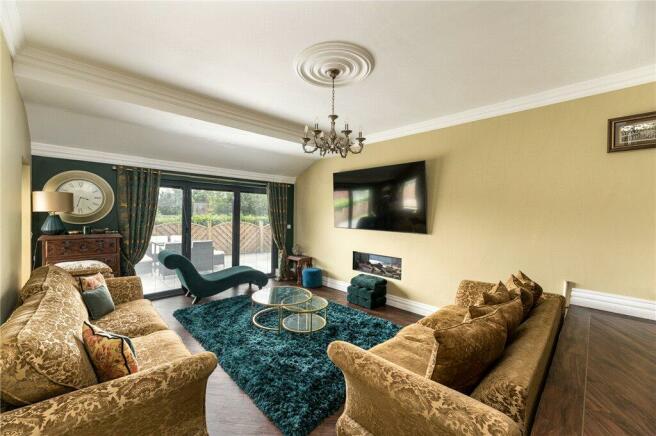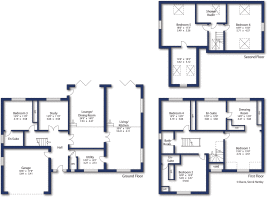
West Way, Bradford, West Yorkshire, BD9
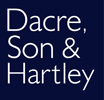
- PROPERTY TYPE
Detached
- BEDROOMS
6
- BATHROOMS
5
- SIZE
4,022 sq ft
374 sq m
- TENUREDescribes how you own a property. There are different types of tenure - freehold, leasehold, and commonhold.Read more about tenure in our glossary page.
Freehold
Key features
- Executive detached home
- Three reception rooms
- Five bathrooms
- Six double bedrooms
- Exceptional master suite
- Double garage and ample parking
- Extensively landscaped gardens
Description
A unique opportunity to purchase a modern, stylish detached home occupying a generous plot, with ample off street parking and garaging ideally positioned within a discreet yet convenient location close to local amenities and transport connections. The property will almost certainly appeal to the more discerning purchaser seeking a substantial six bedroom detached home which boasts versatile and flexible family living accommodation. The property is well presented throughout with multiple rooms enjoying dual aspect windows and includes extensive underfloor heating to the ground floor, gas central heating throughout and UPVC triple glazing. The versatile home can only be truly appreciated upon a comprehensive internal inspection.
Briefly comprising to the ground floor; impressive entrance hall, lounge with bifold doors/dining room, kitchen with impressive island/living room with bifold doors, utility room, cloakroom WC, study, double bedroom with fitted wardrobes and ensuite, and access to the integral double garage. The first floor has the highly impressive master suite with fitted wardrobes, large dressing room with juliette balcony and an exceptional ensuite with shower cubicle, freestanding bath and his and hers basins. The first floor also has a double bedroom with walk through wardrobe and ensuite shower room, another double bedroom and the house bathroom. The second floor has a shower room, two good size double bedrooms and an occasional room.
Externally the property offer generous well maintained gardens, and sits handsomely at the entrance to West Way. To the front and side is a driveway for multiple vehicles leading to the integral double garage. There is a lawned garden to front and side with mature trees and shrubs. At the rear the current owners have extensively modernised and renovated the gardens with large paved patio, lawned area and a fantastic sunken firepit.
The property is situated in a highly regarded residential neighbourhood of BD9, close to the ever popular Chellow Dene. The locality enjoys a range of shops, amenities, bars, restaurants and well respected primary and secondary schools. The area is close to both Bradford city centre and the Bradford Royal Infirmary. The location also offers superb road and rail networks to many West and North Yorkshire business centres which include Bradford, Ilkley, Skipton and Leeds.
Council Tax
The City of Bradford Metropolitan District Council - Council Tax Band E
Services
Mains electricity, water, drainage and gas are installed. Domestic heating is from a gas fired combination boiler. Underfloor heating to the ground floor.
Parking
Driveway parking leading to a double garage
Internet and Mobile Coverage
The Ofcom website shows internet available from at least 1 provider. Outdoor mobile coverage (excl 5G) available from at least 1 of the UK’s 4 main providers. Results are predictions not a guarantee & may differ subject to circumstances, exact location & network outages.
From Bradford Royal Infirmary proceed along Duckworth Lane towards Chellow Dene and continue into Pearson Lane. Proceed down Pearson Lane and turn right into Chellow Lane. Continue along Chellow Lane to the end and turn right, and then right again onto West Way.
Brochures
Particulars- COUNCIL TAXA payment made to your local authority in order to pay for local services like schools, libraries, and refuse collection. The amount you pay depends on the value of the property.Read more about council Tax in our glossary page.
- Band: E
- PARKINGDetails of how and where vehicles can be parked, and any associated costs.Read more about parking in our glossary page.
- Yes
- GARDENA property has access to an outdoor space, which could be private or shared.
- Yes
- ACCESSIBILITYHow a property has been adapted to meet the needs of vulnerable or disabled individuals.Read more about accessibility in our glossary page.
- Ask agent
West Way, Bradford, West Yorkshire, BD9
Add an important place to see how long it'd take to get there from our property listings.
__mins driving to your place
Your mortgage
Notes
Staying secure when looking for property
Ensure you're up to date with our latest advice on how to avoid fraud or scams when looking for property online.
Visit our security centre to find out moreDisclaimer - Property reference SAL240107. The information displayed about this property comprises a property advertisement. Rightmove.co.uk makes no warranty as to the accuracy or completeness of the advertisement or any linked or associated information, and Rightmove has no control over the content. This property advertisement does not constitute property particulars. The information is provided and maintained by Dacre Son & Hartley, Saltaire. Please contact the selling agent or developer directly to obtain any information which may be available under the terms of The Energy Performance of Buildings (Certificates and Inspections) (England and Wales) Regulations 2007 or the Home Report if in relation to a residential property in Scotland.
*This is the average speed from the provider with the fastest broadband package available at this postcode. The average speed displayed is based on the download speeds of at least 50% of customers at peak time (8pm to 10pm). Fibre/cable services at the postcode are subject to availability and may differ between properties within a postcode. Speeds can be affected by a range of technical and environmental factors. The speed at the property may be lower than that listed above. You can check the estimated speed and confirm availability to a property prior to purchasing on the broadband provider's website. Providers may increase charges. The information is provided and maintained by Decision Technologies Limited. **This is indicative only and based on a 2-person household with multiple devices and simultaneous usage. Broadband performance is affected by multiple factors including number of occupants and devices, simultaneous usage, router range etc. For more information speak to your broadband provider.
Map data ©OpenStreetMap contributors.
