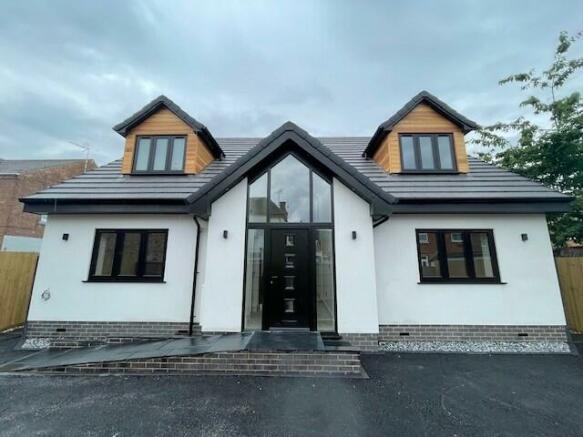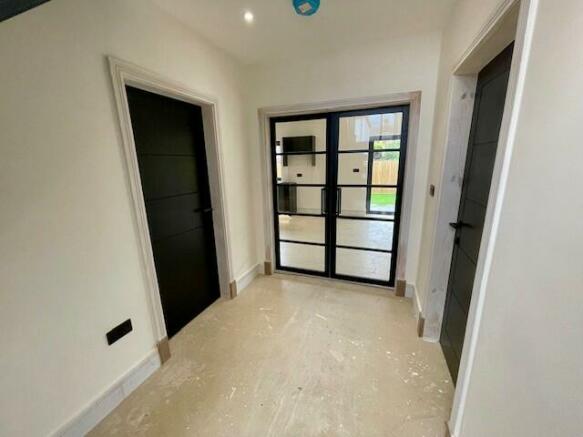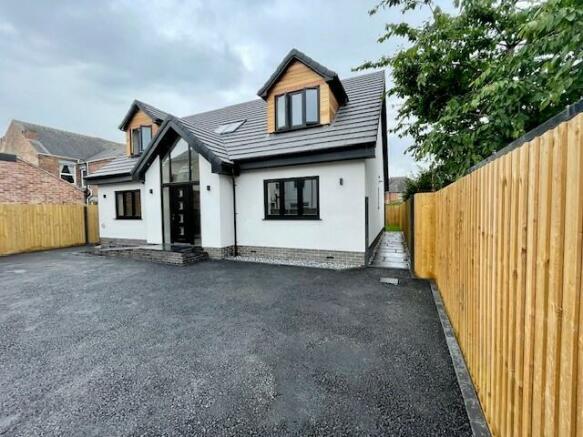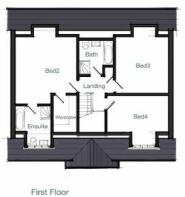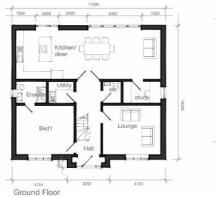College Street, Long Eaton, NG10

- PROPERTY TYPE
Detached
- BEDROOMS
4
- BATHROOMS
4
- SIZE
Ask agent
- TENUREDescribes how you own a property. There are different types of tenure - freehold, leasehold, and commonhold.Read more about tenure in our glossary page.
Freehold
Key features
- Stunning New Build
- Four Double Bedrooms
- Open Plan Living
- Two En Suite Bathrooms
- Highest Specification
- Private Drive and Secured Gates
- South West Facing Garden
- Under Floor Heating
- Parking for three Cars
- Outstanding Builder
Description
Entering by the private driveway off Collage Street; through the black double composite gates (also composite pedestrian side gate) There is parking for three cars and turning circle and outside mood lighting at ground level and on the fencing.
Entering via the black composite front door with part glazing into the wide elegant hallway that has oak effect herringbone flooring; and spotlights to the ceiling. All the internal doors are a modern black matt finish with high-end fittings. All the ground floor has wet underfloor heating with Hive/Nest control.
Bedroom number one is off the hallway to the left, has ceiling spotlights, side of bed pendant downlights, lots of electrical points and Cat 6 cabling to wall TV point. Main window is to the front elevation. There is a very grand en-suite bathroom off; that is fully tiled; has an over sized shower and quality vanity sink and close fitted WC. Side elevation window and towel rail.
The room on the right of the main hallway is a delightful sitting room with front elevation window, spotlights to the ceiling, underfloor heating; oak herringbone effect flooring; plenty of sockets and cat 6 cabling to the wall TV point.
Running along the back of the house is a massive open-plan living kitchen and dining space with small nook office area off.
A stunning wrap around kitchen includes integrated appliances, dish washer; double ovens; fridge freezer; composite sink with mixer tap; hot tap; induction hob and extraction hood over.
The kitchen window has been cleverly designed to bi-fold and allow the counter top to extend to the outside and hang 300mm over. This allows for outside bar seating area on the south/west facing patio.
There are large bi-fold doors running along the rear off the family area, plenty of sockets and cat 6 cabling to wall TV points. Off the open plan area is an open plan office space with two desk work areas and a side window. An excellent homework area for a young family.
Off the main wide hallway is the guest WC and a utility room, the herringbone flooring runs into the guest WC and Utility and there is plenty of extra storage in the utility and space for washing machine and tumble dryer.
On the first floor there are a further three double bedrooms and a family bathroom. The large master bedroom has spot-lights to the ceiling and side of bed pendant downlights, lots of sockets and cat 6 cabling to the wall TV point. A stunning en-suite off the master bedroom and includes within the white suit; a generous shower, designer vanity unit and close fit WC. Fully tiled en-suite and spot down lights. There is also a walk-in dressing room, fitted with hanging rails. Both the bedroom and en-suite have a Dorma window.
Bedrooms three and four to the front and rear of the property also have Dorma windows, spotlight to the ceiling; cat 6 cabling to wall TV points. Carpeting to the floors.
The family bathroom has a large Velux window, a bath; shower cubicle, vanity sink unit and white WC. It is a fully tiled room and all fittings are to a high quality.
There is a galleried landing with a double Velux window letting in lots of light.
Outside the rear garden is south/west facing and has a feature tree and a long built-up patio area. The rest of the garden will be laid to lawn. There are side entrance gates to both sides of the property. An outside tap, garden lighting and power socket is included.
Room Sizes
Lounge: 3.65 x 4.250
Hallway: 6.65 x 1.98
WC: 1.6 1.4
Utility: 1.7 x 1.7
Open Plan Living, Kitchen: 10.8 x 3.73
Study: 1.6 x 2.7
Ground Floor Bedroom: 4.35 x 3.75
En-suite: 2.2 x 1.65
First Floor
Master Bedroom: 4.320 x 4.780
En Suite: 2.6 x 2.6
Dressing Room 1.650 x 2.6
Bed 2: 3.7 x 2.6
Bed 3: 2.530 x 2620
Family Bathroom : 2.620 x 2.530
Purchaser information - Under the Protecting Against Money Laundering and the Proceeds of Crime Act 2002, Towns and Crawford Limited require any successful purchasers proceeding with a purchase to provide two forms of identification i.e. passport or photocard driving licence and a recent utility bill.
This evidence will be required prior to Towns and Crawford Limited instructing solicitors in the purchase or the sale of a property.
- COUNCIL TAXA payment made to your local authority in order to pay for local services like schools, libraries, and refuse collection. The amount you pay depends on the value of the property.Read more about council Tax in our glossary page.
- Ask agent
- PARKINGDetails of how and where vehicles can be parked, and any associated costs.Read more about parking in our glossary page.
- Private,Off street
- GARDENA property has access to an outdoor space, which could be private or shared.
- Back garden,Patio,Rear garden,Private garden,Enclosed garden
- ACCESSIBILITYHow a property has been adapted to meet the needs of vulnerable or disabled individuals.Read more about accessibility in our glossary page.
- Ask agent
Energy performance certificate - ask agent
College Street, Long Eaton, NG10
Add your favourite places to see how long it takes you to get there.
__mins driving to your place

Your mortgage
Notes
Staying secure when looking for property
Ensure you're up to date with our latest advice on how to avoid fraud or scams when looking for property online.
Visit our security centre to find out moreDisclaimer - Property reference TOCR_002797. The information displayed about this property comprises a property advertisement. Rightmove.co.uk makes no warranty as to the accuracy or completeness of the advertisement or any linked or associated information, and Rightmove has no control over the content. This property advertisement does not constitute property particulars. The information is provided and maintained by Towns & Crawford Sales & Letting Agent, Derby. Please contact the selling agent or developer directly to obtain any information which may be available under the terms of The Energy Performance of Buildings (Certificates and Inspections) (England and Wales) Regulations 2007 or the Home Report if in relation to a residential property in Scotland.
*This is the average speed from the provider with the fastest broadband package available at this postcode. The average speed displayed is based on the download speeds of at least 50% of customers at peak time (8pm to 10pm). Fibre/cable services at the postcode are subject to availability and may differ between properties within a postcode. Speeds can be affected by a range of technical and environmental factors. The speed at the property may be lower than that listed above. You can check the estimated speed and confirm availability to a property prior to purchasing on the broadband provider's website. Providers may increase charges. The information is provided and maintained by Decision Technologies Limited. **This is indicative only and based on a 2-person household with multiple devices and simultaneous usage. Broadband performance is affected by multiple factors including number of occupants and devices, simultaneous usage, router range etc. For more information speak to your broadband provider.
Map data ©OpenStreetMap contributors.
