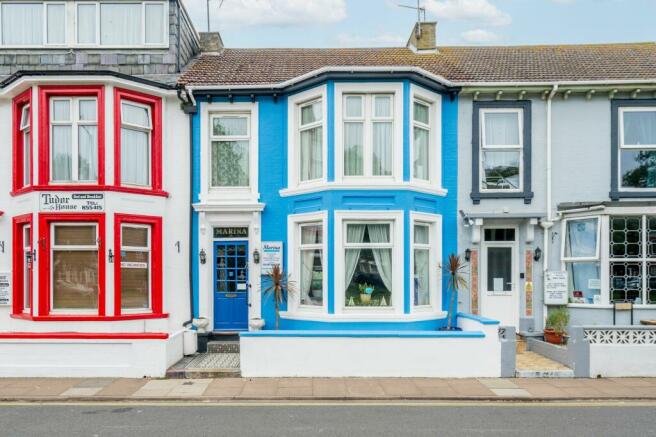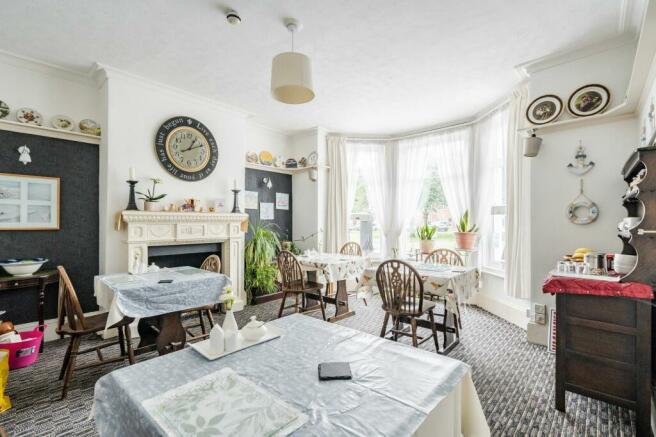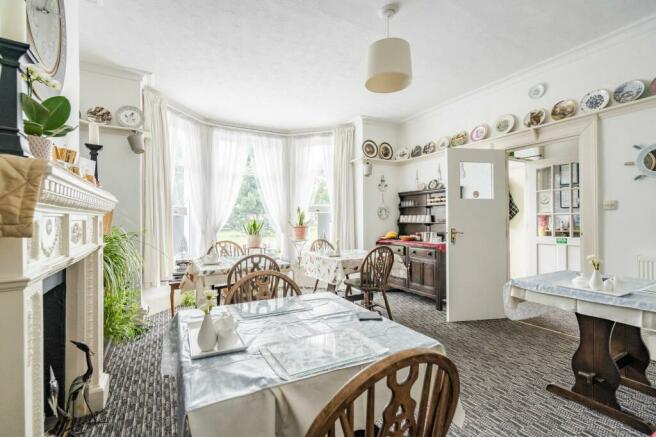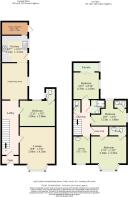Trafalgar Road, Great Yarmouth

- PROPERTY TYPE
Terraced
- BEDROOMS
5
- BATHROOMS
5
- SIZE
1,539 sq ft
143 sq m
- TENUREDescribes how you own a property. There are different types of tenure - freehold, leasehold, and commonhold.Read more about tenure in our glossary page.
Freehold
Key features
- Business opportunity for a BNB
- Terraced house
- 1860's build
- Bay fronted windows
- Five bedrooms
- En suite bathrooms
- Close to the Golden Mile
- Close to amenities
- Guide price: £210,000 - £220,000
Description
* Guide Price: £200,000 - £210,000* Just a stone's throw away from Marine Parade, Minors & Brady are delighted to present the opportunity to acquire this recently decorated five-bedroom guest house in wonderful condition. Conveniently situated close to beautiful Golden Mile, town centre & all local attractions! Boasting spacious living areas and ample guest accommodations, this property is primed to be transformed into a flourishing Bed and Breakfast establishment.
Location
Located at Trafalgar Road, this address places you in the heart of a vibrant coastal town known for its rich maritime history and stunning seaside views. Trafalgar Road is centrally situated, providing easy access to a blend of residential tranquillity and lively local amenities. Just a short walk away, you'll find the bustling seafront lined with various shops, cafes, and restaurants, offering a perfect blend of leisure and convenience. The well-connected area has excellent public transport links and proximity to major roadways, ensuring smooth travel to and from the location. Great Yarmouth's famous Golden Mile, with its array of attractions including the Pleasure Beach, the Sea Life Centre, and the historic Wellington Pier, is within walking distance, making it an ideal spot for both relaxation and entertainment. Additionally, the nearby Great Yarmouth train station offers direct services to Norwich and beyond, enhancing the appeal of this desirable address for both residents and visitors alike.
Trafalgar Road, Great Yarmouth
Upon entering through the charming entrance porch, you are greeted by an inviting interior that exudes character and warmth. The two reception rooms offer versatility and ample space for guests to unwind, with bay-fronted windows flooding the rooms with natural light. A generously proportioned guest dining area provides the ideal space for hosting breakfasts and social gatherings with an added focal point of a fireplace. The additional sitting room provides a more intimate setting for relaxation.
The well-equipped kitchen ensures convenience and practicality for preparing meals, featuring built-in cupboards and integrated appliances the kitchen offers ample storage and countertop space. An added cloakroom/utility room adds to the functionality of the property.
The ground floor is completed by one bedroom with an ensuite bathroom adding to convenience for guests or can be used for management accommodation. The upper level boasts four well-appointed bedrooms, of which three offer en-suite bathrooms for the comfort and privacy of guests. An upstairs WC and shower room provide further convenience and accessibility.
Dating back to the 1860s, this terraced house retains many period features whilst seamlessly incorporating modern conveniences. This property is centrally situated, providing easy access to a blend of residential tranquillity and lively local amenities. Just a short walk away, you'll find the bustling seafront lined with a variety of shops, cafes, and restaurants, offering a perfect blend of leisure and convenience. The famous Golden Mile, with its array of attractions including the Pleasure Beach, the Sea Life Centre, and the historic Wellington Pier, is within walking distance.
For those with a keen eye for investment, this property offers the perfect canvas to create a thriving business in the bustling seaside locale. Whether you are looking to capitalise on the tourism potential of the area or simply seeking a spacious family home with income-generating potential, this property presents a compelling opportunity not to be missed.
Agents Note
We understand that the property is being sold as a freehold. Connected to all mains such as water, electricity, drainage and gas.
Council Tax Band - A
EPC Rating: D
UTILITY ROOM
Dimensions: 8' 2" x 11' 9" (2.49m x 3.58m). For extra convenience this fitted utility room provides pace for two washing machines and three fridge-freezers. Laid to tiled flooring with a door into the W.C. and stable-style door leading to the rear.
CELLAR
Dimensions: 19' 9" x 11' 10" (6.02m x 3.61m). Providing extra space for storage.
LOUNGE
The owners lounge is a bright and airy room with carpet flooring, study area and double glazed window.
BUSINESS RATES & COUNCIL TAX
2017 rateable value is £6,300. An occupier should be able to obtain 100% rates relief. Council Tax Band 'A'
DOUBLE ROOM
Dimensions: 18' 1" x 6' 5" (5.51m x 1.96m). Generous double room laid to carpet flooring with a radiator, double glazed window. En-suite shower cubicle, low flush W.C. and hand wash basin.
GUEST DINING ROOM
Dimensions: 19' 8" x 14' 1" (5.99m x 4.29m). Spacious reception room laid to carpet flooring with a double glazed bay window to the front, radiators and ample space for dining with double doors that lead into the kitchen.
SHOWER ROOM
Three piece suite comprising of a shower cubicle, low flush W.C. and hand wash basin.
FAMILY ROOM
Dimensions: 17' 5" x 9' 10" (5.31m x 3m). Spacious family room laid to carpet flooring with a radiator, double glazed window. En-suite shower cubicle, low flush W.C. and hand wash basin. (Sleeps 4).
LOCATION
This home is located in the popular town of Great Yarmouth, the UK's third most desired seaside destination, also adjoining to the highly sought-after Norfolk Broads. The town benefits from a wide range of local amenities and great leisure facilities including schooling, supermarkets, shopping centre, pubs, restaurants, bars, cinema, swimming pool and theme parks. The town has its own train and stations with fantastic transport links into the Cathedral City of Norwich (approx. 30 min drive). The area has been enhanced in recent years by a steady programme of road improvements which have provided a vastly improved road link to London, the industrial centres of the Midlands and the North. A new deep-water outer harbour is now in operation.
THROUGH ROOM
Providing private access into the owners quarters of the home, ideal to be used for a study/ironing room/office.
ENTRANCE LOBBY
Enter into this home into the front lobby providing a reception desk, radiator, carpet flooring, stairs to the first floor landing and doors into the dining room and 'through' room.
KITCHEN
Dimensions: 10' 2" x 10' 7" (3.1m x 3.23m). Fitted with a range of wall and base units, including a sink and drainer, electric cooker, plate warmer, spaces for fridge/freezers, double glazed window and access into the...
FAMILY ROOM
Dimensions: 12' 1" x 12' 10" (3.68m x 3.91m). Spacious family room laid to carpet flooring with a radiator, double glazed window. En-suite shower cubicle, low flush W.C. and hand wash basin. (Sleeps 3).
DOUBLE ROOM
Dimensions: 17' 4" x 11' 0" (5.28m x 3.35m). Generous double room laid to carpet flooring with a radiator, double glazed bay window. En-suite shower cubicle, low flush W.C. and hand wash basin.
FIRST FLOOR GUEST ACCOMMODATION
The first floor landing provides doors into four guest bedrooms, all well-decorated with en-suites.
SINGLE ROOM
Dimensions: 10' 2" x 8' 0" (3.1m x 2.44m). Single room laid to carpet flooring with a radiator, double glazed window. En-suite shower cubicle, low flush W.C. and hand wash basin.
AGENTS NOTE
The vendor has informed us this property is connected to mains: gas, electric, water and drainage with gas central heating. Freehold property.
DOUBLE ROOM
Dimensions: 15' 5" x 8' 10" (4.7m x 2.69m). Generous double room laid to carpet flooring with a radiator, double glazed bay window. En-suite shower cubicle, low flush W.C. and hand wash basin.
SECOND FLOOR GUEST ACCOMMODATION
The first floor landing provides doors into two guest bedrooms, all well-decorated with en-suites.
Disclaimer
Minors and Brady, along with their representatives, are not authorized to provide assurances about the property, whether on their own behalf or on behalf of their client. We do not take responsibility for any statements made in these particulars, which do not constitute part of any offer or contract. It is recommended to verify leasehold charges provided by the seller through legal representation. All mentioned areas, measurements, and distances are approximate, and the information provided, including text, photographs, and plans, serves as guidance and may not cover all aspects comprehensively. It should not be assumed that the property has all necessary planning, building regulations, or other consents. Services, equipment, and facilities have not been tested by Minors and Brady, and prospective purchasers are advised to verify the information to their satisfaction through inspection or other means.
- COUNCIL TAXA payment made to your local authority in order to pay for local services like schools, libraries, and refuse collection. The amount you pay depends on the value of the property.Read more about council Tax in our glossary page.
- Band: A
- PARKINGDetails of how and where vehicles can be parked, and any associated costs.Read more about parking in our glossary page.
- Yes
- GARDENA property has access to an outdoor space, which could be private or shared.
- Ask agent
- ACCESSIBILITYHow a property has been adapted to meet the needs of vulnerable or disabled individuals.Read more about accessibility in our glossary page.
- Ask agent
Trafalgar Road, Great Yarmouth
Add an important place to see how long it'd take to get there from our property listings.
__mins driving to your place
Get an instant, personalised result:
- Show sellers you’re serious
- Secure viewings faster with agents
- No impact on your credit score
Your mortgage
Notes
Staying secure when looking for property
Ensure you're up to date with our latest advice on how to avoid fraud or scams when looking for property online.
Visit our security centre to find out moreDisclaimer - Property reference ff23dcc8-e6d6-469c-b1d9-adebae72710e. The information displayed about this property comprises a property advertisement. Rightmove.co.uk makes no warranty as to the accuracy or completeness of the advertisement or any linked or associated information, and Rightmove has no control over the content. This property advertisement does not constitute property particulars. The information is provided and maintained by Minors & Brady, Caister-On-Sea. Please contact the selling agent or developer directly to obtain any information which may be available under the terms of The Energy Performance of Buildings (Certificates and Inspections) (England and Wales) Regulations 2007 or the Home Report if in relation to a residential property in Scotland.
*This is the average speed from the provider with the fastest broadband package available at this postcode. The average speed displayed is based on the download speeds of at least 50% of customers at peak time (8pm to 10pm). Fibre/cable services at the postcode are subject to availability and may differ between properties within a postcode. Speeds can be affected by a range of technical and environmental factors. The speed at the property may be lower than that listed above. You can check the estimated speed and confirm availability to a property prior to purchasing on the broadband provider's website. Providers may increase charges. The information is provided and maintained by Decision Technologies Limited. **This is indicative only and based on a 2-person household with multiple devices and simultaneous usage. Broadband performance is affected by multiple factors including number of occupants and devices, simultaneous usage, router range etc. For more information speak to your broadband provider.
Map data ©OpenStreetMap contributors.




