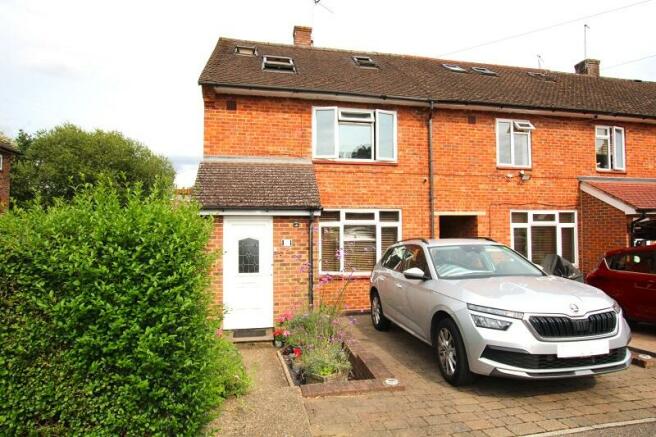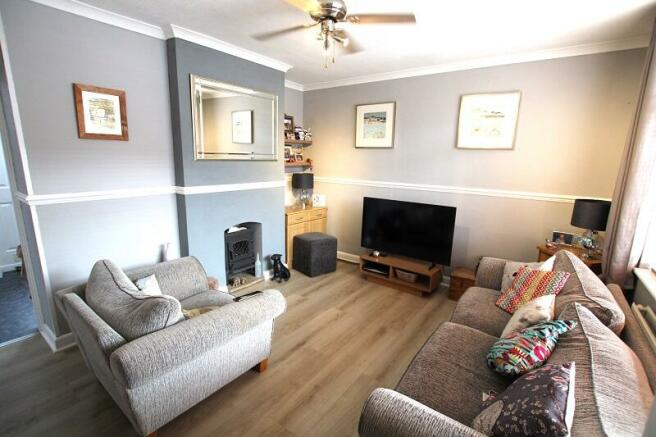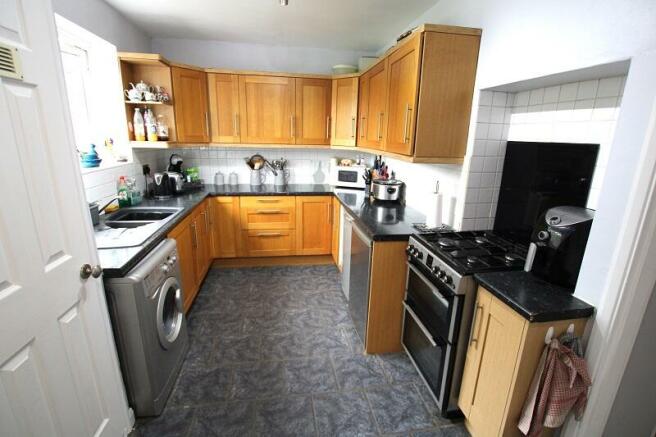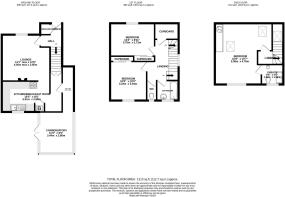Gosforth Lane, Watford, Hertfordshire, WD19

- PROPERTY TYPE
End of Terrace
- BEDROOMS
3
- BATHROOMS
2
- SIZE
Ask agent
- TENUREDescribes how you own a property. There are different types of tenure - freehold, leasehold, and commonhold.Read more about tenure in our glossary page.
Freehold
Key features
- UPVC DOUBLE GLAZING
- GAS CENTRAL HEATING
- KITCHEN/BREAKFAST
- LOVLEY LOUNGE
- QUALITY CONSERVAORY
- BEDROOM 1 ENSUITE
- NICE GARDEN
- CAR PARKING
Description
Part double glazed entrance door to:
HALL
Coat cupboard. Radiator. Stairs to 1st floor. Part glazed door to:
LOUNGE. 4.01m x 3.40m (13'2 x 11'2)
UPVC double glazed window to front with double radiator. Feature fireplace. Ceiling lights with fan. Laminate floor. Doorway to:
KITCHEN/ BREAKFAST. 5.00m x 2.49m (16'5 x 8'2)
UPVC double glazed window to rear. Range of wood fronted base wall units with contrasting rolled worktops. Recesses for oven, fridge freezer and washing machine. 1 ½ bowl sink unit and drainer with mixer taps . Part tiled walls. Tiled floor. Double radiator. Under stair cupboard. Part double glazed door to:
SIDE UTILITY
Space for tumble dryer and small chest freezer. Laminated floor leading to:
CONSERVATORY. 3.40m x 2.85m (11'2 x 9'4)
UPVC double glazed casement window with large UPVC double casement doors to garden. Laminate floor.
1st FLOOR
LANDING
Store cupboard and further larger store cupboard. Stairs to top floor loft conversion.
BEDROOM 2. 3.71m x 3.10m (12'2 x 10'2)
UPVC double glazed window to front with double radiator under. Built in wardrobe.
BEDROOM 3. 3.20m x 3.00 (10'6 x 9'10)
UPVC double glazed window to rear with radiator under.
BATHROOM
White suite comprising panelled cast bath with chrome mixers and electric shower over. Vanity wash hand basin. Part tiled walls with vinyl floor, radiator and UPVC double glazed window.
SEPARATE W/C
UPVC double glazed window. Low flush coupled w/c, vinyl floor and radiator.
TOP FLOOR
BEDROOM 1. 5.03m x 4.42m (16'6 x 14'6)
UPVC double glazing. Dormer window to rear and 2 Velux openers to front eave. Fitted wardrobes and drawer unit. Double radiator. Door to:
EN-SUITE
UPVC double glazed window. Pedestal wash hand basin, close coupled w/c. Shower cubicle with direct feed thermostatic shower with rainwater head and separate shower hose. Radiator. Vinyl floor.
OUTSIDE
GARDEN 50ft. Approx.
Paved patio leading to lawn with shrub boarders side gated access via flying freehold to front. Well fenced. Large timber shed with double doors to front.
FRONT
Brick block hardstanding for 1 car. Shrub beds.
COUNCIL TAX BAND C Three Rivers District Council (£1955.44pa)
ENERGY RATING (EPC) tba
NOTICE
1. MONEY LAUNDERING REGULATIONS - Intending purchasers will be asked to produce identification documentation at a later stage and we would ask for your co-operation in order that there will be no delay in agreeing the sale.
2: These particulars do not constitute part or all of an offer or contract.
3: The measurements indicated are supplied for guidance only and must not be used when ordering either furniture or carpets.
4: Potential buyers are advised to recheck the measurements before committing to any expense.
5: Slades has not tested any apparatus, equipment, fixtures, fittings or services and it is the buyers interests to check the working condition of any appliances.
Lease details, service charges and ground rent (where applicable) have been provided by the client and should be checked and confirmed by your solicitor prior to exchange of contracts.
- COUNCIL TAXA payment made to your local authority in order to pay for local services like schools, libraries, and refuse collection. The amount you pay depends on the value of the property.Read more about council Tax in our glossary page.
- Ask agent
- PARKINGDetails of how and where vehicles can be parked, and any associated costs.Read more about parking in our glossary page.
- Off street
- GARDENA property has access to an outdoor space, which could be private or shared.
- Patio,Private garden
- ACCESSIBILITYHow a property has been adapted to meet the needs of vulnerable or disabled individuals.Read more about accessibility in our glossary page.
- No wheelchair access
Gosforth Lane, Watford, Hertfordshire, WD19
Add an important place to see how long it'd take to get there from our property listings.
__mins driving to your place
Get an instant, personalised result:
- Show sellers you’re serious
- Secure viewings faster with agents
- No impact on your credit score

Your mortgage
Notes
Staying secure when looking for property
Ensure you're up to date with our latest advice on how to avoid fraud or scams when looking for property online.
Visit our security centre to find out moreDisclaimer - Property reference cp3227. The information displayed about this property comprises a property advertisement. Rightmove.co.uk makes no warranty as to the accuracy or completeness of the advertisement or any linked or associated information, and Rightmove has no control over the content. This property advertisement does not constitute property particulars. The information is provided and maintained by Slades Estate Agency, Carpenders Park. Please contact the selling agent or developer directly to obtain any information which may be available under the terms of The Energy Performance of Buildings (Certificates and Inspections) (England and Wales) Regulations 2007 or the Home Report if in relation to a residential property in Scotland.
*This is the average speed from the provider with the fastest broadband package available at this postcode. The average speed displayed is based on the download speeds of at least 50% of customers at peak time (8pm to 10pm). Fibre/cable services at the postcode are subject to availability and may differ between properties within a postcode. Speeds can be affected by a range of technical and environmental factors. The speed at the property may be lower than that listed above. You can check the estimated speed and confirm availability to a property prior to purchasing on the broadband provider's website. Providers may increase charges. The information is provided and maintained by Decision Technologies Limited. **This is indicative only and based on a 2-person household with multiple devices and simultaneous usage. Broadband performance is affected by multiple factors including number of occupants and devices, simultaneous usage, router range etc. For more information speak to your broadband provider.
Map data ©OpenStreetMap contributors.




