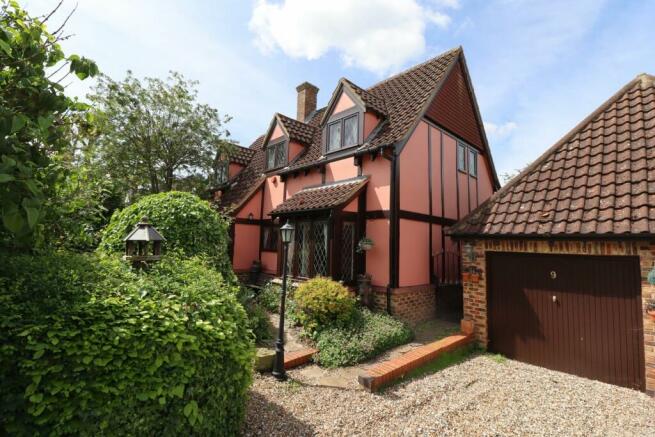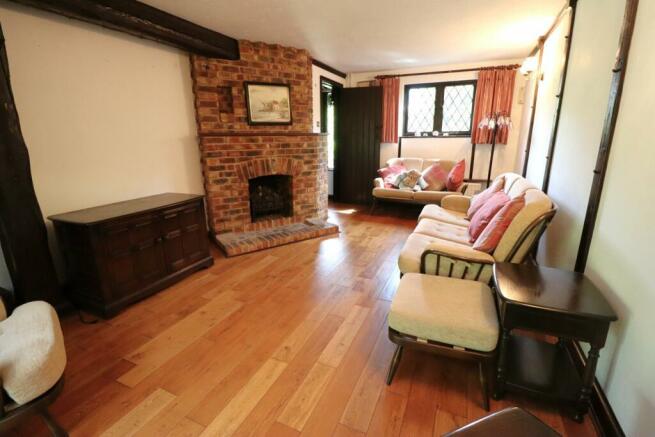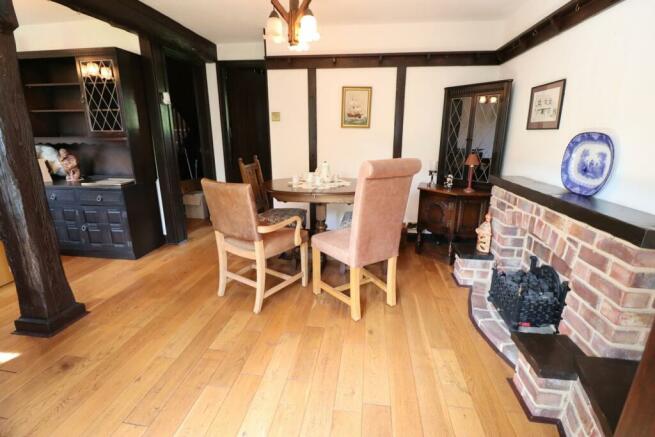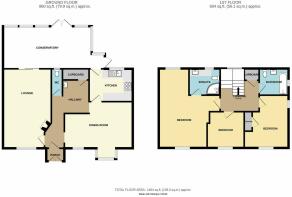
The Firle, Langdon Hills, SS16

- PROPERTY TYPE
Detached
- BEDROOMS
3
- BATHROOMS
3
- SIZE
Ask agent
- TENUREDescribes how you own a property. There are different types of tenure - freehold, leasehold, and commonhold.Read more about tenure in our glossary page.
Freehold
Key features
- NO ONWARD CHAIN!
- DETACHED CHARACTER HOME WITH WEST FACING GARDEN
- EN-SUITE TO MAIN BEDROOM
- 2 LARGE RECEPTION ROOMS
- 24FT CONSERVATORY
- GROUND FLOOR WC
- DRIVEWAY AND GARAGE
- NEAR COUNTRY PARK & LAINDON TRAIN STATION
Description
*** DECEPTIVELY SPACIOUS DETACHED FAMILY HOME WITH WEST BACKING GARDEN - NO ONWARD CHAIN! *** This very well cared for property offers good sized accommodation throughout with 2 RECEPTION ROOMS, ground floor WC, LARGE CONSERVATORY & main bedroom with EN-SUITE! The property also benefits from a PITCHED ROOF GARAGE & off street parking. Located on the ever popular Shelsley Park Development in Langdon Hills - half a mile to Laindon Train Station.
FRONTAGE
Approached via a patio slab pathway to front garden leading to entrance porch, via double opening hard wood doors with lead glazed inserts into entrance porch. Off street parking via shingle driveway leading to garage.
ENTRANCE PORCH
Ceiling light point and quarry tiled flooring. Hardwood inner door with lead light glazed and feature inserts with corresponding side panel windows into entrance hall.
L SHAPED ENTRANCE HALL
Two ceiling light points. Wall mounted panelled radiator. Engineered Oak laid flooring throughout. Return carpeted staircase to first floor. Built in understairs wrap around storage cupboard.
GROUND FLOOR WC
6' 10" x 2' 10" (2.08m x 0.86m) Lead light obscure glazed window to rear aspect. Ceiling light point. Wall mounted panelled radiator. Close coupled WC, suspended wash basin with tiled splashback. Wood effect vinyl flooring throughout.
LIVING ROOM
18' 11" x 11' 7" narrowing to 9'3'' upon entry. Lead light glazed window to front and double glazed sliding door opening to conservatory. Two wall mounted double banked panelled radiators. Feature brick built fireplace with inset gas fire. Two wall mounted light points. Engineered Oak flooring laid throughout.
FEATURE BAY FRONTED DINING ROOM
16' 10" x 13' 8" in to Bay window - narrowing to 8'9''. Dual access from both parts of the entrance hall. Feature Bay window to front with lead light glazing and additional corresponding window. Two ceiling light points, feature picture and plate rails. Engineered Oak flooring laid throughout. Two wall mounted panelled radiators. Brick fireplace. Door through to kitchen:
KITCHEN
10' 8" x 8' 1" (3.25m x 2.46m) Lead light glazed window to rear aspect overlooking garden. Ceiling light point. Ceramic tiled walls & flooring throughout. Inset space for slimline dishwasher. Wall mounted panelled radiator. Kitchen comprises of a range of wall mounted and base level Oak kitchen cabinet & drawer units. Square edged worktops incorporating a four ring Gas hob with 'Neff' extractor above and integral 'Neff' oven beneath. One and a half bowl sink unit with mixer tap and drainer, space & plumbing for washing machine, additional undercounter space for fridge. Lead light glazed door opening through to conservatory.
CONSERVATORY
24' 7" narrowing to 20' 5" x 10'3''. Sloping semi-translucent poly carbonate roof. Conservatory with wall mounted light points and wall mounted double banked radiator. Amtico bamboo effect flooring laid throughout. Double opening doors to garden and additional side door to garden.
FIRST FLOOR LANDING
Via carpeted return staircase with timber balustrade. Built in-airing cupboard. Wall mounted panelled radiator.
BEDROOM ONE
19' 0 x 16' 5 max (5.80m x 5.01m) Dual aspect lead light windows to front and rear aspect. Wall mounted light points. Two wall mounted panelled radiators. Carpeted throughout. Door to en-suite shower room.
EN SUITE SHOWER ROOM
7' 6" x 6' 6" (2.29m x 1.98m) Skylight window to rear aspect. Suite comprises; corner shower cubicle, close coupled WC and wash basin inset to vanity unit. Wall mounted heated towel rail. Ceramic tiled walls. Wood effect vinyl flooring.
BEDROOM TWO
12' 2" x 11' 8" (3.71m x 3.56m) Lead light windows to front and side aspect. Ceiling appliances. Wall mounted panelled radiator. Built in wardrobe. Carpet laid throughout.
BEDROOM THREE
9' 6" x 9' 0" (2.90m x 2.74m) Lead light window to front aspect. Ceiling light point. Wall mounted panelled radiator. Carpeted throughout.
BATHROOM
Obscure lead light window to side aspect. Three piece bathroom suite comprises; panelled bath with mixer tap and shower over, close coupled WC and pedestal wash basin. Ceramic tiled walls and wood effect flooring.
WEST FACING GARDEN
Attractive well established West facing garden with sandstone patio area and an array of trees, shrubs and plants. Hard standing for greenhouse. Side access to front. Rear up & over door to pitched roof garage. External light points. Timber fenced boundaries.
PITCHED ROOF GARAGE
Accessed from front via up & over door with rear up & over door to garden. Pitched roof providing additional overhead storage. Power & lighting connected throughout.
COUNCIL TAX BAND F
BASILDON COUNCIL
Brochures
Brochure 1Brochure 2Brochure 3- COUNCIL TAXA payment made to your local authority in order to pay for local services like schools, libraries, and refuse collection. The amount you pay depends on the value of the property.Read more about council Tax in our glossary page.
- Band: F
- PARKINGDetails of how and where vehicles can be parked, and any associated costs.Read more about parking in our glossary page.
- Garage,Driveway
- GARDENA property has access to an outdoor space, which could be private or shared.
- Yes
- ACCESSIBILITYHow a property has been adapted to meet the needs of vulnerable or disabled individuals.Read more about accessibility in our glossary page.
- Ask agent
The Firle, Langdon Hills, SS16
Add your favourite places to see how long it takes you to get there.
__mins driving to your place
THE ELLIOTT & SMITH PARTNERSHIP is a family run INDEPENDENT ESTATE AGENCY based in the CENTRE OF RAYLEIGH HIGH STREET. Our PRIME LOCATION ensures our clients properties maximum exposure to the high levels of passing foot-fall. Our team, of whom reside within the town, have local knowledge and a wealth of experience within the industry. We have approachable, honest and friendly staff to assist you all the way throughout your move.
WHAT IS YOUR HOME WORTH?If you are considering a possible move or just curious about the value of your home, speak to one of our experts. EVENING APPOINTMENTS ALSO AVAILABLE.
FOR THOSE KEY DECISIONS.... CHOOSE E&SWe are delighted to have won Gold in the British Property Awards for best estate agency in Rayleigh for 2017 (out of 16 competing agents).
FIND US ON FACE BOOKhttps://www.facebook.com/Elliott-Smith-Partnership-1521344741472657/
www.elliottandsmith.co.ukYour mortgage
Notes
Staying secure when looking for property
Ensure you're up to date with our latest advice on how to avoid fraud or scams when looking for property online.
Visit our security centre to find out moreDisclaimer - Property reference 27997352. The information displayed about this property comprises a property advertisement. Rightmove.co.uk makes no warranty as to the accuracy or completeness of the advertisement or any linked or associated information, and Rightmove has no control over the content. This property advertisement does not constitute property particulars. The information is provided and maintained by Elliott & Smith Partnership, Rayleigh. Please contact the selling agent or developer directly to obtain any information which may be available under the terms of The Energy Performance of Buildings (Certificates and Inspections) (England and Wales) Regulations 2007 or the Home Report if in relation to a residential property in Scotland.
*This is the average speed from the provider with the fastest broadband package available at this postcode. The average speed displayed is based on the download speeds of at least 50% of customers at peak time (8pm to 10pm). Fibre/cable services at the postcode are subject to availability and may differ between properties within a postcode. Speeds can be affected by a range of technical and environmental factors. The speed at the property may be lower than that listed above. You can check the estimated speed and confirm availability to a property prior to purchasing on the broadband provider's website. Providers may increase charges. The information is provided and maintained by Decision Technologies Limited. **This is indicative only and based on a 2-person household with multiple devices and simultaneous usage. Broadband performance is affected by multiple factors including number of occupants and devices, simultaneous usage, router range etc. For more information speak to your broadband provider.
Map data ©OpenStreetMap contributors.





