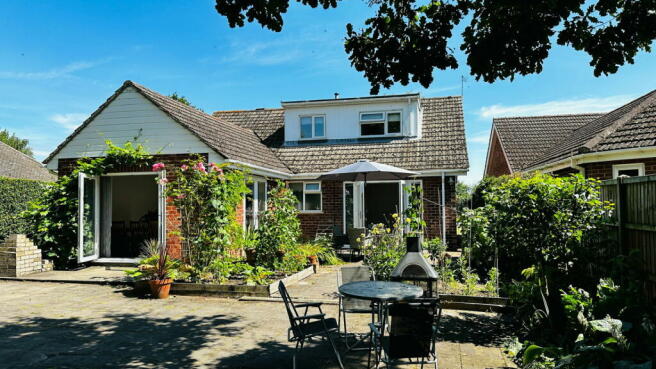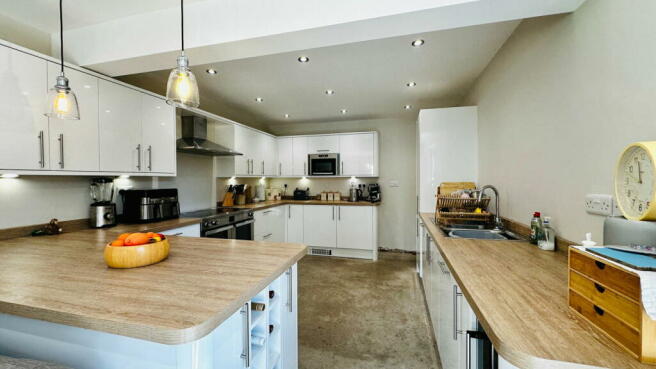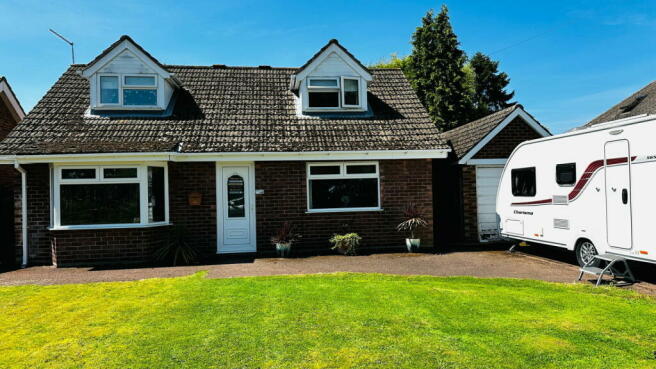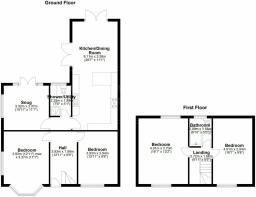Chapel Lane, North Scarle, Lincoln, LN6 9EX

- PROPERTY TYPE
Detached
- BEDROOMS
4
- BATHROOMS
2
- SIZE
Ask agent
- TENUREDescribes how you own a property. There are different types of tenure - freehold, leasehold, and commonhold.Read more about tenure in our glossary page.
Freehold
Key features
- Deceptively spacious home
- 4 Bedrooms
- Open plan kitchen diner
- Snug
- Utility shower room
- Family bathroom
- Adaptable accommodation
- Lovely rear garden
- Popular village location
- Property Reference MH0833
Description
HERE'S EVERYTHING YOU NEED TO KNOW
Welcome to Chapel Lane in the village of North Scarle on what could be your next home.
The current owners have enjoyed living at this residence for the past 10 years as the 4 bedroom layout met their needs as a family. They have also enjoyed the position of the property, sat on the fringe of the village with countryside walks only moments from the front door but with the benefit of being close enough to call into the popular village pub for a drink or food.
The family also chose the property because of the size of the rear garden which they have spent many hours changing and enjoying - the garden offers privacy and overlooks fields behind.
Most recently the owners have further improved the property with the extension and modernisation of the open plan bespoke kitchen diner which has become the hub of the home. Built to a high standard, this room has built in appliances and a breakfast bar which effortlessly leads you into the dining area so, whether you are enjoying your morning coffee or breakfast at the seats to the breakfast bar, or enjoying a family meal together around the dining table, this home gives you the options you are looking for.
This area has a lovely light and airy feel to it as well as it been designed with two sets of patio doors which lead out into the garden.
The property has also been modernised with the change of the family bathroom and the downstairs shower room which conveniently doubles as a utility area.
Let's talk you through the rest of the deceptively spacious accommodation.
ACCOMMODATION
You enter the property via the reception hall which instantly creates an open feel due to the high ceiling reaching to the top floor.
The master bedroom is then found to the ground floor which has a large bay window allowing light to flood into the room.
The second bedroom is also found to the ground floor and is another good sized double bedroom.
The wow factor then awaits as you walk through into the refitted breakfast kitchen diner. The breakfast bar creates the divide into the dining area which has space for a dining table and as mentioned before there are two sets of patio doors which then lead out into the garden. This compliments a family who are looking for the adaptability of indoor/outdoor living which again is something the current owners have enjoyed and considered with the extension work undertaken.
There is then a utility room which doubles up as a shower room with a shower cubicle, toilet, and wash basin, storage units and plumbing for the washing machine.
Whilst you are likely to spend the majority of your time in the kitchen diner there is a snug which you could easily use as a work from home office or have as a garden room as this room also has doors opening up to a patio sitting put area to the garden.
Upstairs next and here you will find two further double bedrooms with sloped ceilings and double aspects to the front and rear.
In addition there is the family bathroom which again has been modernised and has a shower and screen over the bath and a heated towel rail.
OUTSIDE
If you need ample hardstanding for several cars, or in the case of this family, a motorhome or caravan or even a works vehicle, then again this home is ideal as it has a large driveway which in turn leads to a detached garage.
There is a lawned garden and then pathways to either side of the property which lead into the rear garden.
If you are looking for a home with a good sized but manageable garden then again, this home will tick your box. Firstly there a a paved area which is laid across the full width of the home which incorporates a patio sitting out area and a patio. The remainder of the garden is mainly laid to lawn but has mature trees to give shade and shelter. Fencing and hedging outline the borders. The garden enjoys views to fields behind as well.
SUMMARY
ENTRANCE HALLWAY 12'11" X 6'6"
BEDROOM 1 12'11" X 11'1
BEDROOM 2 12'11" X 9'8"
KITCHEN DINER 26'7" X 11'1"
SNUG 11'1" X 10'11"
UTILITY SHOWER ROOM 7'5" X 5'1"
BEDROOM 3 16'1" X 12'2"
BEDROOM 4 16'1" X 9'8"
BATHROOM 6'10 X 5'5
Please refer to the floor plan for more details
LOCATION
North Scarle is a popular village with a wide range of property types and ages which has helped to create the community that it is.
This community is well served by a wide range of village amenities which includes the village primary school, tennis and bowls club, football and cricket pitches and most importantly the village pub - the White Hart Inn which serves traditional home cooked meals and has a Sunday carvery.
The village has good road access to Lincoln and Newark, both of which have rail networks including to London.
Chapel Lane leads out from the village itself and has a wide range of property types along the road, one side of which has village allotments running alongside it.
EPC RATING
The EPC for this property is an E rating
COUNCIL TAX
The council for this property is the North Kesteven District Council and is a band C rating.
AGENTS NOTE
Please be advised that the property details may be subject to change and must not be relied upon as an accurate description of this home. Although these details are thought to be materially correct, the accuracy cannot be guaranteed, and they do not form part of any contract. All services and appliances must be considered 'untested' and a buyer should ensure their appointed solicitor collates any relevant information or service/warranty documentation. Please note, all dimensions are approximate/maximums and should not be relied upon for the purposes of floor coverings.
ANTI-MONEY LAUNDERING REGULATIONS
We are required by law to conduct Anti-Money Laundering (AML) checks on all parties involved in the sale or purchase of a property. We take the responsibility of this seriously in line with HMRC guidance in ensuring the accuracy and continuous monitoring of these checks. Our partner, Movebutler, will carry out the initial checks on our behalf. They will contact you once your offer has been accepted, to conclude where possible a biometric check with you electronically.
As an applicant, you will be charged a non-refundable fee of £30 (inclusive of VAT) per buyer for these checks. The fee covers data collection, manual checking, and monitoring. You will need to pay this amount directly to Movebutler and complete all Anti-Money Laundering (AML) checks before your offer can be formally accepted.
- COUNCIL TAXA payment made to your local authority in order to pay for local services like schools, libraries, and refuse collection. The amount you pay depends on the value of the property.Read more about council Tax in our glossary page.
- Band: C
- PARKINGDetails of how and where vehicles can be parked, and any associated costs.Read more about parking in our glossary page.
- Garage
- GARDENA property has access to an outdoor space, which could be private or shared.
- Private garden
- ACCESSIBILITYHow a property has been adapted to meet the needs of vulnerable or disabled individuals.Read more about accessibility in our glossary page.
- Ask agent
Chapel Lane, North Scarle, Lincoln, LN6 9EX
Add your favourite places to see how long it takes you to get there.
__mins driving to your place
Explore area BETA
Lincoln
Get to know this area with AI-generated guides about local green spaces, transport links, restaurants and more.
Powered by Gemini, a Google AI model
Your mortgage
Notes
Staying secure when looking for property
Ensure you're up to date with our latest advice on how to avoid fraud or scams when looking for property online.
Visit our security centre to find out moreDisclaimer - Property reference S1025246. The information displayed about this property comprises a property advertisement. Rightmove.co.uk makes no warranty as to the accuracy or completeness of the advertisement or any linked or associated information, and Rightmove has no control over the content. This property advertisement does not constitute property particulars. The information is provided and maintained by eXp UK, North East. Please contact the selling agent or developer directly to obtain any information which may be available under the terms of The Energy Performance of Buildings (Certificates and Inspections) (England and Wales) Regulations 2007 or the Home Report if in relation to a residential property in Scotland.
*This is the average speed from the provider with the fastest broadband package available at this postcode. The average speed displayed is based on the download speeds of at least 50% of customers at peak time (8pm to 10pm). Fibre/cable services at the postcode are subject to availability and may differ between properties within a postcode. Speeds can be affected by a range of technical and environmental factors. The speed at the property may be lower than that listed above. You can check the estimated speed and confirm availability to a property prior to purchasing on the broadband provider's website. Providers may increase charges. The information is provided and maintained by Decision Technologies Limited. **This is indicative only and based on a 2-person household with multiple devices and simultaneous usage. Broadband performance is affected by multiple factors including number of occupants and devices, simultaneous usage, router range etc. For more information speak to your broadband provider.
Map data ©OpenStreetMap contributors.




