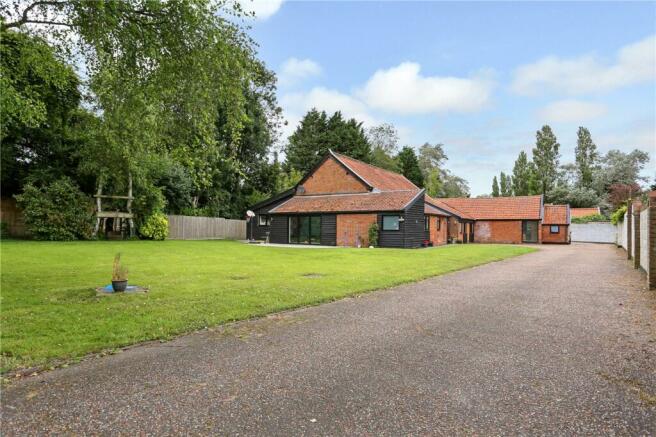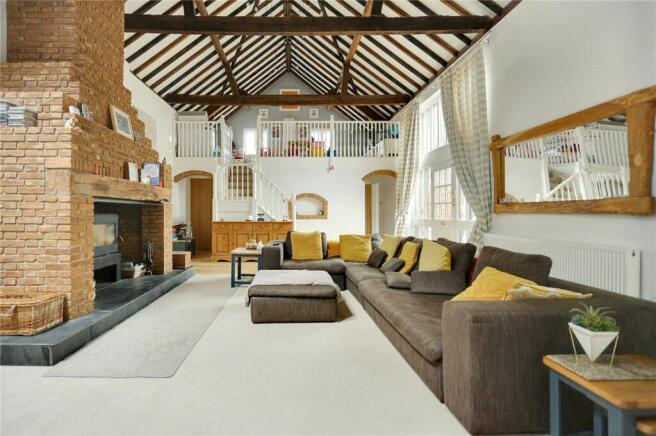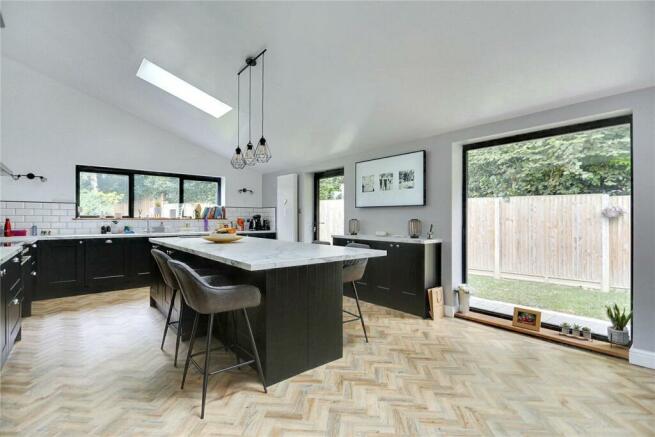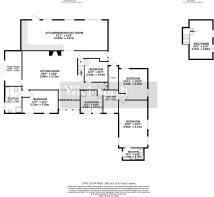
Silfield Street, Silfield, Wymondham, Norfolk, NR18

- PROPERTY TYPE
Barn Conversion
- BEDROOMS
4
- BATHROOMS
3
- SIZE
Ask agent
- TENUREDescribes how you own a property. There are different types of tenure - freehold, leasehold, and commonhold.Read more about tenure in our glossary page.
Freehold
Key features
- Stunning & Unique Barn Conversion
- Gorgeous Blend Of Character & Modern Features
- Set Within Sizeable Plot Measuring Approx Half An Acre
- Versatile Open Plan Design Which Is Sure To Impress
- Boasting Approx 3000 Sq Ft Of Living Accommodation
- Impressive Kitchen/Diner Complete With Central Island & A Host Of Built In Appliances
- Four Sizeable Bedrooms, Principal Suite Complete With Pristine En-Suite
- Ideal For Multi-Generational/Large Family Living
- Landscaped Front & Rear Gardens Offering Equal Levels Of Privacy
- Walking Distance Of Wymondham Town Centre
Description
This home is sure to impress from the minute you step through the door. Upon entering the home, you are greeted by a sizeable entrance hall which offers a useful space for all shoes and coats. The stunning sitting will take your breath away from the moment you step inside & gives a taste of what’s to come. The stunning fireplace gives this room a characterful centrepiece while the vaulted high ceiling gives this room a vast amount of space. The newly fitted kitchen/dining room offers a modern & stylish feel, complete with a host of built in appliances along with a sociable central island - this room is sure to give any who visit kitchen envy! The kitchen/diner stretches the width of the property measuring over 40ft in length, the bi-fold doors open out onto the rear patio area making this part of the home perfect for any social occasion.
The sizeable family/games room & study are both versatile spaces which add to the open plan feel of the home. The kitchen is a must see, offering a modern feel complete with quartz worktops and a whole host of built in appliances this stunning room is sure to give you kitchen envy! The breakfast/family room can be found off the kitchen creating a stunning social environment, the Bi-Fold doors open onto the private outside patio area making it an extension of the home. Off the sitting room you will also find the spacious family room, this versatile space could be used in a variety of different ways. the current vendors have used this space as a home gym, but the bi-fold doors open out again to a separate patio/garden area which means this room would work perfectly as a further reception or garden room. The stairs in the sitting room lead up to an almost secret mezzanine floor, along with its stunning aesthetic appeal this part of the home offers further versatile living space. Between the family room and the first of four bedrooms you will find a pristine bathroom which is home to a walk-in-shower and separate bath, this room acts as an en-suite to the bedroom making this part of the home ideal for any stay over guests.
The sitting room then leads you off into a sizeable hall which the owners have maximised the space and converted into a study/office area - perfect for those looking to work from home. Off of this space you will find the remaining three double bedrooms, all an excellent size making this home ideal for any growing family & a separate family bathroom. The principal suite is the largest of which, and is home to a modern en-suite shower room which completes the near 3000 sq ft of accommodation on offer with this sublime barn conversion.
The outside space on offer with Sunnyside Barn continue to impress. Set centrally within grounds of approximately half an acre in total this home is ideal for those who truly are looking for an escape to the country & for those who host! The sizeable front and rear garden have been meticulously maintained and offers a high degree of privacy, this private haven is sure to make this detached barn conversion very popular. On arrival you are greeted via a large driveway which provides off road parking for multiple vehicles.
Located just a few miles south of Norwich within walking distance of Wymondham town centre this home is ideal for those looking for private yet convenient living. Home to a local school, church, & village hall as well as other amenities. Surrounded by plenty of scenic countryside walks this peaceful setting is sure to impress. Boasting nearly 3000 sq ft of living space this homes space and high specification finish make it a real must see.
Council Tax Band - E
Local Authority - South Norfolk Council
We have been advised that the property is connected to mains water & electricity.
Winkworth wishes to inform prospective buyers and tenants that these particulars are a guide and act as information only. All our details are given in good faith and believed to be correct at the time of printing but they don’t form part of an offer or contract. No Winkworth employee has authority to make or give any representation or warranty in relation to this property. All fixtures and fittings, whether fitted or not are deemed removable by the vendor unless stated otherwise and room sizes are measured between internal wall surfaces, including furnishings. The services, systems and appliances have not been tested, and no guarantee as to their operability or efficiency can be given.
Brochures
Web Details- COUNCIL TAXA payment made to your local authority in order to pay for local services like schools, libraries, and refuse collection. The amount you pay depends on the value of the property.Read more about council Tax in our glossary page.
- Band: E
- PARKINGDetails of how and where vehicles can be parked, and any associated costs.Read more about parking in our glossary page.
- Yes
- GARDENA property has access to an outdoor space, which could be private or shared.
- Yes
- ACCESSIBILITYHow a property has been adapted to meet the needs of vulnerable or disabled individuals.Read more about accessibility in our glossary page.
- Ask agent
Energy performance certificate - ask agent
Silfield Street, Silfield, Wymondham, Norfolk, NR18
Add an important place to see how long it'd take to get there from our property listings.
__mins driving to your place
Your mortgage
Notes
Staying secure when looking for property
Ensure you're up to date with our latest advice on how to avoid fraud or scams when looking for property online.
Visit our security centre to find out moreDisclaimer - Property reference POR240490. The information displayed about this property comprises a property advertisement. Rightmove.co.uk makes no warranty as to the accuracy or completeness of the advertisement or any linked or associated information, and Rightmove has no control over the content. This property advertisement does not constitute property particulars. The information is provided and maintained by Winkworth, Eaton. Please contact the selling agent or developer directly to obtain any information which may be available under the terms of The Energy Performance of Buildings (Certificates and Inspections) (England and Wales) Regulations 2007 or the Home Report if in relation to a residential property in Scotland.
*This is the average speed from the provider with the fastest broadband package available at this postcode. The average speed displayed is based on the download speeds of at least 50% of customers at peak time (8pm to 10pm). Fibre/cable services at the postcode are subject to availability and may differ between properties within a postcode. Speeds can be affected by a range of technical and environmental factors. The speed at the property may be lower than that listed above. You can check the estimated speed and confirm availability to a property prior to purchasing on the broadband provider's website. Providers may increase charges. The information is provided and maintained by Decision Technologies Limited. **This is indicative only and based on a 2-person household with multiple devices and simultaneous usage. Broadband performance is affected by multiple factors including number of occupants and devices, simultaneous usage, router range etc. For more information speak to your broadband provider.
Map data ©OpenStreetMap contributors.





