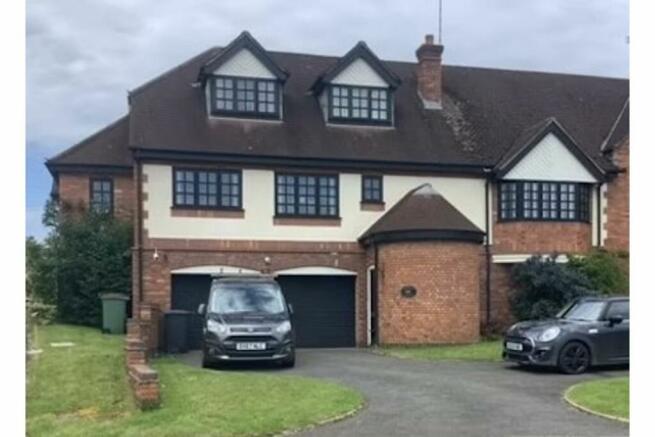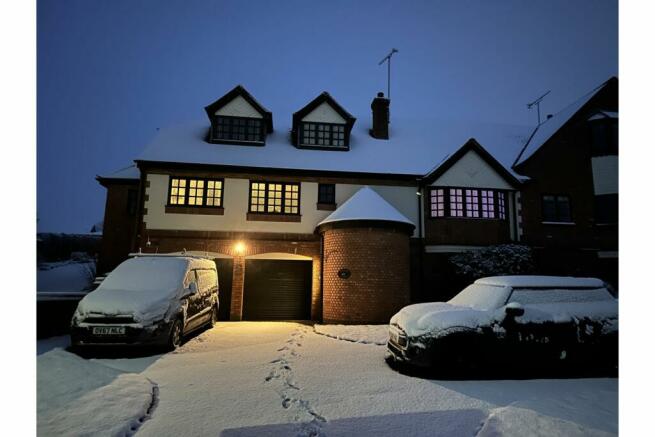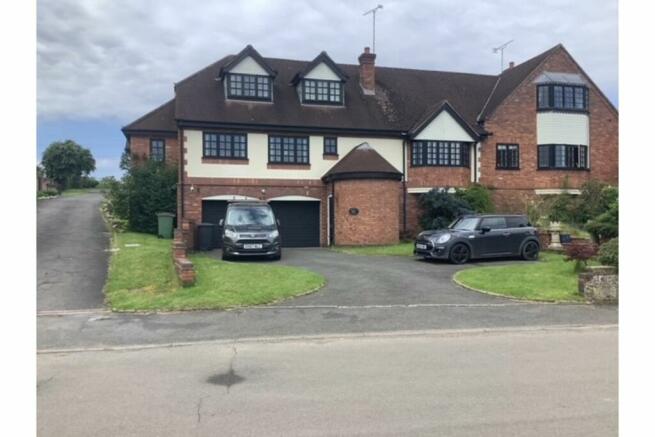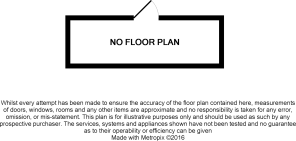Main Street, Ashby-de-la-zouch, LE65

- PROPERTY TYPE
Semi-Detached
- BEDROOMS
4
- BATHROOMS
2
- SIZE
Ask agent
- TENUREDescribes how you own a property. There are different types of tenure - freehold, leasehold, and commonhold.Read more about tenure in our glossary page.
Freehold
Key features
- Four Double Bedrooms
- Unique
- Spacious Semi Detached Home
- Oil Fired- Central Heating System
- Off Road Parking
- Double Glazed Windows
Description
Viewing of this property is essential to appreciate the space available for your family.
Doyenne Cottage, 20a Main Street, Worthington is an individually designed, four-bedroom home which extends to over 2,500 square ft, which offers a truly versatile, well-proportioned living accommodation.
This unique property was constructed in the early 1990’s and has a unique and stunning façade with equally impressive internal accommodation.
The property has an oil-fired central heating system and hardwood, double glazed windows throughout. There is unobstructed parking on the driveway for three cars.
The property has been well maintained and is ready for you to move into and make it your own! Viewing is highly recommended to appreciate the space and versatility this property has to offer. Please come and take a look and imagine how you could use all this space!
This stunning property is located along Main Street in the lovely, friendly village of Worthington and is perfectly positioned to enjoy all the benefits from being close to local amenities, schools and the Cloud Trail for safe walks/cycling and great transport links and is in close proximity to East Midlands Airport and East Midlands Parkway, making is convenient for both work and leisure. Ashby-de-la-Zouch is only a short distance away too.
The village itself has a great community spirit with a lovely Pub, shop with a Post Office counter, school, children’s play area and a church. What more do you need?
Entrance Hallway
Glazed entrance door with integral door to the double garage and stairs off to the first floor landing
Lounge
16ft 2 (max) into chimney breast recess x 19 ft 1 plus bay window
Generous sized room with bay window to front elevation offering beautiful views, feature fireplace with cast iron open grate. A window to the rear elevation and a door leading to …
Storage Cupboard
An ideal spot for hanging coats and parking the hoover! This cupboard also houses to the central heating/hot water wall mounted controls
Study
10ft x 7ft average measurements – irregular shaped room
Window into the conservatory and radiator
Kitchen/Dining Room
26ft 6 x 17ft 6 average measurements – irregular shaped room
Dual aspect, open plan room with the dining area enjoying a view of the courtyard to the rear and the kitchen area having two large windows at the front of the property with a useful breakfast bar island. Benefitting from a Franke sink, electric range cooker, integrated dishwasher and plenty of storage
Utility Room
9ft 2 x 8 ft 9 max
Useful utility room housing the washing machine, fridge freezer with a further Franke sink & storage
Conservatory
Conservatory
A unique space which enjoys the tranquil courtyard area which showcases the stunning brickwork this property offers.
First Floor Landing
Having an attractive open tread staircase leading to the second floor, doors leading to the lounge, storage cupboard, WC and kitchen
Master Bedroom
14ft 8 x 11ft 3 plus window recess
With far reaching lovely views to the front of the property, this Master Bedroom benefits from built-in wardrobes with access to the roof space and additional doors to storage areas in the roof spaces which are boarded out
Master En-suite
Glazed shower cubicle with handbasin and WC
Bedroom One
15ft 6 x 12ft 7 into bay
Spacious bedroom with bay window to the side of the property which is currently used as a dedicated office space.
Bedroom Two
15ft 10 x 11ft 4 max
Spacious bedroom with bay window to the side of the property which is currently used as a dedicated office space.
Bedroom Three
11ft 3 x 14ft 5 (average)
Lovely sized room overlooking the courtyard with built in wardrobes with access to a walk in storage space
roof space which is all boarded out
Bathroom
11ft 5 x 6ft 10
Bathroom with bath, shower, pedestal sink and toilet
Garage
22ft 11 x 17ft 4 overall measurement
Having remote controlled door and housing the Oil tank, with parking for two vehicles inside (or a snooker table!).
Property Description Disclaimer
This is a general description of the property only, and is not intended to constitute part of an offer or contract. It has been verified by the seller(s), unless marked as 'draft'. Purplebricks conducts some valuations online and some of our customers prepare their own property descriptions, so if you decide to proceed with a viewing or an offer, please note this information may have been provided solely by the vendor, and we may not have been able to visit the property to confirm it. If you require clarification on any point then please contact us, especially if you’re traveling some distance to view. All information should be checked by your solicitor prior to exchange of contracts.
Successful buyers will be required to complete anti-money laundering checks. Our partner, Lifetime Legal Limited, will carry out the initial checks on our behalf. The current non-refundable cost is £80 inc. VAT per offer. You’ll need to pay this to Lifetime Legal and complete all checks before we can issue a memorandum of sale. The cost includes obtaining relevant data and any manual checks and monitoring which might be required, and includes a range of benefits. Purplebricks will receive some of the fee taken by Lifetime Legal to compensate for its role in providing these checks.
Brochures
Brochure- COUNCIL TAXA payment made to your local authority in order to pay for local services like schools, libraries, and refuse collection. The amount you pay depends on the value of the property.Read more about council Tax in our glossary page.
- Band: D
- PARKINGDetails of how and where vehicles can be parked, and any associated costs.Read more about parking in our glossary page.
- Garage,Driveway
- GARDENA property has access to an outdoor space, which could be private or shared.
- Private garden
- ACCESSIBILITYHow a property has been adapted to meet the needs of vulnerable or disabled individuals.Read more about accessibility in our glossary page.
- Ask agent
Main Street, Ashby-de-la-zouch, LE65
Add your favourite places to see how long it takes you to get there.
__mins driving to your place
Your mortgage
Notes
Staying secure when looking for property
Ensure you're up to date with our latest advice on how to avoid fraud or scams when looking for property online.
Visit our security centre to find out moreDisclaimer - Property reference 1669475-1. The information displayed about this property comprises a property advertisement. Rightmove.co.uk makes no warranty as to the accuracy or completeness of the advertisement or any linked or associated information, and Rightmove has no control over the content. This property advertisement does not constitute property particulars. The information is provided and maintained by Purplebricks, covering Leicestershire. Please contact the selling agent or developer directly to obtain any information which may be available under the terms of The Energy Performance of Buildings (Certificates and Inspections) (England and Wales) Regulations 2007 or the Home Report if in relation to a residential property in Scotland.
*This is the average speed from the provider with the fastest broadband package available at this postcode. The average speed displayed is based on the download speeds of at least 50% of customers at peak time (8pm to 10pm). Fibre/cable services at the postcode are subject to availability and may differ between properties within a postcode. Speeds can be affected by a range of technical and environmental factors. The speed at the property may be lower than that listed above. You can check the estimated speed and confirm availability to a property prior to purchasing on the broadband provider's website. Providers may increase charges. The information is provided and maintained by Decision Technologies Limited. **This is indicative only and based on a 2-person household with multiple devices and simultaneous usage. Broadband performance is affected by multiple factors including number of occupants and devices, simultaneous usage, router range etc. For more information speak to your broadband provider.
Map data ©OpenStreetMap contributors.




