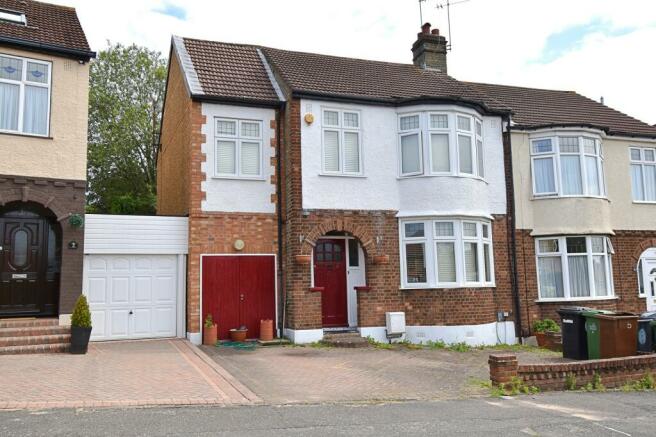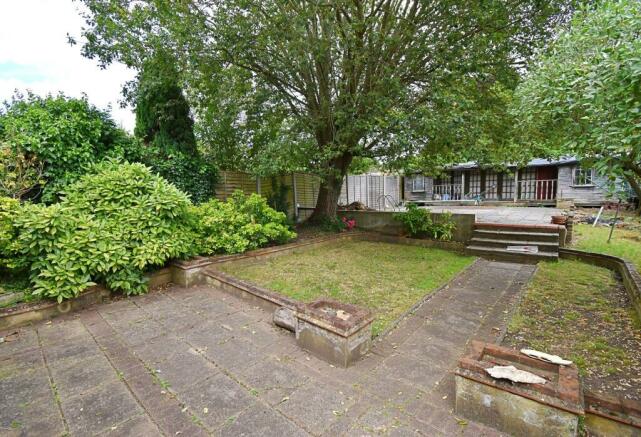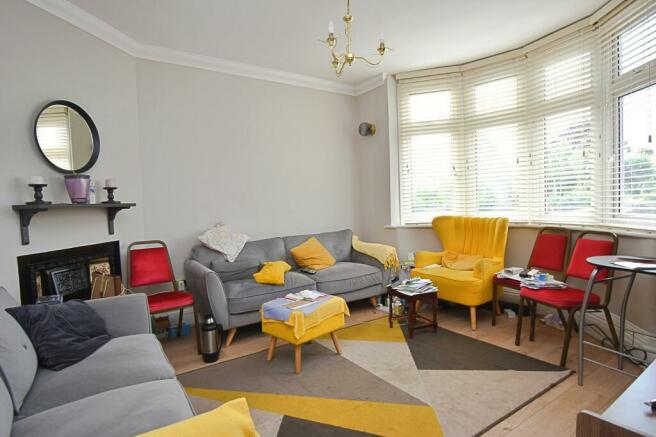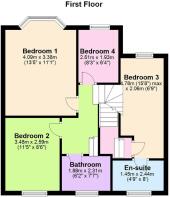Nightingale Avenue, Highams Park , London. E4 9RG

- PROPERTY TYPE
Semi-Detached
- BEDROOMS
4
- BATHROOMS
3
- SIZE
Ask agent
- TENUREDescribes how you own a property. There are different types of tenure - freehold, leasehold, and commonhold.Read more about tenure in our glossary page.
Freehold
Key features
- Located On One Of Highams Park's Premier Avenues
- Substanstial 4 Bed Semi Detached With A Loft Room
- Lounge, Kitchen/Dining Room & Conservatory
- Ground & 1st Floor Shower/W.C. & Family bathroom
- Garden, Garage, OSP & Potential for Improvements
- A Short Stroll From Local Schools, Station & Shops
Description
The accommodation is laid out over three levels, with the ground floor offering a reception hall, with internal door to the garage, lounge and kitchen dining room, which also provides further access to the conservatory and handy downstairs shower room W.C.!
The first floor appointments include a split level landing, modern bathroom/wc, 4 sizeable bedrooms, one of which features an en-suite shower/wc. Whilst the second floor includes a landing, off which is a very useful loft room, presently being utilised as extra bedroom accommodation with additional eaves storage space.
To the front of the house, there is ample off street parking facilities as well as access to the integral garage/store room, and to the rear, there is a large garden for all the family to enjoy! This property also includes an "unused swimming pool" (that is currently covered) and a Pool House that is located to the rear boundary.
Highams Park mainline train station, village shops, schools, cafes and amenities are all just a short stroll away, as is the local park, beautiful lake and forestland! Transport links include local bus routes, as well as the A406 and M11 being just a few minutes drive away.
Agents Note: This property has been subject to some modernisation in part, but there is also plenty of opportunity to reconfigure the layout to make further improvements if required (subject to the usual permissions).
Entrance
0.76m x 1.68m (2' 06" x 5' 06")
Set back from Nightingale Avenue, approached across a pavia drive with low level brick wall partly to the front boundary, leading to a recess storm porch with panel and glazed entrance door opening to:
Hallway
3.86m x 1.68m (12' 08" x 5' 06")
Staircase rising to first floor accommodation, dado and picture rail, understairs storage cupboard housing the electric meter, heating thermostat, access to the lounge, kitchen dining room and integral door to garage.
Lounge
4.06m x 3.71m (13' 04" x 12' 02")
Coved cornice ceiling, high skirting boards, a wall mounted tall radiator, a stylish black feature fireplace (Untested) with a fitted shelf above and decorative tiling to each side, wooden style flooring and finally, a double glazed bay window to the front elevation with leaded light style tops.
Kitchen Dining Room
5.41m x 3.56m (17' 09" x 11' 08")
An open plan space, ideal for family living...
Dining Area
Fireplace with wood over mantel and hearth, dado rail, picture rail, ceiling rose, glazed door with side and top casements to the rear, opening out to the conservatory. Open plan to:
Kitchen Area
An efficient use of space, comprises units in a “Wood Finish” including wall cupboards, open shelving, wine rack, together with a glazed display cabinet, return worktops beneath provide plenty of working surface, base cupboards, drawers, including a “Butler “style sink with mixer tap. Window to rear elevation, fitted appliances include a gas burner hob, oven beneath, concealed extractor fan above, part tiled surrounds. Door to Hall
Conservatory
4.70m x 2.51m (15' 05" x 8' 03")
Space for utilities, framed roof with corrugated plastic, double glazed windows to the rear and side elevation, including double doors opening directly on to the patio and rear garden.
Downstairs Shower Room/W.C.
2.44m x 0.79m (8' 0" x 2' 07")
High level cistern W.C., wash hand basin with separate taps, tiled splash back, panelled ceiling, enclosed and tiled shower cubicle with bi-fold door, wall mounted electric shower with wall mounted attachment.
First Floor Accommodation
Landing
2.46m x 2.92m (8' 01" x 9' 07")
Picture rail, dado rail, stairs rising to the loft room, access to each bedroom and bathroom off.
Bedroom 1
4.09m x 3.38m (13' 05" x 11' 01")
picture rail, ceiling rose, double glazed bay window (with leaded light style tops) to the front elevation, lovely view overlooking the front aspect.
Bedroom 2
3.48m x 2.59m (11' 05" x 8' 06")
Fitted wardrobes with top box storage, double glazed window to the rear elevation overlooking the garden.
Bedroom 3
4.78m x 2.06m (15' 08" x 6' 09")
Double glazed casement window (with leaded light style tops) to the front elevation, built in open wardrobe with hanging rail, access to loft hatch, picture rail, dado rail and built in shelving. With en-suite facilities, this is an ideal Guest or Teenager's bedroom.
En Suite Shower Room/W.C.
1.45m x 2.44m (4' 09" x 8' 0")
Double width shower cubicle with tiled walls and clear sliding screen, wall mounted shower controls with overhead shower attachment and “rain” spray, wash hand basin with cupboard beneath and mixer tap, low flush W.C., wall mounted heated chrome towel rail, double glazed window frosted to the rear elevation.
Bedroom 4
2.51m x 1.93m (8' 03" x 6' 04")
Presently used as a “Home Office” fitted work/desk top space, Double glazed window to front elevation with leaded light style tops.
Family Bathroom
1.88m x 2.31m (6' 02" x 7' 07")
Down lighters, part tiled walls, wash hand basin with mixer tap and cupboard beneath, panelled ceiling, low flush WC, white panel bath with mixer tap and spray attachment, double shower cubicle with a full length sliding screen, wall mounted shower controls with overhead shower attachment and rain spray. To the rear elevation, there is a frosted double glazed casement window.
Second Floor Accommodation
Landing
3.86m x 1.45m (12' 08" x 4' 09")
Stairs rising to second floor landing, giving access to an eaves cupboard and a further storage area.
Loft Room
3.12m x 3.63m (10' 03" x 11' 11")
Including two double glazed Velux style windows that offer skyline views across the local neighbourhood and plenty of Eaves storage space on two sides of the room. This is a versatile area of the house, currently used as additional bedroom accommodation.
Outside
Rear Garden
Flagstone patio area with low level brick wall, cold water mains tap, fronting a modest sized lawn area with shaped brick bordered beds to each side and a pathway to the steps leading up to the redundant covered swimming pool.
Across the width of the rear boundary there is a timber pool house, ideal for refurbishment with the potential also as a very useful office space if required.
To the side of the conservatory, there is a covered storage area (measuring 7'8 x 9'5) which allows access to the garage via a part glazed door and casement window to the side. It also houses the heating and filtration pump system for the swimming pool, which we must advise is untested.
Timber Pool House
5.72m x 2.24m (18' 09" x 7' 04")
A wide veranda with a run of multi pane windows together with an entrance door.
Lounge Area
2.21m x 5.69m (7' 03" x 18' 08")
A versatile space which could be used for storage purposes or as a relaxation lounge.
Changing Room
3.20m x 2.21m (10' 06" x 7' 03")
Multipane glazed window to front elevation.
Kitchen Utility Area
1.60m x 1.32m (5' 03" x 4' 04")
single drainer sink unit with cupboards beneath and shelving above, part tiled surrounds.
Shower Room WC
1.68m x 1.40m (5' 06" x 4' 07")
Integral Garage/Store Room
6.58m x 2.34m (21' 07" x 7' 08")
Offering plenty of scope for conversion (subject to local authority permission) this sizeable garage includes twin wood panel doors to the front elevation, ceiling strip lighting, wall mounted boiler, fitted worktop with inset single drainer sink unit and mixer taps with cupboards beneath as well as above. There is also plumbing provision for a washing machine, part single glazed door with casement window to side, opening up to a useful covered storage area.
Brochures
Brochure- COUNCIL TAXA payment made to your local authority in order to pay for local services like schools, libraries, and refuse collection. The amount you pay depends on the value of the property.Read more about council Tax in our glossary page.
- Band: D
- PARKINGDetails of how and where vehicles can be parked, and any associated costs.Read more about parking in our glossary page.
- Yes
- GARDENA property has access to an outdoor space, which could be private or shared.
- Yes
- ACCESSIBILITYHow a property has been adapted to meet the needs of vulnerable or disabled individuals.Read more about accessibility in our glossary page.
- Ask agent
Nightingale Avenue, Highams Park , London. E4 9RG
Add your favourite places to see how long it takes you to get there.
__mins driving to your place



Your mortgage
Notes
Staying secure when looking for property
Ensure you're up to date with our latest advice on how to avoid fraud or scams when looking for property online.
Visit our security centre to find out moreDisclaimer - Property reference PRA10553. The information displayed about this property comprises a property advertisement. Rightmove.co.uk makes no warranty as to the accuracy or completeness of the advertisement or any linked or associated information, and Rightmove has no control over the content. This property advertisement does not constitute property particulars. The information is provided and maintained by McRae's Sales, Lettings & Management, London. Please contact the selling agent or developer directly to obtain any information which may be available under the terms of The Energy Performance of Buildings (Certificates and Inspections) (England and Wales) Regulations 2007 or the Home Report if in relation to a residential property in Scotland.
*This is the average speed from the provider with the fastest broadband package available at this postcode. The average speed displayed is based on the download speeds of at least 50% of customers at peak time (8pm to 10pm). Fibre/cable services at the postcode are subject to availability and may differ between properties within a postcode. Speeds can be affected by a range of technical and environmental factors. The speed at the property may be lower than that listed above. You can check the estimated speed and confirm availability to a property prior to purchasing on the broadband provider's website. Providers may increase charges. The information is provided and maintained by Decision Technologies Limited. **This is indicative only and based on a 2-person household with multiple devices and simultaneous usage. Broadband performance is affected by multiple factors including number of occupants and devices, simultaneous usage, router range etc. For more information speak to your broadband provider.
Map data ©OpenStreetMap contributors.





