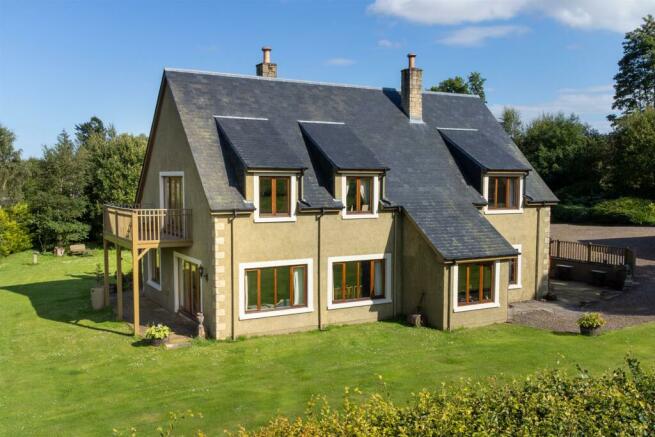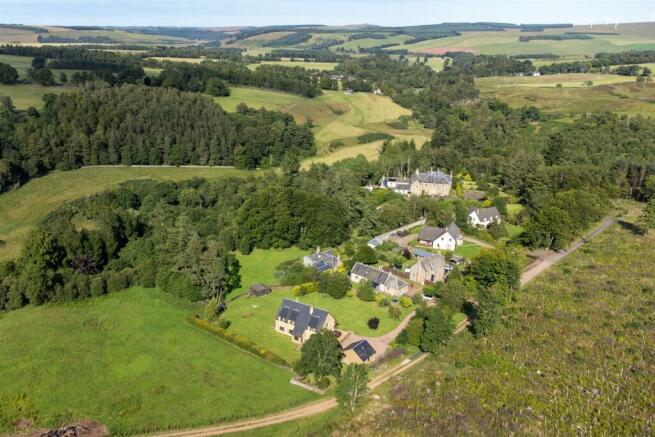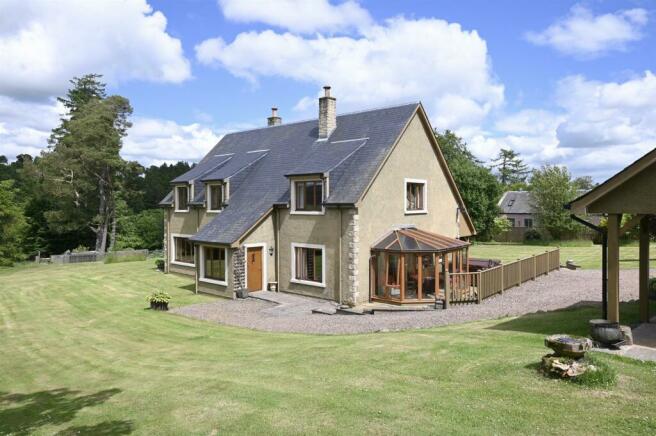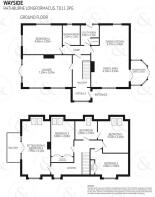
Wayside, Rathburne, Longformacus

- PROPERTY TYPE
Detached
- BEDROOMS
4
- BATHROOMS
2
- SIZE
Ask agent
- TENUREDescribes how you own a property. There are different types of tenure - freehold, leasehold, and commonhold.Read more about tenure in our glossary page.
Freehold
Key features
- Exceptional rural setting
- Grounds of just under two acres
- Superb rural outlooks
- Indivisibly designed home
- First floor sitting room with impressive balcony
- Choice of flexible living spaces
- Four double bedrooms
Description
Wayside is an exceptional property; designed and built by the current owner in 2008; set on the route of the Southern Upland Way it offers a truly wonderful lifestyle opportunity for those seeking to create their forever family home in the country. An enviable environment for young family and a fantastic setting for those who enjoy the outdoors; the house is set within private grounds extending to approximately just under two acres, with open farmland beyond and the River Dye within earshot, creating a unique backdrop and a rich haven for local wildlife.
The property itself has been cleverly designed to offer a choice of flexible living spaces, including a farmhouse style dining kitchen with adjoining conservatory, sitting room and impressive first floor lounge which connects directly to a balcony commanding a breath-taking outlook over the grounds and surroundings. There is the option of up to four bedrooms including one positioned on the ground floor with a neighbouring shower room; an ideal set up for extended family. The flexibility of the interior allows for Wayside to adapt easily to the ever changing demands of modern family life as well as offering opportunities for multi-generational living and a tranquil setting for those who work from home.
Location - Rathburne comprises of handful of properties within an idyllic rural setting. Set on the route of the Southern Upland Way, Longformacus village, which lies around 1 mile distant, is a thriving rural community ideally located for those interested in country pursuits with hill walking and fishing on your doorstop. There is a real sense of community within the village of Longformacus with the village hall in regular use for various activities and events. Sailing lessons are some of the activities available, to name but a few in the area. Generous amounts are available from the windmill trusts to support local projects. Beyond Longformacus lies Duns; a traditional County Town and includes an 18 hole golf course, swimming pool, shops and both Primary and Secondary schooling.
Highlights - •Exceptional rural setting
•Grounds of approximately three acres
•Superb rural outlooks
•Indivisibly designed home
•First floor sitting room with impressive balcony
•Choice of flexible living spaces
•Four double bedrooms
Accommodation Summary - Reception Hall, Lounge, Family Dining Kitchen, Conservatory, Utility Room, Ground Floor Double Bedroom with Adjoining Shower Room, Sitting Room with Balcony, Three Further Double Bedrooms and Family Bathroom.
Accommodation - The ground floor offers a wealth of living spaces, all designed with sociable family living in mind and all connecting directly to the extensive gardens that surround the property.
The family dining kitchen is the perfect space for families to gather; finished in rustic farmhouse style complete with a multi fuel stove, this room offers space for every day dining as well as informal lounging. The connecting conservatory enjoys a peaceful aspect towards the entrance of the property and connects to an external paved patio currently housing a hot tub. Off the reception hall and commanding a view over the gardens to the rear, the lounge is a particularly pleasing room of luxurious proportions; windows to two sides, French doors to the garden and a feature open fireplace. One of the four bedrooms lie on the ground floor; this restful double room is next door to the well-appointed shower room – a great arrangement for guests or extended family.
Making the very best of the setting and surroundings, the first floor sitting room opens on to an impressive balcony commanding countryside views as far as the eye can see. The three bedrooms on this level are all bright and airy double bedrooms, each boasting a slightly different but equally impressive outlook. The luxurious family bathroom completes the first floor accommodation, finished with a free standing roll top bath, this room also serves as a jack and jill en-suite facility for the largest of the bedrooms.
External - Extending to just under two acres in total, the well-tended gardens extend around the property on all sides. Mainly laid to grass, the gardens are a haven for local wildlife and present an enviable environment for young family or those keen on gardening with ample opportunity for further landscaping if desired. Arranged into two distinct areas, separated by picket fencing, the lower section of garden is bound by a wooded copse which creates a lovely backdrop.
The main gated driveway extends to a detached double garage and provides multi car parking. A secondary driveway, which is rarely used by the current owner gives useful, dedicated access to the bottom section of the garden where there is a former double timber garage, now providing excellent storage
Due to the option of dedicated separate access to the lower section of garden, this could present opportunities for further development/building within this section or it could be used in some way to create an income stream - holiday lodges or the likes perhaps - all subject to permissions. .
Services - Mains water. Private drainage. Double glazing. Central heating via a ground source heat pump with under floor heating throughout the entire ground floor and radiators throughout the first floor.
Council Tax - Band G
Energy Efficiency - Rating C
Directions - What3words gives a location reference which is accurate to within three metres squared. The location reference for this property is ///straw.gearbox.depth
Viewing & Home Report - A virtual tour is available on Hastings Legal web and YouTube channel - please view this before booking a viewing in person. The Home Report can be downloaded from our website or requested by email
Alternatively or to register your interest or request further information, call - lines open 7 days a week including evenings, weekends and public holidays.
Price & Marketing Policy - Offers over £570,000 are invited and should be submitted to the Selling Agents, Hastings Property Shop, 28 The Square, Kelso, TD5 7HH, , Fax Email - . The seller reserves the right to sell at any time and interested parties will be expected to provide the Selling Agents with advice on the source of funds with suitable confirmation of their ability to finance the purchase.
Brochures
USETHISONEBrochures - 4 Page Landscape Resi.pdfBrochure- COUNCIL TAXA payment made to your local authority in order to pay for local services like schools, libraries, and refuse collection. The amount you pay depends on the value of the property.Read more about council Tax in our glossary page.
- Band: G
- PARKINGDetails of how and where vehicles can be parked, and any associated costs.Read more about parking in our glossary page.
- Yes
- GARDENA property has access to an outdoor space, which could be private or shared.
- Yes
- ACCESSIBILITYHow a property has been adapted to meet the needs of vulnerable or disabled individuals.Read more about accessibility in our glossary page.
- Ask agent
Wayside, Rathburne, Longformacus
Add your favourite places to see how long it takes you to get there.
__mins driving to your place
About us
Hastings Legal are dedicated solicitor estate agents who have been helping people buy and sell property in the Scottish Borders for over 25years.
Our years of experience and passion shows in the high quality of service our hardworking team provides.
We have offices around the Borders including, Kelso, Duns, Eyemouth, Coldstream, Selkirk and Jedburgh.
Services
We offer a wide range of services including:
- Estate agency
- Property conveyancing for purchasing
- Property conveyancing for selling
- Wills
- Powers of Attorney
- Executries
Your mortgage
Notes
Staying secure when looking for property
Ensure you're up to date with our latest advice on how to avoid fraud or scams when looking for property online.
Visit our security centre to find out moreDisclaimer - Property reference 33257798. The information displayed about this property comprises a property advertisement. Rightmove.co.uk makes no warranty as to the accuracy or completeness of the advertisement or any linked or associated information, and Rightmove has no control over the content. This property advertisement does not constitute property particulars. The information is provided and maintained by Hastings Legal, Duns. Please contact the selling agent or developer directly to obtain any information which may be available under the terms of The Energy Performance of Buildings (Certificates and Inspections) (England and Wales) Regulations 2007 or the Home Report if in relation to a residential property in Scotland.
*This is the average speed from the provider with the fastest broadband package available at this postcode. The average speed displayed is based on the download speeds of at least 50% of customers at peak time (8pm to 10pm). Fibre/cable services at the postcode are subject to availability and may differ between properties within a postcode. Speeds can be affected by a range of technical and environmental factors. The speed at the property may be lower than that listed above. You can check the estimated speed and confirm availability to a property prior to purchasing on the broadband provider's website. Providers may increase charges. The information is provided and maintained by Decision Technologies Limited. **This is indicative only and based on a 2-person household with multiple devices and simultaneous usage. Broadband performance is affected by multiple factors including number of occupants and devices, simultaneous usage, router range etc. For more information speak to your broadband provider.
Map data ©OpenStreetMap contributors.





