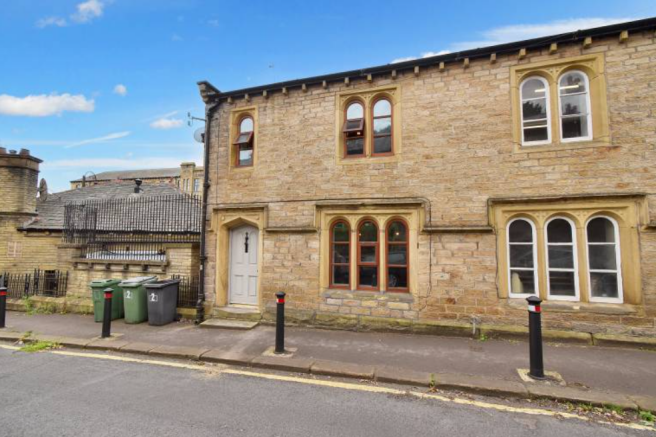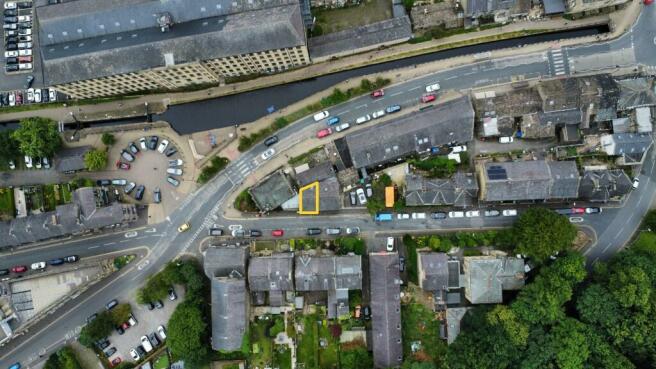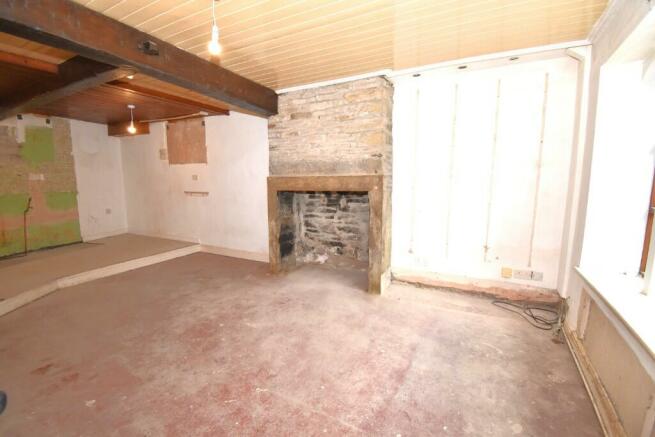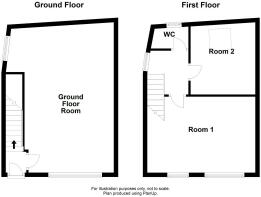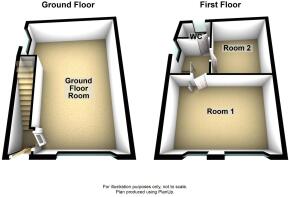
Lewisham Road, HD7
Letting details
- Let available date:
- Now
- Let type:
- Long term
- Furnish type:
- Unfurnished
- PROPERTY TYPE
Commercial Property
- BEDROOMS
2
- BATHROOMS
1
- SIZE
678 sq ft
63 sq m
Key features
- Opposite Co-op Food with high footfall
- Subject to vacant possession
- 678sq.ft / 63m2
- Slaithwaite Railway Station & Bus Stop within a few minutes walk
- Unique ornate stonework to door window frontage
- Class E - Considered suitable as ratail/clinic/Health and Beauty/studio or offices
Description
The property original a home has now been converted to commercial and is built of natural coursed stone under a slate roof and features some unique stone window and door details giving the property a quaint feel.
The property comprises entrance hallway, large open plan ground floor with cellar access. Stone stairs leading to WC, front room and rear room with window roof light.
The space is currently ready for upgrade to the new occupier's specification with the option (subject to approval) of Landlord contribution to the upgrades or electrics & plastering.
Entrance hallway 1.05m x 1.06m - Entrance with door into ground floor space and stone steps leading up to 1st floor.
Ground floor space 4.77m x 7.12m (max) - Great open space. Original features with stone fireplace, ceiling beams and ornate arched windows overlooking Lewisham Road.
Cellar 1.85m x 2.80m - Stone steps leading down and flagged floor and vaulted ceiling. Separated into two rooms with original stone table.
First Floor
Landing 1.68m x 1.14m - Side window plus access to WC and room 1 and 2.
Room 1 (front) 4.98m x 3.80m - Large room with original feature fireplace and 3 large arched windows. Great option to open staircase into room and create a larger feel for the space.
Wall located between both rooms 1 & 2 has the option to be removed and create one large open space on the first floor.
Room 2 (rear) 2.95m x 3.32m - Spacious room with ceiling roof light.
WC (rear) 1.73m x 0.83m - This will be fitted with WC and wash hand basin and will house the gas combi boiler installed by the landlord.
Parking On street parking is available + Car parks close by.
Outside space The property does not offer outdoor space.
Accommodation From measurements taken on-site, we understand the approximate gross internal floor area is: 63 sqm.
Services We understand that mains electricity, gas, water, and drainage is available to the property. Prospective tenants should make their own inquiries to confirm if the current supplies are connected and sufficient for their purpose.
Terms The property is available for a minimum term of 36 months on a full, repairing and insuring basis with a minimum of 3 months' rent deposit in addition to contribution towards the building insurance.
Rent £8,700 Per Annum, Exclusive.
Deposit/Bond - 3 months of the rent
Energy Performance Rating - Coming soon
Contract - A draft AST is available for review upon request.
Viewings Strictly by prior appointment with Harvey & Ryall.
What 3 Words location - ///licks.bowls.many
Check out our 5 star Google reviews!
LANDLORDS - Would you like your property to be listed with this level of detail and quality? Our service from start to finish is 5 STARS. Please contact us to arrange your own Property Rental Appraisal and Assessment .
This property is marketed and listed by Harvey & Ryall.
This property benefits from being professionally managed by Harvey & Ryall.
Check out our 5 star google reviews!
Brochures
BrochureEnergy Performance Certificates
EPCLewisham Road, HD7
NEAREST STATIONS
Distances are straight line measurements from the centre of the postcode- Slaithwaite Station0.1 miles
- Marsden Station2.5 miles
- Lockwood Station3.3 miles
Notes
Disclaimer - Property reference 2Lewishamroad. The information displayed about this property comprises a property advertisement. Rightmove.co.uk makes no warranty as to the accuracy or completeness of the advertisement or any linked or associated information, and Rightmove has no control over the content. This property advertisement does not constitute property particulars. The information is provided and maintained by Harvey & Ryall, Huddersfield. Please contact the selling agent or developer directly to obtain any information which may be available under the terms of The Energy Performance of Buildings (Certificates and Inspections) (England and Wales) Regulations 2007 or the Home Report if in relation to a residential property in Scotland.
Map data ©OpenStreetMap contributors.
