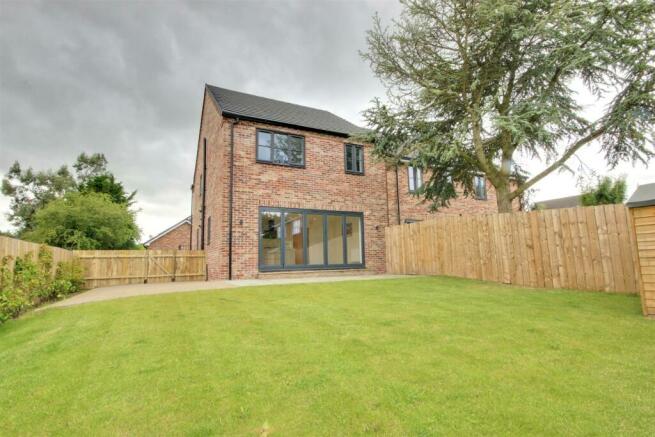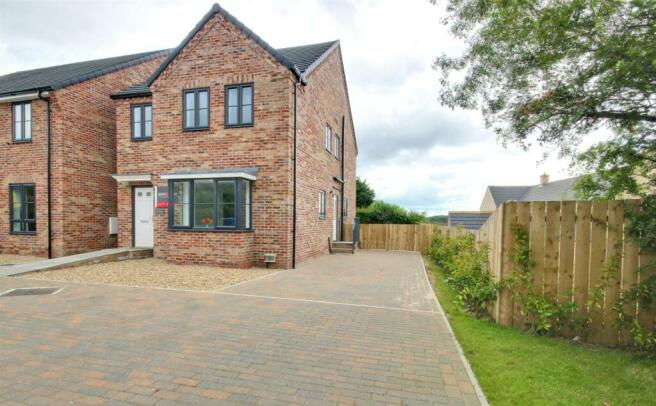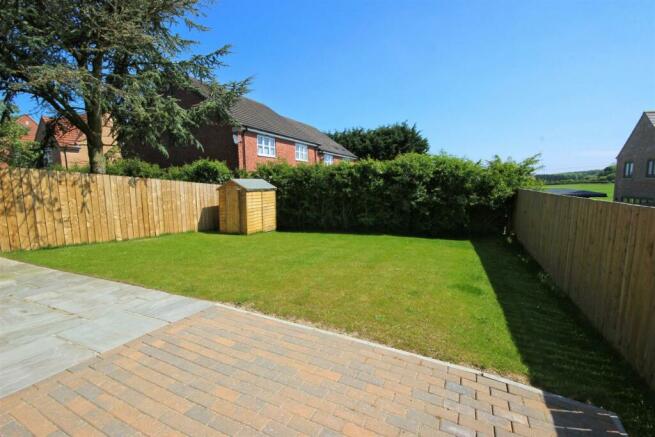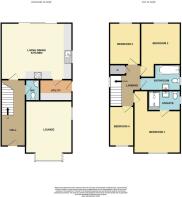
Beech Hill Road, Swanland

- PROPERTY TYPE
Detached
- BEDROOMS
4
- BATHROOMS
2
- SIZE
1,290 sq ft
120 sq m
- TENUREDescribes how you own a property. There are different types of tenure - freehold, leasehold, and commonhold.Read more about tenure in our glossary page.
Freehold
Key features
- Head of cul de sac location
- Detached House
- Lounge
- Contemporary living dining kitchen
- Four Bedrooms
- Two Bathrooms & downstairs WC
- Gardens & Driveway
- Ready to move in to today!
- EPC: B
- **PART EXCHANGE CONSIDERED**
Description
**PART EXCHANGE CONSIDERED** Enjoying a prime head of cul de sac location we are delighted to present to the market this new build detached family home! Contemporary living at its best built by Messrs D J Prescott builders to exacting specification. The property enjoys uPVC double glazing and gas central heating. The accommodation has Entrance hallway, Lounge, downstairs WC, modern fitted Living Dining Kitchen with built in appliances and bi-folding doors to garden. To the first floor the landing leads to FOUR Bedrooms ; principal bedroom with ensuite shower room and modern house bathroom. Gardens to the front and rear and parking.
Location - Swanland is one of the most prestigious addresses within the West Hull villages and benefits from a small range of amenities within the village itself. There are excellent education facilities in the area and good access into Hull and, of course, the motorway network to the West.
The Accommodation Comprises -
Ground Floor -
Entrance Hall - Staircase with modern balustrade leads to the first floor. Integral lighting up the stairs.
Cloakroom - Two piece modern suite in white with wash hand basin and low level WC
Lounge - 4.17m x 3.66m (13'8 x 12') - With uPVC double glazed bay window to the front elevation and uPVC double glazed window to the side.
Living Dining Kitchen - 5.66m x 4.50m (18'7 x 14'9) - Bifolding doors opening in to the garden. Contemporary newly fitted kitchen with built in single oven, hob, extractor, dishwasher and fridge freezer. Wood effect tiled flooring,
Utility Room - 2.59m x 1.68m (8'6 x 5'6) - uPVC double door with glazed insert. Unit housing the gas central heating boiler.
First Floor -
Landing - uPVC double glazed window to the side elevation. Cupboard.
Bedroom 1 - 3.66m x 3.40m (12' x 11'2) - uPVC double glazed window to the front elevation.
Ensuite - 2.57m x 1.60m (8'5 x 5'3) - uPVC double glazed window to the side elevation. Modern three piece suite in white enjoy low level WC, wash hand basin set in vanity and shower cubicle.
Bedroom 2 - 3.20m x 2.06m (10'6 x 6'9) - uPVC double glazed window to the rear elevation.
Bedroom 3 - 3.20m x 2.36m (10'6 x 7'9) - uPVC double glazed window.
Bedroom 4 - 3.15m x 1.93m (10'4 x 6'4) - uPVc double glazed window.
Bathroom - 2.06m x 2.06m (6'9 x 6'9) - uPVc double glazed window to the side elevation. Three piece suite having panelled bath, wash hand basin set in vanity and low level WC with tiled splash backs.
External - To the front of the property there is gravelled parking with a side block sett driveway providing further parking. Timber gates provide access to further parking and the lawned rear, enclosed garden with small timber shed.
To the side of the driveway is shrubbery.
Services - All mains services are available or connected to the property. Each property has an individual pumping system located at the front of the driveway. This enables the water drainage to pump up to the main drain at the head of the development. There is an individual alarm built into each pump, and should the pump get blocked the property owner is to contact Kingspan who will arrange to unblock the drain to allow clear flow and connection to the main drains. Prospective purchasers should note that other than toilet paper, nothing else can be put down the toilet to prevent blockages. We understand that Kingspan do offer an individual maintenance contract and further details can be obtained through the office.
As with all new build properties, there is no council tax band given as of December 2023.
Central Heating - The property benefits from a gas fired central heating system.
Double Glazing - The property benefits from uPVC Double Glazing.
Tenure - We believe the tenure of the property to be Freehold (this will be confirmed by the vendor's solicitor).
Council Tax - The Council Tax Band for this property will be confirmed.
Viewing - Contact the agent’s Willerby office on for prior appointment to view.
Financial Services - Quick & Clarke are delighted to be able to offer the locally based professional services of PR Mortgages Ltd to provide you with impartial specialist and in depth mortgage advice.
With access to the whole of market and also exclusive mortgage deals not normally available on the high street we are confident that they will be able to help find the very best deal for you.
Take the difficulty out of finding the right mortgage; for further details contact our Willerby office on or email
Epc Rating - For full details of the EPC rating of this property please contact our office.
Construction - This property is an energy efficient timber framed construction.
Agents Notes - This property was registered as Brimston Lodge but has been recently changed by the builder.
Brochures
Beech Hill Road, SwanlandBrochure- COUNCIL TAXA payment made to your local authority in order to pay for local services like schools, libraries, and refuse collection. The amount you pay depends on the value of the property.Read more about council Tax in our glossary page.
- Ask agent
- PARKINGDetails of how and where vehicles can be parked, and any associated costs.Read more about parking in our glossary page.
- Yes
- GARDENA property has access to an outdoor space, which could be private or shared.
- Yes
- ACCESSIBILITYHow a property has been adapted to meet the needs of vulnerable or disabled individuals.Read more about accessibility in our glossary page.
- Ask agent
Beech Hill Road, Swanland
Add your favourite places to see how long it takes you to get there.
__mins driving to your place
Established in 1993 and with a network of 6 residential sales and lettings offices our company has been providing a high quality professional service to clients for over 10 years.
Our membership to a number of professional bodies including the Royal Institution of Chartered Surveyors (RICS), and the National Asscociation of Estate Agents (NAEA) are just a few ways in which our commitment to quality is registered. Contact Quick & Clarke, prepare to be impressed!
Your mortgage
Notes
Staying secure when looking for property
Ensure you're up to date with our latest advice on how to avoid fraud or scams when looking for property online.
Visit our security centre to find out moreDisclaimer - Property reference 33264321. The information displayed about this property comprises a property advertisement. Rightmove.co.uk makes no warranty as to the accuracy or completeness of the advertisement or any linked or associated information, and Rightmove has no control over the content. This property advertisement does not constitute property particulars. The information is provided and maintained by Quick & Clarke, Willerby. Please contact the selling agent or developer directly to obtain any information which may be available under the terms of The Energy Performance of Buildings (Certificates and Inspections) (England and Wales) Regulations 2007 or the Home Report if in relation to a residential property in Scotland.
*This is the average speed from the provider with the fastest broadband package available at this postcode. The average speed displayed is based on the download speeds of at least 50% of customers at peak time (8pm to 10pm). Fibre/cable services at the postcode are subject to availability and may differ between properties within a postcode. Speeds can be affected by a range of technical and environmental factors. The speed at the property may be lower than that listed above. You can check the estimated speed and confirm availability to a property prior to purchasing on the broadband provider's website. Providers may increase charges. The information is provided and maintained by Decision Technologies Limited. **This is indicative only and based on a 2-person household with multiple devices and simultaneous usage. Broadband performance is affected by multiple factors including number of occupants and devices, simultaneous usage, router range etc. For more information speak to your broadband provider.
Map data ©OpenStreetMap contributors.





