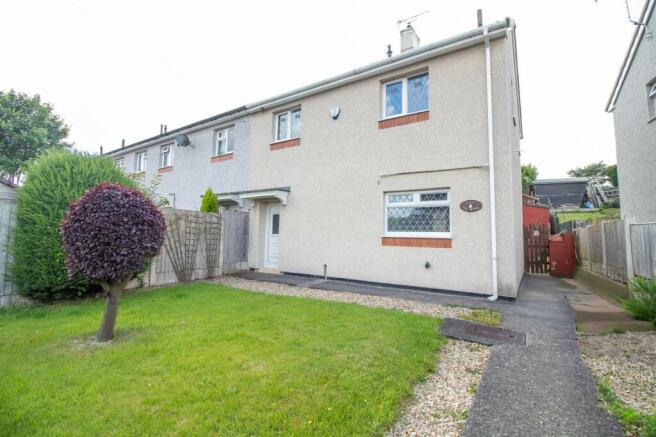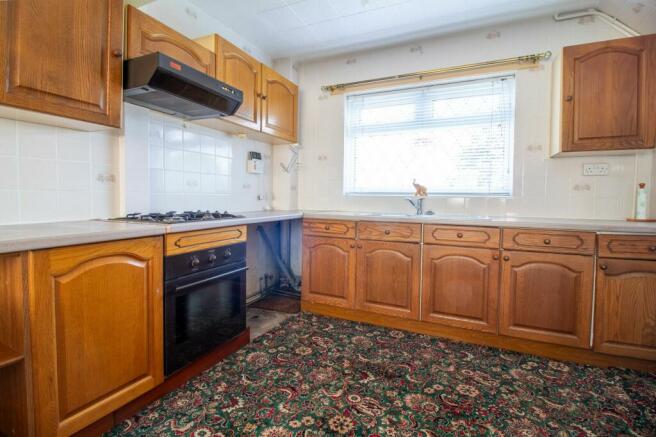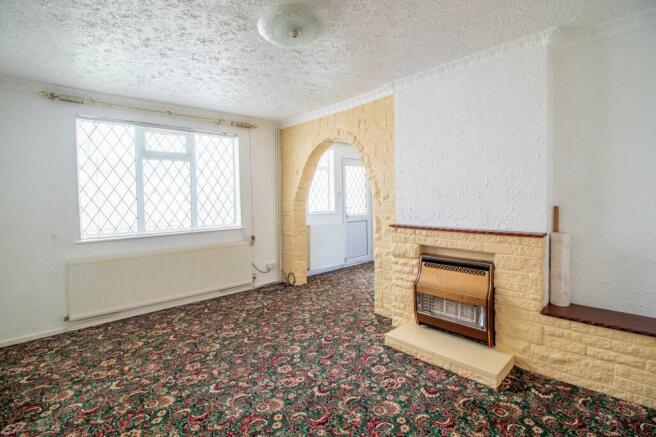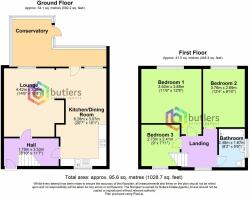The Wynd, Renishaw, S21

- PROPERTY TYPE
End of Terrace
- BEDROOMS
3
- BATHROOMS
1
- SIZE
893 sq ft
83 sq m
- TENUREDescribes how you own a property. There are different types of tenure - freehold, leasehold, and commonhold.Read more about tenure in our glossary page.
Ask agent
Key features
- NON STANDARD CONSTRUCTION - CONCRETE PANEL HOUSE
- CASH BUYERS ONLY - LENDING NOT AVAILABLE AS IT STANDS
- REQUIRES MODERNISATION
- END TERRACED HOUSE
- NO CHAIN
Description
Outside, the property presents a delightful outdoor space with gardens both to the front and rear. The front garden welcomes visitors with a tidy lawn, adding to the kerb appeal of this unique property. Moving to the rear, a tiered garden offers privacy and an opportunity for landscaping adventures. Imagine creating your own oasis, perfect for al-fresco dining or simply soaking up the sunshine in peace. With the potential to add your personal touch to this outdoor space, the possibilities are endless. Whether you envision a vibrant garden with blooming flowers or a tranquil retreat with a soothing fountain, this property's outside space provides a canvas for your landscaping dreams to unfold. Don't miss the chance to make this property your own and create a home tailored to your style and preferences.
EPC Rating: C
Hall
The front door opens into the hall which has stairs to the first floor and doors to the Lounge and Kitchen / Diner
Lounge
4.42m x 3.25m
A good sized lounge with a fireplace housing an original gas fire. There is a window to the rear and an archway to the kitchen.
Kitchen / Diner
6.28m x 3.07m
Fitted with a traditional kitchen there is a single electric oven, four burner gas hob and extractor. The sink is located beneath the window to the front and there is a space for an under-counter appliance. The room has a fireplace and plenty of space for a dining set.
Landing
The landing provides access to all bedrooms and the bathroom.
Bedroom One
3.5m x 3.88m
This bedroom has plenty of space to make it a lovely room to unwind. With a window to the rear.
Bedroom Two
3.76m x 2.69m
A good sized double bedroom at the rear of the house.
Bedroom Three
2.73m x 2.41m
Located at the front of the house this double bedroom has the bulkhead to the stairs within the room.
Bathroom
In need of modernisation this bathroom offers a bath with shower over, wash hand basin on pedestal and a WC. Tiling to the walls and a window to the rear.
Garden
There are gardens to front and rear which are mainly laid to lawn.
Disclaimer
We offer
RESIDENTIAL Sales, Lettings and Property Management.
If you would like us to visit your property for a valuation then please book online at butlers.co.uk
PLEASE NOTE
Some of our listings may include photographs that have been edited to include virtual staging to enhance the appearance and offer the full potential of the space on offer. The images are used for marketing purposes only and may differ from the current presentation of the property. This is normally only used on empty properties but please check with us if you are in any doubt.
We also offer LAW SOCIETY APPROVED Reservation Agreements through a third party. There is no obligation to use these agreements, but they offer the Seller and Buyer a formal arrangement to offer some security through the process. Butlers Estate Agents refer you to the supplier but do not receive any commission for doing so and merely offer this service as our ongoing support to our clients.
- COUNCIL TAXA payment made to your local authority in order to pay for local services like schools, libraries, and refuse collection. The amount you pay depends on the value of the property.Read more about council Tax in our glossary page.
- Band: A
- PARKINGDetails of how and where vehicles can be parked, and any associated costs.Read more about parking in our glossary page.
- Ask agent
- GARDENA property has access to an outdoor space, which could be private or shared.
- Private garden
- ACCESSIBILITYHow a property has been adapted to meet the needs of vulnerable or disabled individuals.Read more about accessibility in our glossary page.
- Ask agent
Energy performance certificate - ask agent
The Wynd, Renishaw, S21
Add an important place to see how long it'd take to get there from our property listings.
__mins driving to your place



Your mortgage
Notes
Staying secure when looking for property
Ensure you're up to date with our latest advice on how to avoid fraud or scams when looking for property online.
Visit our security centre to find out moreDisclaimer - Property reference 8df740fb-87bf-4769-b476-13f450974bc5. The information displayed about this property comprises a property advertisement. Rightmove.co.uk makes no warranty as to the accuracy or completeness of the advertisement or any linked or associated information, and Rightmove has no control over the content. This property advertisement does not constitute property particulars. The information is provided and maintained by Butlers Estate Agents, Sheffield. Please contact the selling agent or developer directly to obtain any information which may be available under the terms of The Energy Performance of Buildings (Certificates and Inspections) (England and Wales) Regulations 2007 or the Home Report if in relation to a residential property in Scotland.
*This is the average speed from the provider with the fastest broadband package available at this postcode. The average speed displayed is based on the download speeds of at least 50% of customers at peak time (8pm to 10pm). Fibre/cable services at the postcode are subject to availability and may differ between properties within a postcode. Speeds can be affected by a range of technical and environmental factors. The speed at the property may be lower than that listed above. You can check the estimated speed and confirm availability to a property prior to purchasing on the broadband provider's website. Providers may increase charges. The information is provided and maintained by Decision Technologies Limited. **This is indicative only and based on a 2-person household with multiple devices and simultaneous usage. Broadband performance is affected by multiple factors including number of occupants and devices, simultaneous usage, router range etc. For more information speak to your broadband provider.
Map data ©OpenStreetMap contributors.




