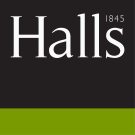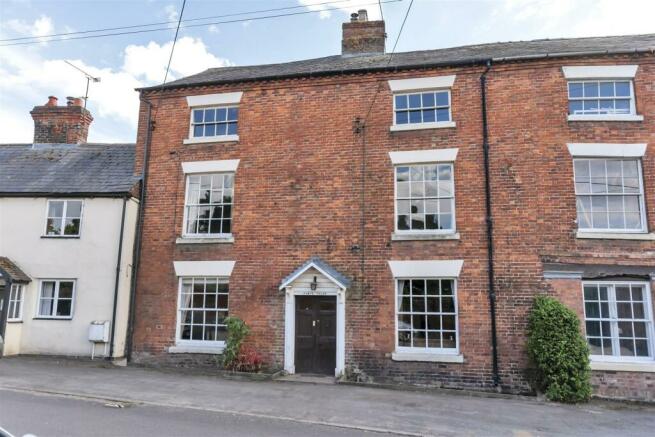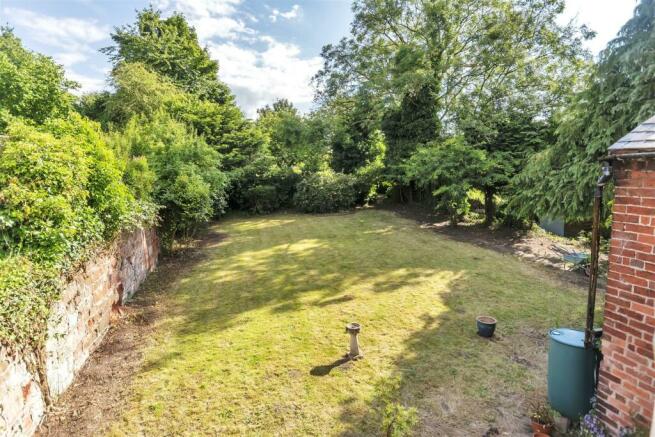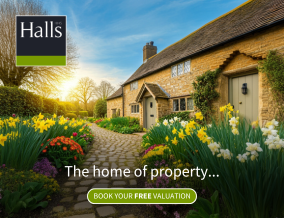
Church Street, Ruyton Xi Towns, Shrewsbury

- PROPERTY TYPE
Terraced
- BEDROOMS
6
- BATHROOMS
2
- SIZE
Ask agent
- TENUREDescribes how you own a property. There are different types of tenure - freehold, leasehold, and commonhold.Read more about tenure in our glossary page.
Freehold
Key features
- Delightful Period Village House
- Versatile & Spacious Accommodation
- Many Fine Period Features
- Scope for Improvement & Modernisation
- Lovely Gardens divided in Two Sections
- Rear Access and Parking
Description
Directions - Head south east along the A5 in the direction of Shrewsbury. Turn left onto the B4397 at the Shottatton crossroads and proceed into the village, where the property will be identified by the Agent's for sale board on the right hand side.
Situation - The property is pleasantly situated and occupies a convenient location in the heart of the village. Local amenities include a pub, church, primary school, bus service and the well known Packwood Haugh School. The neighbouring village of Baschurch also includes a slightly larger range of amenities, together with the popular Corbet School. Further afield the market town of Oswestry, approximately 8.5 miles distant, offers a good selection of shops, social and leisure amenities together with schooling. Shrewsbury lies to the south and again offers a comprehensive shopping centre and an excellent range of social and leisure amenities including a rail service. Commuters have easy to the main A5 which links both south and north.
Description - Powys House offers a rare opportunity to acquire an imposing Georgian Village House of immense character, which provides deceptive and particular well proportioned accommodation, with a degree of adaptability. The three storey design enjoys some wonderful period features including two magnificent inglenook fireplaces and a beautiful house maid's stripped pine cupboard, whilst the individual reception rooms are quite different in character. The sitting room, appears to be a combination of two original rooms and has rear access to the garden. The dining room features an exposed beamed ceiling and again a historic candle cupboard. To the rear of the house are the domestic rooms including a kitchen and generous sized laundry room. The bedroom accommodation is split over two floors and provides a total of six bedrooms, which are then served by a single bathroom. The accommodation provides an opportunity to enhance the property with a tasteful scheme of improvement, whilst in addition there is further scope to extend and renovate an area of the house that has been left untouched for many years.
Outside, gardens and grounds are provided to the rear and are divided into two areas offering privacy and an opportunity to further landscape, if required. The property benefits from a rear vehicular access to a hardstanding parking area with an opportunity to erect garaging, if required, subject to any necessary planning consents.
Accommodation -
Entrance Hall - With quarry tiled floor and twin external entrance doors.
Sitting Room - A delightful through-room with boarded flooring, impressive red sandstone INGLENOOK FIREPLACE incorporating oak beam and wood burning stove set on a brick hearth, large built-in pine floor to ceiling housemaids cupboard, built-in storage cupboard, additional period cast iron fireplace, rear door leading out to the garden.
Dining Room - With quarry tiled floor, exposed beams to one wall and ceiling, substantial sandstone and brick INGLENOOK FIREPLACE with oak beam, original built-in candle cupboard, staircase.
Kitchen - With tile effect vinyl floor covering, fitted wood effect work surfaces with built-in sink unit and tile splash, built-in ELECTRIC CERAMIC HOB UNIT with FILTER HOOD OVERHEAD, ELECTRIC LOW LEVEL OVEN under, a range of base and eye level storage units, freestanding DISHWASHER, space for upright fridge freezer, useful understairs pantry cupboard with fitted shelving.
Lobby - With exposed wall beams, Wattle and Daub panel.
Laundry Room - With mainly quarry tiled floor, feature exposed brickwork, exposed wattle and daub panel and beamed surround, archway recess with with oil fired central heating boiler, exposed beams to part ceiling, fitted sink unit, external entrance door.
Separate Wc - With low flush suite.
First Floor -
Landing -
Principal Bedroom 1 - With original period cast iron fireplace and slate hearth,, exposed boarded floor, walk-in wardrobe/store, large sash window with front aspect, feature curved wall section with high level window.
Bedroom 2 - With exposed boarded floor, vanity unit, part-sloping ceiling, rear window aspect out onto the garden.
Bathroom - With panelled bath having tiled walls above and wall mounted direct feed shower unit, pedestal wash hand basin, low flush WC, built-in airing cupboard containing insulated hot water cylinder with immersion heater, internal communicating door to three connecting store rooms, requiring renovation and ideal for conversion to additional accommodation.
Bedroom 3 - With large sash window having front aspect, dressing/store room off with exposed wall beams.
From the First Floor Landing a door gives access to a further staircase rising to:
Second Floor Landing -
Bedroom 4 - With exposed boarded floor, feature hearth, sash window having front aspect, large built-in storage cupboard also containing the cold water storage tank. Walk-in dressing/store room.
Bedroom 5 - With feature hearth and sash window having front aspect.
Bedroom 6 - With exposed boarded floor and rear window aspect.
Outside - To the front of the house is a tarmacadam parking area with sunken cobbled area immediately adjacent to the front of the house.
Rear vehicular access is gained off Pound Lane over an initial short shared private driveway (right of way), which then turns onto a gated entrance onto a part-stoned driveway access (right of way) leading to the rear STONED PARKING AREA with ample space for the erection of a garage (subject to any necessary planning consents).
The Gardens - The gardens and grounds are divided into two distinctive areas, one of which is adjacent to the rear of the house and comprises a SUNKEN PATIO area adjacent to the sitting room, with a further sunken part-cobbled yard area incorporating the oil storage tank and access for pedestrian purposes only over the adjacent property, providing access around to the main road. INTEGRAL GARDEN STORE with quarry tiled floor and steps leading down to a USEFUL.
Steps rise from both sunken areas onto a level lawn, bounded in part by a lovely red sandstone wall, together with a selection of mature shrubs and trees. Access is then gained to the rear with further grounds, set slightly terraced from the main lawn and laid to lawn with a number of fruit trees, including cherry and apple. This area immediately joins the parking area.
General Remarks -
Boundaries/Rights Of Way - The rear boundary fence to the property is currently marked off and it is understood that the neighbour is to erect a new boundary fence at their own expense, which will remain in their ownership.
Fixtures And Fittings - The fitted carpets as laid, light fittings and curtains are included in the sale. Only those items described in these particulars are included in the sale.
Services - Mains water, electricity and drainage are understood to be connected. Mains gas is understood to laid to the exterior house and not utilised. Oil fired central heating. None of these services have been tested.
Council Tax - The property is currently in Council Tax Band D - Shropshire Council.
Tenure - The property is Freehold.
Viewings - Strictly by appointment through the Agents Halls, 20 Church Street, Oswestry, SY11 2SP - -
Brochures
Church Street, Ruyton Xi Towns, Shrewsbury- COUNCIL TAXA payment made to your local authority in order to pay for local services like schools, libraries, and refuse collection. The amount you pay depends on the value of the property.Read more about council Tax in our glossary page.
- Band: D
- PARKINGDetails of how and where vehicles can be parked, and any associated costs.Read more about parking in our glossary page.
- Yes
- GARDENA property has access to an outdoor space, which could be private or shared.
- Yes
- ACCESSIBILITYHow a property has been adapted to meet the needs of vulnerable or disabled individuals.Read more about accessibility in our glossary page.
- Ask agent
Energy performance certificate - ask agent
Church Street, Ruyton Xi Towns, Shrewsbury
Add an important place to see how long it'd take to get there from our property listings.
__mins driving to your place
Your mortgage
Notes
Staying secure when looking for property
Ensure you're up to date with our latest advice on how to avoid fraud or scams when looking for property online.
Visit our security centre to find out moreDisclaimer - Property reference 33264465. The information displayed about this property comprises a property advertisement. Rightmove.co.uk makes no warranty as to the accuracy or completeness of the advertisement or any linked or associated information, and Rightmove has no control over the content. This property advertisement does not constitute property particulars. The information is provided and maintained by Halls Estate Agents, Oswestry. Please contact the selling agent or developer directly to obtain any information which may be available under the terms of The Energy Performance of Buildings (Certificates and Inspections) (England and Wales) Regulations 2007 or the Home Report if in relation to a residential property in Scotland.
*This is the average speed from the provider with the fastest broadband package available at this postcode. The average speed displayed is based on the download speeds of at least 50% of customers at peak time (8pm to 10pm). Fibre/cable services at the postcode are subject to availability and may differ between properties within a postcode. Speeds can be affected by a range of technical and environmental factors. The speed at the property may be lower than that listed above. You can check the estimated speed and confirm availability to a property prior to purchasing on the broadband provider's website. Providers may increase charges. The information is provided and maintained by Decision Technologies Limited. **This is indicative only and based on a 2-person household with multiple devices and simultaneous usage. Broadband performance is affected by multiple factors including number of occupants and devices, simultaneous usage, router range etc. For more information speak to your broadband provider.
Map data ©OpenStreetMap contributors.









