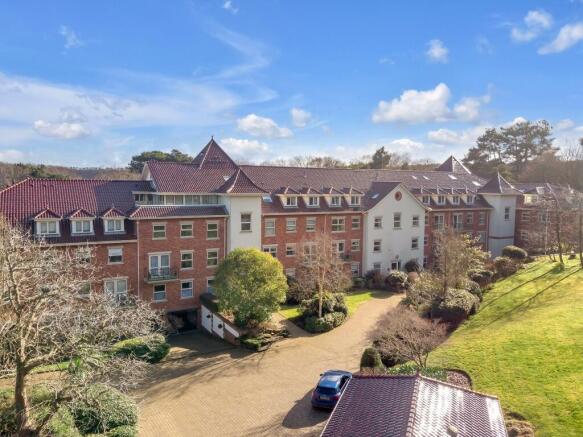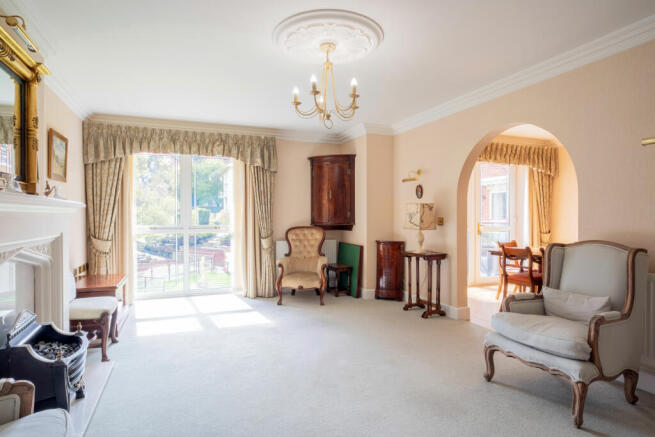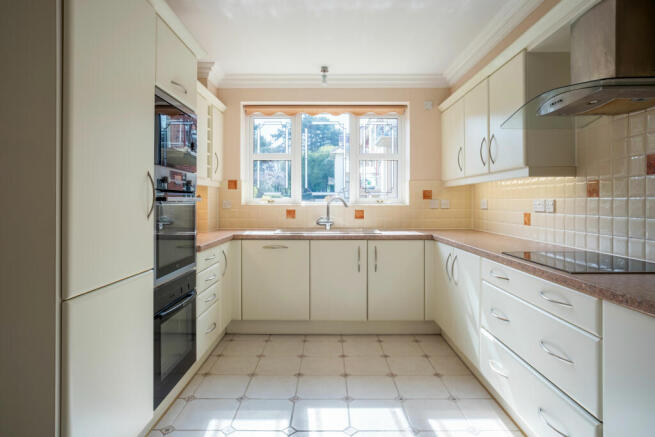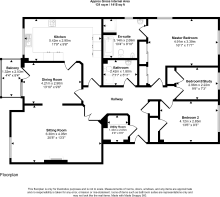Cremers Drift, Sheringham, Norfolk, NR26

- PROPERTY TYPE
Apartment
- BEDROOMS
3
- BATHROOMS
2
- SIZE
Ask agent
Key features
- Retirement
- Access to heated indoor pool
- Gate community
- Underground car park
- Sun balcony overlooking woodland
- NO ONWARD CHAIN
Description
This exceptional development includes a private 250 cubic meter heated indoor swimming pool, a games room, and an underground car park, all set within a woodland environment.
This is a Type "A" apartment that offers spacious internal accommodation with three bedrooms, or two bedrooms with a study, two reception rooms, a five-piece en-suite, a utility room, and a sun balcony overlooking the rear lawn towards the woodland.
Situated on the second floor and accessed via a secure intercom entry system, access is available via the stairwell or the lift.
A hardwood entrance door leads to:
**Entrance Hallway**
Featuring mostly wooden flooring, double doors to a built-in storage cupboard, and an additional single storage cupboard. The area includes an intercom entry phone, telephone and power sockets, provision for wall lights, a radiator, coving to the ceiling, and a wall-mounted thermostat control.
Double opening part-glazed doors connect to the lounge, with further doors leading to the dining room and kitchen.
**Lounge - 21' x 14'**
This room features a double-glazed floor-to-ceiling lead lite window to the rear aspect, overlooking the main lawns and towards the woodland area. There are two radiators, power sockets, a TV point, coving to the ceiling, and a ceiling rose. A feature fireplace display with a marble-effect hearth and backing adds elegance. An archway leads into the dining room.
**Dining Room - 13' x 9'6"**
A double-glazed lead lite door with a matching adjacent window leads out onto the sun balcony, providing views of the main lawns and towards the woodland. It features coving to the ceiling, power points, a radiator, provision for three wall lights, a wooden floor area, and access to the kitchen.
**Kitchen - 18' x 9'6"**
This kitchen has a lead lite double-glazed window to the rear elevation overlooking the main lawns and towards the woodland. It includes an inset one-and-a-quarter-bowl single drainer sink unit with a mixer tap, with marble-effect worktops extending to the majority of the walls, incorporating a range of matching eye-level and base-level cupboards and drawers. Concealed under-unit lighting enhances the space. The kitchen comes equipped with a range of integrated appliances, including a Samsung hob with an extractor fan, a built-in double oven and microwave, a larder fridge, a large freezer unit, and a dishwasher.
Partially tiled walls, power points, a radiator, and coving to the ceiling complete the kitchen. A panel door leads back into the hallway, where doors provide access to the remaining accommodation.
*(Agent's Notes: Appliances have not been tested at the time of inspection)*
**Laundry Room - 7'6" x 5'6"**
The worktop extends along one wall, with plumbing for a washing machine, power points, a base-level storage cupboard, and a low suspended ceiling. A Viessmann gas boiler (not tested) is present, with tiled walls and floor.
**Shower Room/WC**
This white suite comprises a tiled shower cubicle, an inset wash hand basin with a mixer tap and base-level storage, a mirror unit with recessed high-level lighting, and a close-coupled WC. The room is fully tiled, featuring a heated towel rail and coving to the ceiling.
**Master Bedroom - 16' x 11'**
This bedroom has double-glazed stained lead lite windows to the front and side aspects, providing ample light. It features coving to the ceiling, two radiators, TV and power points, and triple sliding mirror doors to a built-in wardrobe cupboard. A panel door leads to the en-suite.
**Five-Piece En-Suite Shower Room**
This cream-colored suite includes a tiled shower cubicle with a thermostatically controlled shower, a bidet, a close-coupled WC, an inset wash hand basin with a mixer tap and base-level storage, and high-level lighting. Additionally, there is a panel bath with a mixer tap and shower attachment. The room is partially tiled on both the floor and walls, with a radiator.
**Bedroom 2 - 13'6" x 9'6"**
This room has a double-glazed stained lead lite window to the front aspect, power points, a radiator, coving to the ceiling, and double opening panel doors to a built-in wardrobe cupboard.
**Bedroom 3 / Study** - 9'6" x 7'3" - Features a double-glazed stained leadlite window facing the front, power points, ornate coving on the ceiling, and a panel door leading to a built-in wardrobe cupboard.
**Communal Areas** - This unique development offers two key features that serve as an extension of the home for residents and enhance the lifestyle benefits exclusive to Sheringham House.
**Swimming Pool** - The heated indoor swimming pool provides a tranquil form of exercise for users. Its design evokes the pleasure of bathing in Roman times, featuring a raised seating area with doors that open to a patio next to the pond and waterfall. Residents frequently host pool parties in the summer, but daily swimming is permitted from 6 AM to 7 PM. The changing facilities include themed male and female changing rooms equipped with WCs, shower cubicles, lockers, and changing cubicles. The pool is centrally located in the basement of Block 4, accessible to all properties.
**Games Room** - This spacious room accommodates two full-size snooker tables, a small library, a kitchenette, and male and female toilets. It is exclusively for residents. Currently, residents host a weekly bridge group, regular coffee mornings, and occasional quiz nights. This enhances the living experience at Sheringham House and provides opportunities for social interaction and engagement without the need for travel.
**The Property and Grounds** - Sheringham House is set on substantial grounds within a woodland setting, yet is conveniently located near the town center, seafront, doctors' offices, and public transport, including rail connections to Norwich.
There are two underground car parks, with parking allocated to one vehicle per apartment. Each parking space includes a power point. Basement lobbies feature mailboxes for every block, and lifts provide easy access to each level.
The grounds are maintained by the dedicated gardening team at Sheringham House, while the domestic cleaning team ensures the communal areas remain pristine. An estates manager is on-site Monday to Friday, and a 24-hour emergency call-out service is available if needed.
The service charge for Sheringham House in 2024 is £4,350, and the ground rent is set at £100 per annum. This charge covers day-to-day operations, maintenance of the buildings, swimming pool, energy, lift contracts, buildings insurance, and more.
Council Tax band E
- COUNCIL TAXA payment made to your local authority in order to pay for local services like schools, libraries, and refuse collection. The amount you pay depends on the value of the property.Read more about council Tax in our glossary page.
- Ask agent
- PARKINGDetails of how and where vehicles can be parked, and any associated costs.Read more about parking in our glossary page.
- Secure,Gated,Underground,Allocated,Residents
- GARDENA property has access to an outdoor space, which could be private or shared.
- Communal garden
- ACCESSIBILITYHow a property has been adapted to meet the needs of vulnerable or disabled individuals.Read more about accessibility in our glossary page.
- Lift access
Cremers Drift, Sheringham, Norfolk, NR26
Add an important place to see how long it'd take to get there from our property listings.
__mins driving to your place
Get an instant, personalised result:
- Show sellers you’re serious
- Secure viewings faster with agents
- No impact on your credit score

Your mortgage
Notes
Staying secure when looking for property
Ensure you're up to date with our latest advice on how to avoid fraud or scams when looking for property online.
Visit our security centre to find out moreDisclaimer - Property reference 5ESH. The information displayed about this property comprises a property advertisement. Rightmove.co.uk makes no warranty as to the accuracy or completeness of the advertisement or any linked or associated information, and Rightmove has no control over the content. This property advertisement does not constitute property particulars. The information is provided and maintained by Sutherland Homes Services, Sheringham. Please contact the selling agent or developer directly to obtain any information which may be available under the terms of The Energy Performance of Buildings (Certificates and Inspections) (England and Wales) Regulations 2007 or the Home Report if in relation to a residential property in Scotland.
*This is the average speed from the provider with the fastest broadband package available at this postcode. The average speed displayed is based on the download speeds of at least 50% of customers at peak time (8pm to 10pm). Fibre/cable services at the postcode are subject to availability and may differ between properties within a postcode. Speeds can be affected by a range of technical and environmental factors. The speed at the property may be lower than that listed above. You can check the estimated speed and confirm availability to a property prior to purchasing on the broadband provider's website. Providers may increase charges. The information is provided and maintained by Decision Technologies Limited. **This is indicative only and based on a 2-person household with multiple devices and simultaneous usage. Broadband performance is affected by multiple factors including number of occupants and devices, simultaneous usage, router range etc. For more information speak to your broadband provider.
Map data ©OpenStreetMap contributors.




