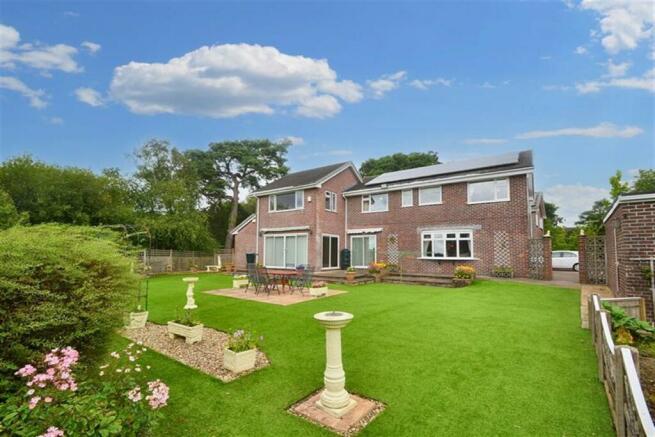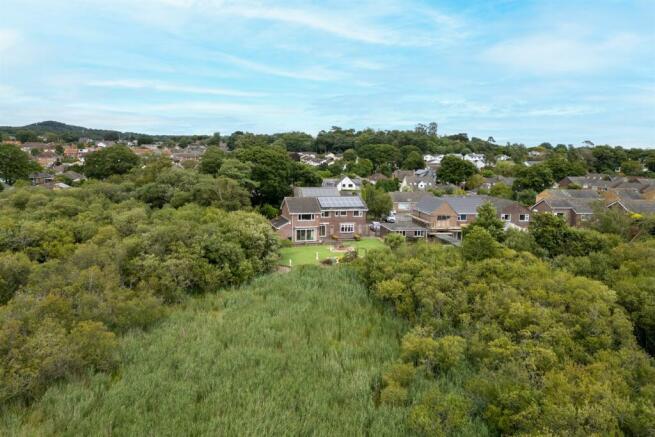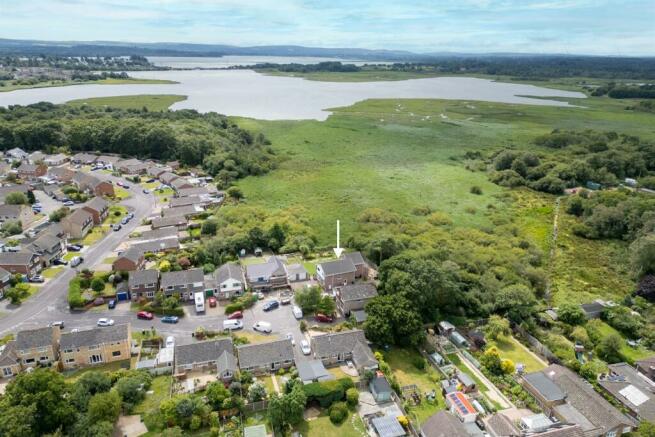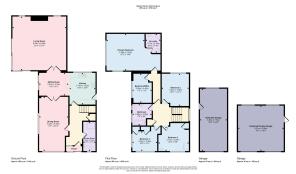
Upton

- PROPERTY TYPE
Detached
- BEDROOMS
5
- BATHROOMS
3
- SIZE
Ask agent
- TENUREDescribes how you own a property. There are different types of tenure - freehold, leasehold, and commonhold.Read more about tenure in our glossary page.
Freehold
Key features
- Detached 5-Bedroom House in a Stunning Location
- 2,752 Square Foot
- Backing onto Lytchett Bay
- Sea and Countryside Views
- Large well landscaped rear garden
- Driveway Parking for numerous vehicles
- 2 Garages
- 3 Reception Rooms, Kitchen and 3 Bathrooms
- 4 Double Bedrooms and a office
Description
Welcome to this exquisite detached house, offering expansive living space and nestled in a breathtaking location.
Saltings Road, is situated in a highly desirable area known for its picturesque surroundings and serene atmosphere. Located near Lytchett Bay, this property benefits from stunning sea and countryside views, offering a peaceful and scenic retreat. The road is characterized by its quiet, residential nature, making it an ideal place for families and those seeking a tranquil lifestyle.
On the ground floor, you will find a spacious living room filled with natural light, perfect for family gatherings and entertaining guests. Adjacent to it is a cozy sitting room, providing a perfect retreat for reading or relaxation. The elegant dining room is ideal for hosting dinner parties, while the well-appointed kitchen features modern fittings and ample storage space. A conveniently located shower room adds to the ground floor's functionality, and the welcoming porch leads into the main house, setting a warm tone from the entrance.
The first floor boasts a luxurious primary bedroom with an en-suite bathroom, providing a private sanctuary. There are four additional bedrooms: two spacious ones perfect for furnishings, another generously sized bedroom, and a versatile room that can serve as an additional bedroom or a home office. The family bathroom on this floor features modern fixtures, ensuring comfort and style.
Outside, the property includes a detached garage, offering ample storage or workspace, and a detached double garage that accommodates multiple vehicles, providing additional storage or workshop space. This stunning house is perfect for those seeking a spacious, comfortable, and luxurious home in a picturesque setting. Don't miss the opportunity to make this breathtaking property your new home!
Additional Information
Tenure: Freehold
Parking: 2 Garages and driveway
Utilities:
Mains Electricity
Mains Gas
Mains Water - metered
Drainage: Mains Drainage
Broadband: Refer to ofcom website
Mobile Signal: Refer to ofcom website
Flood Risk: Very Low For more information refer to gov.uk, check long term flood risk
Council Tax Band: E
Living Room 6.49m (21'4) x 6.49m (21'4)
Sitting Room 3.51m (11'6) x 2.78m (9'1)
Kitchen 3.83m (12'7) x 3.16m (10'4)
Shower Room 3.4m (11'2) x 1.52m (5')
Primary Bedroom 4.58m (15'0) x 4.43m (14'6)
En-suite To Primary Bedroom 2.39m (7'10) x 1.77m (5'10)
Bedroom 2 3.96m (13') x 3.33m (10'11)
Bedroom 3 3.72m (12'2) x 2.94m (9'8)
Bedroom 4 3.04m (10') x 2.42m (7'11)
Bedroom 5/Office 3.42m (11'3) x 2.25m (7'5)
Bathroom 2.55m (8'4) x 2.36m (7'9)
Detached Garage 7.54m (24'9) x 3.26m (10'8)
Detached Double Garage 5.51m (18'1) x 5.49m (18'0)
ALL MEASUREMENTS QUOTED ARE APPROX. AND FOR GUIDANCE ONLY. THE FIXTURES, FITTINGS & APPLIANCES HAVE NOT BEEN TESTED AND THEREFORE NO GUARANTEE CAN BE GIVEN THAT THEY ARE IN WORKING ORDER. YOU ARE ADVISED TO CONTACT THE LOCAL AUTHORITY FOR DETAILS OF COUNCIL TAX. PHOTOGRAPHS ARE REPRODUCED FOR GENERAL INFORMATION AND IT CANNOT BE INFERRED THAT ANY ITEM SHOWN IS INCLUDED.
These particulars are believed to be correct but their accuracy cannot be guaranteed and they do not constitute an offer or form part of any contract.
Solicitors are specifically requested to verify the details of our sales particulars in the pre-contract enquiries, in particular the price, local and other searches, in the event of a sale.
VIEWING
Strictly through the vendors agents Goadsby
Brochures
Brochure- COUNCIL TAXA payment made to your local authority in order to pay for local services like schools, libraries, and refuse collection. The amount you pay depends on the value of the property.Read more about council Tax in our glossary page.
- Band: E
- PARKINGDetails of how and where vehicles can be parked, and any associated costs.Read more about parking in our glossary page.
- Garage
- GARDENA property has access to an outdoor space, which could be private or shared.
- Yes
- ACCESSIBILITYHow a property has been adapted to meet the needs of vulnerable or disabled individuals.Read more about accessibility in our glossary page.
- Ask agent
Upton
Add an important place to see how long it'd take to get there from our property listings.
__mins driving to your place
Your mortgage
Notes
Staying secure when looking for property
Ensure you're up to date with our latest advice on how to avoid fraud or scams when looking for property online.
Visit our security centre to find out moreDisclaimer - Property reference 1141169. The information displayed about this property comprises a property advertisement. Rightmove.co.uk makes no warranty as to the accuracy or completeness of the advertisement or any linked or associated information, and Rightmove has no control over the content. This property advertisement does not constitute property particulars. The information is provided and maintained by Goadsby, Poole. Please contact the selling agent or developer directly to obtain any information which may be available under the terms of The Energy Performance of Buildings (Certificates and Inspections) (England and Wales) Regulations 2007 or the Home Report if in relation to a residential property in Scotland.
*This is the average speed from the provider with the fastest broadband package available at this postcode. The average speed displayed is based on the download speeds of at least 50% of customers at peak time (8pm to 10pm). Fibre/cable services at the postcode are subject to availability and may differ between properties within a postcode. Speeds can be affected by a range of technical and environmental factors. The speed at the property may be lower than that listed above. You can check the estimated speed and confirm availability to a property prior to purchasing on the broadband provider's website. Providers may increase charges. The information is provided and maintained by Decision Technologies Limited. **This is indicative only and based on a 2-person household with multiple devices and simultaneous usage. Broadband performance is affected by multiple factors including number of occupants and devices, simultaneous usage, router range etc. For more information speak to your broadband provider.
Map data ©OpenStreetMap contributors.





