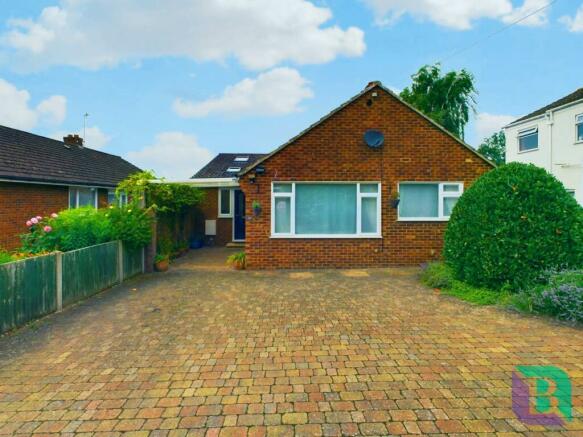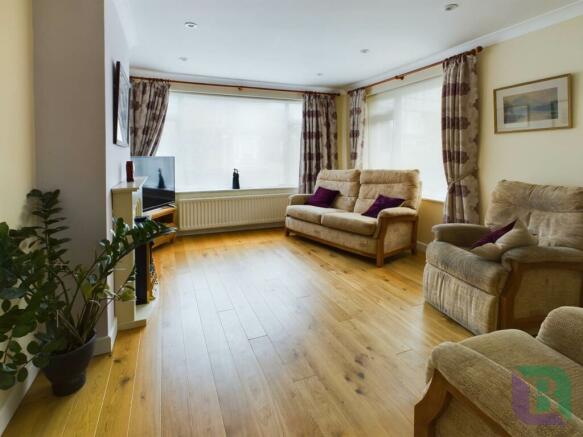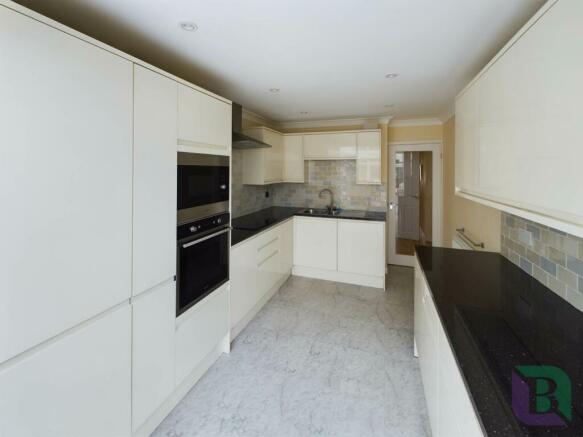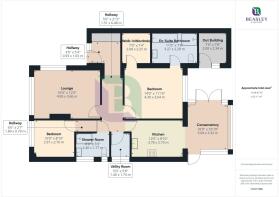
Theydon Ave, Woburn Sands

- PROPERTY TYPE
Detached Bungalow
- BEDROOMS
2
- BATHROOMS
2
- SIZE
1,055 sq ft
98 sq m
- TENUREDescribes how you own a property. There are different types of tenure - freehold, leasehold, and commonhold.Read more about tenure in our glossary page.
Freehold
Key features
- No Above Chain
- Reconfigured Two Bedroom Detached Bungalow
- Fitted Kitchen With Integrated Appliances
- Dual Aspect Lounge
- Shower Room
- Master Bedroom With Walk-In Wardrobe & Four Piece En-Suite
- Utility
- Conservatory
- Delightful Garden
- Parking For Two/Three Vehicles
Description
Upon entering the main hallway, you are greeted by floor to ceiling storage cupboards and doors to the lounge, bedrooms, shower room, utility room, and kitchen. The dual aspect lounge features a charming fireplace set onto the chimney breast. The fully tiled shower room includes a ladder style radiator, a white suite, and ample vanity storage. The compact utility room is equipped with space and plumbing for a washing machine and space for a tumble dryer (vent to outside), a work surface, and additional storage unit. The second bedroom has a window facing the front of the property.
The spacious primary bedroom offers a window with a rear view and doors leading to both a walk-in wardrobe and an en-suite bathroom. The en-suite is fitted with a white suite that includes a bath, a shower cubicle, a ladder style radiator, and a vanity unit. The kitchen boasts a selection of gloss units and drawers, complemented by work surfaces and tiled splash backs. It also features a range of integrated appliances, including an oven, microwave, hob with chimney style extractor, fridge freezer, and dishwasher. An opening from the kitchen leads seamlessly into the conservatory, which is constructed with double glazing and a dwarf wall. The conservatory includes a side door and double doors that open to the rear garden.
Outside
The front garden features a block-paved area that accommodates parking for two to three vehicles, complemented by a planted bed with a variety of shrubs. The rear garden is a true delight. From the conservatory, you step onto a small patio area that provides access to the out building. Steps descend to an additional patio space, which leads to a well maintained lawn surrounded by a rich assortment of plants, shrubs, and trees. A path meanders to the rear of the garden, where you will find vegetable beds and a shed, perfect for gardening enthusiasts.
Woburn Sands is a community rich in amenities, perfectly catering to the everyday needs of its residents. The High Street is lined with a variety of shops, boutiques, cafes, pubs, restaurants, a post office, pharmacy, medical centre, library, and churches. Additionally, the area boasts a bowls club, tennis club, and nearby garden centres. The local railway station provides convenient connections to Bedford and Bletchley.
For even more options, Milton Keynes is just a 10-15 minute drive away, offering an extensive array of facilities including a renowned shopping centre, theatre, cinemas, and various leisure activities. Milton Keynes Central Station offers a fast service to London Euston in under 45 minutes. Regular bus services from the High Street and excellent road access to the A5, M1, and A421 Bedford Bypass make commuting easy. Additionally, the historic Woburn Abbey, safari park, and world-renowned Woburn Golf Course are just a short drive away.
what3words /// oval.tutorial.length
Notice
Please note we have not tested any apparatus, fixtures, fittings, or services. Interested parties must undertake their own investigation into the working order of these items. All measurements are approximate and photographs provided for guidance only.
GDPR: Submitting a viewing request for the above property means you are giving us permission to pass your contact details to Beasley & Partners allowing for our estate agency and lettings agencies communication related to viewing arrangement, or more information related to the above property. If you disagree, please write to us within the message field so we do not forward your details to the vendor or landlord or their managing company.
Brochures
Brochure 1Web Details- COUNCIL TAXA payment made to your local authority in order to pay for local services like schools, libraries, and refuse collection. The amount you pay depends on the value of the property.Read more about council Tax in our glossary page.
- Band: D
- PARKINGDetails of how and where vehicles can be parked, and any associated costs.Read more about parking in our glossary page.
- Off street
- GARDENA property has access to an outdoor space, which could be private or shared.
- Yes
- ACCESSIBILITYHow a property has been adapted to meet the needs of vulnerable or disabled individuals.Read more about accessibility in our glossary page.
- Ask agent
Theydon Ave, Woburn Sands
Add your favourite places to see how long it takes you to get there.
__mins driving to your place


Beasley & Partners are a local independent Estate Agent, who pride ourselves on making your move easier for you. We offer free valuations and impartial advice, whether buying or selling your home.
Covering a wide local area of Bedfordshire and Buckinghamshire villages, we offer a friendly and efficient service and have good local knowledge.
Beasley & Partners offer up to the minute marketing including local property press, website presence and email facilities.
Your mortgage
Notes
Staying secure when looking for property
Ensure you're up to date with our latest advice on how to avoid fraud or scams when looking for property online.
Visit our security centre to find out moreDisclaimer - Property reference 1012_BEAS. The information displayed about this property comprises a property advertisement. Rightmove.co.uk makes no warranty as to the accuracy or completeness of the advertisement or any linked or associated information, and Rightmove has no control over the content. This property advertisement does not constitute property particulars. The information is provided and maintained by Beasley & Partners, Woburn Sands. Please contact the selling agent or developer directly to obtain any information which may be available under the terms of The Energy Performance of Buildings (Certificates and Inspections) (England and Wales) Regulations 2007 or the Home Report if in relation to a residential property in Scotland.
*This is the average speed from the provider with the fastest broadband package available at this postcode. The average speed displayed is based on the download speeds of at least 50% of customers at peak time (8pm to 10pm). Fibre/cable services at the postcode are subject to availability and may differ between properties within a postcode. Speeds can be affected by a range of technical and environmental factors. The speed at the property may be lower than that listed above. You can check the estimated speed and confirm availability to a property prior to purchasing on the broadband provider's website. Providers may increase charges. The information is provided and maintained by Decision Technologies Limited. **This is indicative only and based on a 2-person household with multiple devices and simultaneous usage. Broadband performance is affected by multiple factors including number of occupants and devices, simultaneous usage, router range etc. For more information speak to your broadband provider.
Map data ©OpenStreetMap contributors.





