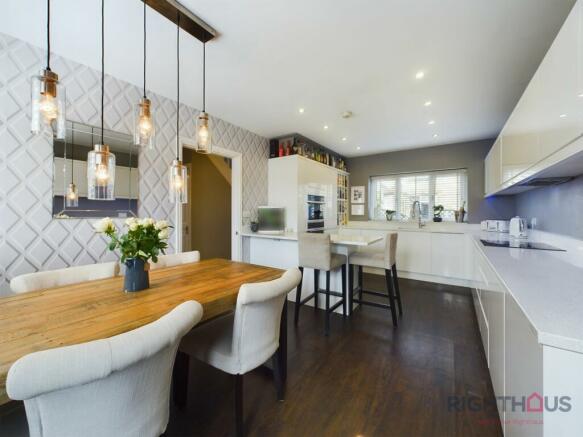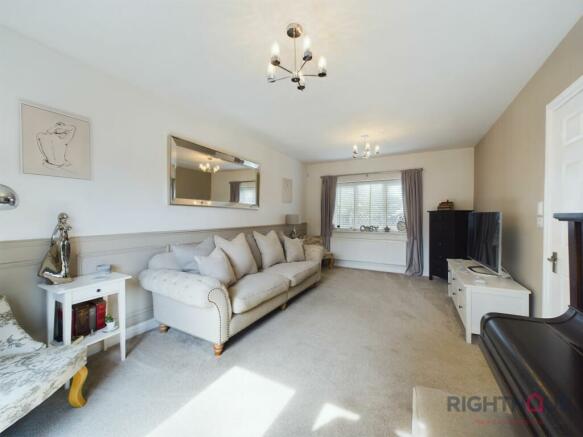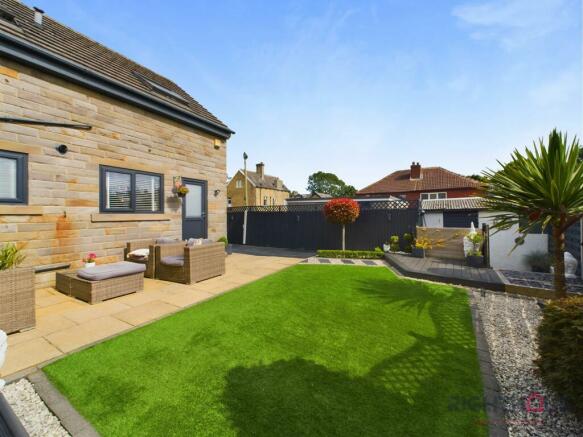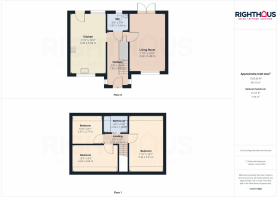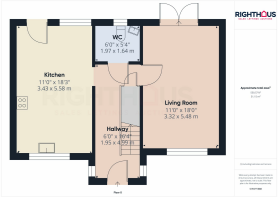
Main Street, Low Moor, BD12

- PROPERTY TYPE
Detached Bungalow
- BEDROOMS
3
- BATHROOMS
1
- SIZE
1,035 sq ft
96 sq m
- TENUREDescribes how you own a property. There are different types of tenure - freehold, leasehold, and commonhold.Read more about tenure in our glossary page.
Freehold
Key features
- *** VIRTUAL TOUR ***
- DETACHED
- HIGH QUALITY FIXTURES AND FITTINGS
- EXTREMELY WELL PRESENTED
- MODERN KITCHEN WITH QUARTZ WORKTOPS
- STUNNING SOUTH FACING REAR GARDEN
- CLOSE TO MOTORWAYS & TRAIN STATION
- THREE DOUBLE BEDROOMS
- DRIVEWAY WITH GATED ACCESS PLUS SEPARATE GARAGE
Description
This exquisitely designed 3-bedroom detached home is a true gem that combines comfort, style, and convenience seamlessly. Boasting a virtual tour for an immersive experience, the property features high-quality fixtures and fittings throughout, promising a luxurious living experience. Upon entering, you are greeted with a modern kitchen equipped with sleek quartz worktops, perfect for culinary enthusiasts. The extensive lounge area is bathed in natural light, with French doors that open up to reveal the breathtaking south-facing rear garden, a true sanctuary offering privacy and tranquillity. The property includes three generously sized double bedrooms, all meticulously designed to provide a sense of serenity and relaxation.
Furthermore, this lovely benefits from recent installations of windows and doors, ensuring modern energy efficiency and aesthetics, while the boiler, less than two years old, provides reliable heating. A large downstairs WC adds convenience to this already impeccable residence. Situated conveniently close to motorways and a train station, commuting is made effortless, making this property a perfect blend of suburban peace and urban accessibility. The gated driveway, along with a separate garage, assures security and ample parking space, catering to all your practical needs in a premium setting.
Outside, the property offers a meticulously landscaped front garden with pebbled beds and a neatly paved pathway leading to the entrance, presenting a welcoming first impression. The piècoe de résistance, however, is the stunning rear garden—an oasis of peace and relaxation, bathed in sunlight throughout the day. Thoughtfully designed, it features a variety of leisure areas including a paved patio, an artificial lawn, and border planting zones. The highlight of this outdoor haven is the composite decked patio shaded by an elegant pergola—a perfect setting for al-fresco dining or peaceful contemplation. Additionally, a separate decked area, ideal for a hot tub, ensures ultimate relaxation in the comfort of your own home.
A single garage accessible from both the front and rear gardens, along with a secure driveway accessed through double gates, provides ample parking for multiple vehicles, adding to the convenience and practicality of this enchanting property. Tarmacked front parking offers additional space for visitors, making this home the epitome of stylish suburban living with every modern convenience at your fingertips.
EPC Rating: C
Hallway
As you step through the front door, you'll find yourself in a spacious hallway that leads to all the wonderful areas of the house. From here, you can easily access the spacious lounge, the well-equipped & inviting dining kitchen, convenient Wc and the stairs that will take you up to the first floor landing. Plus, you'll be pleased to know that the hallway comes with the added comforts of further storage, gas central heating and double glazing.
Lounge
5.48m x 3.32m
The lounge features a French doors, which allow for ample natural light to fill the space and open out into the tranquil rear garden. It further benefits from gas central heating, ensuring a cozy and comfortable atmosphere during colder months. The double glazing is in place, providing excellent insulation and energy efficiency for a peaceful living environment.
Dining kitchen
5.58m x 3.43m
The kitchen showcases an exquisite array of modern, high-gloss wall and base units, affording ample storage space. A generous expanse of Quartz countertops, including a sophisticated breakfast bar, enhances the workspace. The under-mounted bowl sink, elegantly integrated with drainer grooves carved into the Quartz, adds a touch of refinement. This culinary haven is equipped with a state-of-the-art electric hob, an eye-level oven plus microwave oven, and seamlessly integrated bins, appliances including a washing machine, tumble dryer, fridge freezer, and dishwasher. Further enhancing the space are the comforts of gas central heating, double-glazed windows and doors, and a designated area for a dining table.
Wc
1.97m x 1.64m
The Wc elegantly features a refined two-piece suite, comprising a low-level W.C. and a pedestal hand basin. This space is further enhanced by the comfort of gas central heating, sophistication of double glazing and large covered storage space for coats and shoes.
Stairs and landing
The landing provides access to the three bedrooms and the house bathroom, further enhanced by modern decor and flooring. It features a large double-glazed Velux skylight and a striking hanging light, adding a touch of elegance to the space.
Master bedroom
5.51m x 3.34m
The bedroom is beautifully adorned with modern decor and plush carpet, which adds a touch of elegance to the space. Additionally, you will be pleased to know that it benefits from the convenience of gas central heating and the added comfort of double glazed Velux windows
Bedroom 2
4.44m x 2.68m
The bedroom is beautifully adorned with modern decor and plush carpet, which adds a touch of elegance to the space. Additionally, you will be pleased to know that it benefits from the convenience of gas central heating and the added comfort of double glazed Velux windows
Bedroom 3
2.97m x 2.77m
The bedroom is beautifully adorned with modern decor, including stylish panelling and high-quality carpeting that add a touch of elegance to the space. Additionally, it benefits from the convenience of gas central heating and the comfort of a double-glazed Velux window, ensuring a cozy and serene environment.
Bathroom
2.32m x 1.68m
Fully tiled Period-style ceramic tiled floor, panelled bath with a shower screen and a thermostatically controlled electric shower. High-powered extractor fan, Velux roof window. Heated towel rail, pedestal sink and WC. This room benefits from stylish black fixtures and fittings.
Front Garden
To the front of the property is a low maintenance garden inc pebbled beds and a path leading to the front door.
Rear Garden
The rear garden is a tranquil oasis, offering the perfect space to relax across several thoughtfully designed areas. This serene garden features a paved patio, an artificial lawn, border planting areas, and a composite decked patio sheltered by a stunning pergola, with further decked area to side of property ideal for hot tub. The pergola provides shade, making this south-facing garden an ideal retreat whether you want to be in or out of the sun!
Parking - Garage
Single garage accessed by up an over door and side door into the rear garden of the property.
Parking - Off street
The driveway is accessed through double gates, providing a secure and private feel. It offers parking for approximately two cars and convenient access to both the front and back doors.
Parking - On street
Further parking for several cars in front of the property which has been tarmaced.
Brochures
Brochure 1- COUNCIL TAXA payment made to your local authority in order to pay for local services like schools, libraries, and refuse collection. The amount you pay depends on the value of the property.Read more about council Tax in our glossary page.
- Band: C
- PARKINGDetails of how and where vehicles can be parked, and any associated costs.Read more about parking in our glossary page.
- On street,Garage,Off street
- GARDENA property has access to an outdoor space, which could be private or shared.
- Rear garden,Front garden
- ACCESSIBILITYHow a property has been adapted to meet the needs of vulnerable or disabled individuals.Read more about accessibility in our glossary page.
- Ask agent
Energy performance certificate - ask agent
Main Street, Low Moor, BD12
Add your favourite places to see how long it takes you to get there.
__mins driving to your place
We are the 5* rated award-winning estate agent bridging the gap between your traditional high street agent and 'not so personal' national online agent?
Our aim is simple; combine local agent expertise, the highest level of personalised customer service and modern methods of online marketing to reach the ideal buyers or tenants for your home, without expensive upfront costs or fees.
We list your property completely free with NO contract tie-in period, providing zero risk to you, our client.
Your mortgage
Notes
Staying secure when looking for property
Ensure you're up to date with our latest advice on how to avoid fraud or scams when looking for property online.
Visit our security centre to find out moreDisclaimer - Property reference aba295ee-735d-47f6-b0a3-9cea5a4abaa9. The information displayed about this property comprises a property advertisement. Rightmove.co.uk makes no warranty as to the accuracy or completeness of the advertisement or any linked or associated information, and Rightmove has no control over the content. This property advertisement does not constitute property particulars. The information is provided and maintained by Righthaus Properties, Bradford. Please contact the selling agent or developer directly to obtain any information which may be available under the terms of The Energy Performance of Buildings (Certificates and Inspections) (England and Wales) Regulations 2007 or the Home Report if in relation to a residential property in Scotland.
*This is the average speed from the provider with the fastest broadband package available at this postcode. The average speed displayed is based on the download speeds of at least 50% of customers at peak time (8pm to 10pm). Fibre/cable services at the postcode are subject to availability and may differ between properties within a postcode. Speeds can be affected by a range of technical and environmental factors. The speed at the property may be lower than that listed above. You can check the estimated speed and confirm availability to a property prior to purchasing on the broadband provider's website. Providers may increase charges. The information is provided and maintained by Decision Technologies Limited. **This is indicative only and based on a 2-person household with multiple devices and simultaneous usage. Broadband performance is affected by multiple factors including number of occupants and devices, simultaneous usage, router range etc. For more information speak to your broadband provider.
Map data ©OpenStreetMap contributors.
