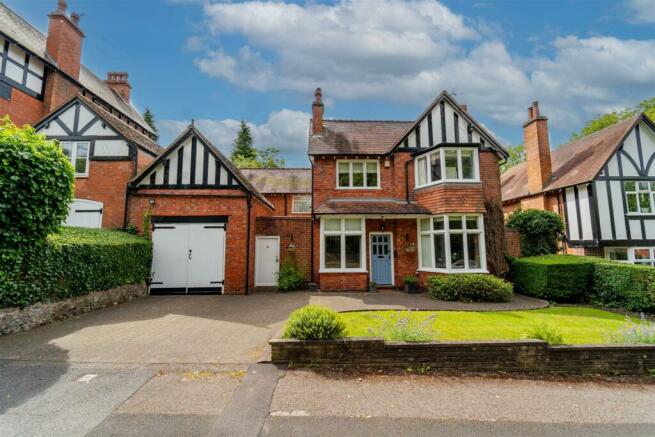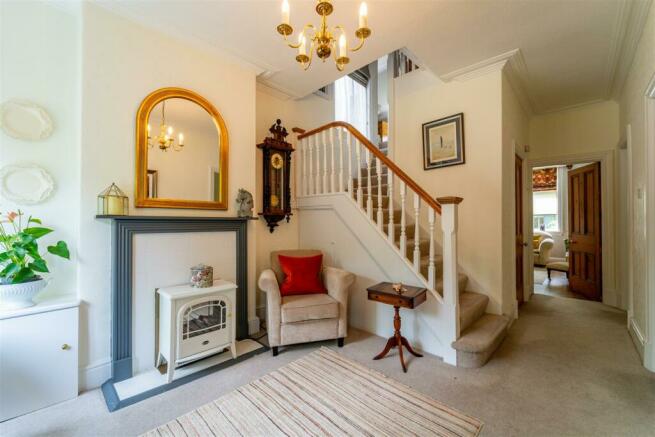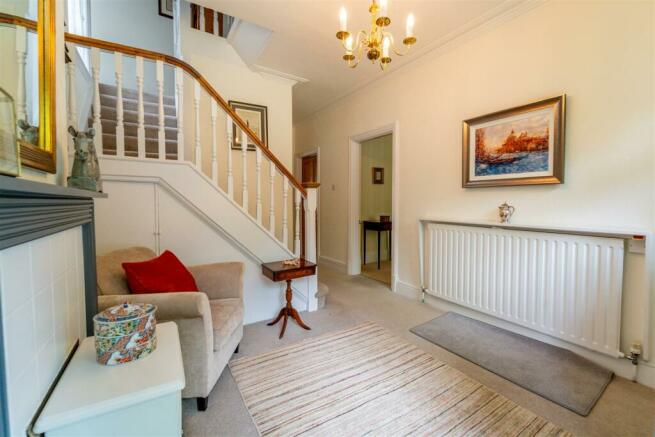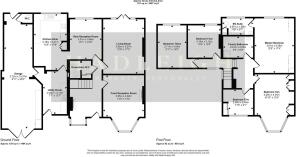
Selly Park Road, Selly Park, Birmingham

- PROPERTY TYPE
House
- BEDROOMS
5
- BATHROOMS
3
- SIZE
Ask agent
- TENUREDescribes how you own a property. There are different types of tenure - freehold, leasehold, and commonhold.Read more about tenure in our glossary page.
Ask agent
Key features
- Five Bedroom Detached Family Home
- Located In The Selly Park Conservation Area
- Large Private Garden
- Garage And Driveway Parking
- Abundance Of Character Throughout
- Short Distance From The City Centre
- Spacious Living Accommodation
- Beautifully Presented
Description
To the ground floor are three generous reception rooms, kitchen diner, utility room, garage and downstairs W.C cloakroom. The ground floor offers a substantial living space with an abundance of natural light throughout perfect for everyday family living or as a great entertainment space. To the rear of the property is a excellently maintained private garden with a large patio and summerhouse to the rear. The first floor of the property includes a family bathroom and five well sized bedrooms, one of which includes an en-suite bathroom with a shower cubicle.
EPC - E
Council Tax Band - G
Tenure - Freehold
Location - Located in Selly Park only three miles to the south of Birmingham City Centre which is easily accessed via the nearby A38 Bristol Road or the A441 Pershore Road.
Excellent independent schools in the immediate vicinity include King Edward's School for Boys and King Edward VI High School for Girls with a further broad selection available in nearby Edgbaston. There are also several Ofsted rated "outstanding" and "good" primary and secondary schools in the vicinity and the property falls within the much-coveted catchment area for King Edward VI Camp Hill Grammar School which is one of the top non-fee paying schools in the country.
The house is within proximity to the new state of the art Dental Hospital. Birmingham University's main campus is within half a mile and the Queen Elizabeth Hospital is less than two miles distant. Cannon Hill Park can be accessed via the Pershore Road entrance less than a mile away. For cricket fans, the Edgbaston County Ground is less than a mile away and the prestigious Edgbaston Golf Club and the Edgbaston Priory Tennis and Squash Club are within two miles.
Front Reception Room - Carpeted flooring, double glazed window to front elevation, radiator, ceiling light pendant and feature fireplace.
Bedroom Five - Carpeted flooring, double glazed window to rear elevation, ceiling light pendant, fitted wardrobes and radiator.
Front Living Room - Carpeted flooring, double glazed bay window to front elevation, radiator, ceiling light pendant and feature fireplace.
Downstairs W.C - Tiled flooring, tiled walls, double glazed obscure window to side elevation, two ceiling light points, storage cupboard with sliding door, low flush W.C and hand wash basin.
Rear Living Room - Carpeted flooring, original stained glass window to side elevation, double glazed windows and French door to rear elevation, celling light point, radiator and feature fireplace.
Rear Reception Room - Wood flooring, double glazed window to rear elevation, radiator and ceiling light pendant.
Kitchen - Quarry tiled flooring, ceiling light points, double glazed window to rear elevation, double gas oven, gas hob and integrated appliances.
Utility Room - Quarry tiled flooring, wall light points, storage cupboards and door leading to garage.
Garage - Original wood door to front elevation, two ceilig light points and ample storage space.
First Floor Landing - Carpeted flooring, two double glazed window to front elevation and three ceiling light pendants.
Master Bedroom - Carpeted flooring, two ceiling light pendants, fitted wardrobes, radiator, double glazed window to front elevation and door leading to EN- suite
En-Suite - Tiled flooring, double glazed widow to front elevation, part tiled walls, radiator, bath with shower over, low flush W.C, hand wash basin and ceiling light point.
Bedroom Two - Carpeted flooring, ceiling light pendant, fitted wardrobes, radiator and double glazed bay window to front elevation.
Bedroom Three - Carpeted flooring, double glazed window to rear elevation, radiator and ceiling light pendant.
Bedroom Four - Carpeted flooring, double glazed window to rear elevation, ceiling light pendant and radiator.
Family Bathroom - Tiled flooring, part tiled walls, heated towel rail, hand wash basin, low flush W.C and shower cubicle.
Garden - Maintained lawn, mature shrub beds, patio, summerhouse and hedges to boundaries.
Brochures
Selly Park Road, Selly Park, Birmingham- COUNCIL TAXA payment made to your local authority in order to pay for local services like schools, libraries, and refuse collection. The amount you pay depends on the value of the property.Read more about council Tax in our glossary page.
- Ask agent
- PARKINGDetails of how and where vehicles can be parked, and any associated costs.Read more about parking in our glossary page.
- Yes
- GARDENA property has access to an outdoor space, which could be private or shared.
- Yes
- ACCESSIBILITYHow a property has been adapted to meet the needs of vulnerable or disabled individuals.Read more about accessibility in our glossary page.
- Ask agent
Selly Park Road, Selly Park, Birmingham
Add an important place to see how long it'd take to get there from our property listings.
__mins driving to your place
Get an instant, personalised result:
- Show sellers you’re serious
- Secure viewings faster with agents
- No impact on your credit score
Your mortgage
Notes
Staying secure when looking for property
Ensure you're up to date with our latest advice on how to avoid fraud or scams when looking for property online.
Visit our security centre to find out moreDisclaimer - Property reference 33265354. The information displayed about this property comprises a property advertisement. Rightmove.co.uk makes no warranty as to the accuracy or completeness of the advertisement or any linked or associated information, and Rightmove has no control over the content. This property advertisement does not constitute property particulars. The information is provided and maintained by Hadleigh, Harborne. Please contact the selling agent or developer directly to obtain any information which may be available under the terms of The Energy Performance of Buildings (Certificates and Inspections) (England and Wales) Regulations 2007 or the Home Report if in relation to a residential property in Scotland.
*This is the average speed from the provider with the fastest broadband package available at this postcode. The average speed displayed is based on the download speeds of at least 50% of customers at peak time (8pm to 10pm). Fibre/cable services at the postcode are subject to availability and may differ between properties within a postcode. Speeds can be affected by a range of technical and environmental factors. The speed at the property may be lower than that listed above. You can check the estimated speed and confirm availability to a property prior to purchasing on the broadband provider's website. Providers may increase charges. The information is provided and maintained by Decision Technologies Limited. **This is indicative only and based on a 2-person household with multiple devices and simultaneous usage. Broadband performance is affected by multiple factors including number of occupants and devices, simultaneous usage, router range etc. For more information speak to your broadband provider.
Map data ©OpenStreetMap contributors.








