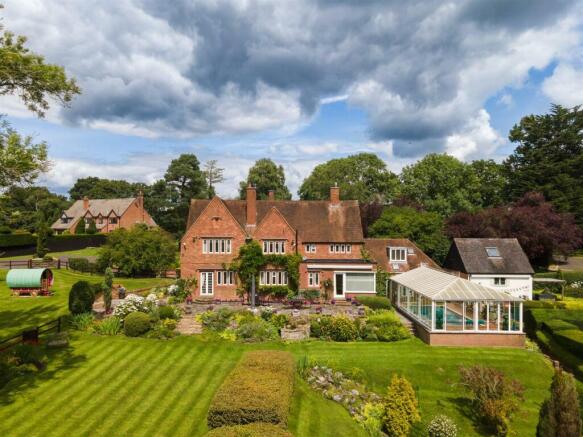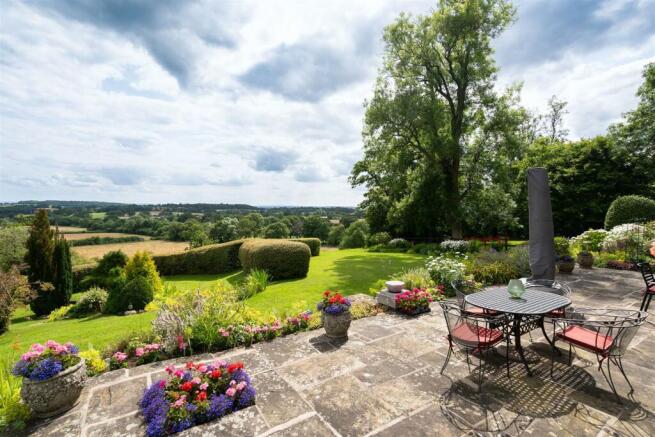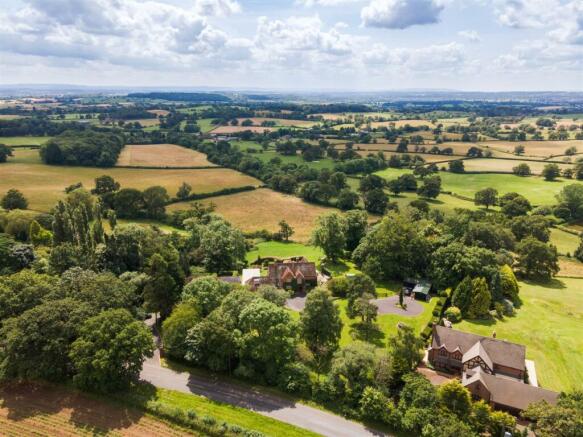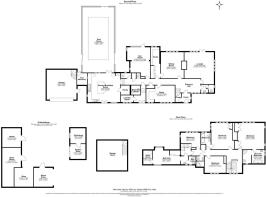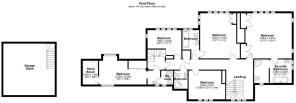Ullenhall, Henley-In-Arden

- PROPERTY TYPE
Detached
- BEDROOMS
5
- BATHROOMS
4
- SIZE
4,989 sq ft
463 sq m
- TENUREDescribes how you own a property. There are different types of tenure - freehold, leasehold, and commonhold.Read more about tenure in our glossary page.
Freehold
Key features
- Breath-taking Unspoilt Countryside Views
- Over 10 Acres of Land
- Five Bedrooms, Four Bathrooms
- Five Reception Rooms Including Two Study's
- Indoor Swimming Pool
- Electric Gated Entrance
- Three Stables and Paddock
- Stunning Gardens
Description
Set within over 10 acres of rolling, unspoilt countryside, this distinguished 1930s home offers a rare sense of space, serenity, and style. Imagine waking up to sweeping rural views, enjoying long summer days by the pool, and entertaining in elegant reception rooms that flow effortlessly into the gardens. With five generous bedrooms, four bathrooms, a study, and beautifully maintained grounds, this is more than a home — it’s a way of life.
Details - This delightful 1930s residence offers a rare opportunity to enjoy a beautifully maintained home with spectacular views stretching as far as the eye can see. The current owners have cherished and cared for this property for over 30 years, and its immaculate condition is a testament to their dedication. With over 10 acres of picturesque countryside, the property features a sweeping drive, electric gated entrance, and a single garage.
Inside, the home offers a harmonious blend of original features and modern amenities. The entrance porch leads to a hallway with wooden flooring, opening into a double aspect drawing room. The dining room boasts a stone fireplace, and feature radiators are found throughout the reception rooms. The kitchen, refitted three years ago, boasts French doors leading to an indoor swimming pool with incredible views.
Upstairs, the winding staircase leads to a spacious principal bedroom with an en-suite bathroom featuring a freestanding bath, walk-in shower, and underfloor heating. The guest bedroom has access to a Jack and Jill bathroom. Additional bedrooms offer comfort and charm, with fitted furniture and unique features like independent staircases and pretty double aspect views.
Outside, the property is equally impressive with three stables, extensive driveways, a paddock, and a stunning garden featuring ponds, water features, and rose arbours.
Entering through a beautiful original wooden door, the porch leads into a welcoming hallway with elegant wooden flooring. The double aspect drawing room is a highlight, featuring original wooden flooring, a wood burning stove with a mirror TV above and ample natural light from large windows. The dining room, adorned with a stone fireplace, provides a perfect setting for family meals and entertaining guests.
A ground floor cloakroom and WC with electric underfloor heating add to the convenience, while two studies—one at the front and one at the rear—are equipped with fitted furniture, making them ideal for working from home. The windows, sympathetically replaced 10 years ago, are set within stunning stone mullion frames, preserving the home's historic charm.
The family room, with its log burner and panoramic window, offers breath taking views and French doors that open to the garden.
Steps lead down to a utility room and boiler room, with a new Worcester boiler installed in April 2024, providing access to the outside bin store. The kitchen, refitted three years ago, features modern quartz worktops, gas AGA, two electric ovens, a pantry, and French doors leading to the indoor swimming pool. The pool, measuring 8m x 3.75m, offers incredible views, creating a perfect oasis for relaxation and leisure.
The upstairs is accessed via a beautiful winding staircase with an oak handrail, leading to a spacious landing. The principal bedroom is a standout feature, offering fitted wardrobes, a working real fire, and an en-suite bathroom with a freestanding bath, walk-in shower, and underfloor heating.
The guest bedroom also impresses with fitted wardrobes, an open fireplace, and access to a Jack and Jill bathroom, perfect for accommodating visitors.
Bedroom three is a comfortable double with fitted furniture, while bedroom five, a single room with double aspect views, provides a charming space. An additional bathroom features a small corner bath, catering to the needs of the household. Bedroom four, accessed via an independent staircase, includes a shower room and eaves storage, making it an ideal teen suite or private retreat.
Outside - The outside space is as impressive as the interior, with three stables, including two loose boxes and one open storage area. The extensive driveways and turning circle offer ample parking and easy access. The paddock, complete with a wishing well, adds a touch of whimsy, while the gypsy caravan has provided hours of fun for the grandchildren.
The stunning gardens are a true highlight, featuring two ponds, water features, woodland, and rose arbours. These well-maintained spaces offer a tranquil retreat and plenty of opportunities for outdoor enjoyment. The property also includes a gas tank for the AGA, an oil tank for the heating system, a single garage, and a storage shed, ensuring ample space for vehicles and equipment. The electric gates at the front provide privacy and security, making this an ideal countryside retreat.
Location - Ullenhall is a village and civil parish in the Stratford-on-Avon district, in the county of Warwickshire. Situated about 3 miles west of Henley-in-Arden and 12 miles west of the county town of Warwick. Motorway access is via the M42 (J3) approximately 4 miles away connecting to M40, M6 & M5 motorway networks. whilst Birmingham Airport is 18 miles.
Viewing - Viewings: At short notice with DM & Co. Homes on Option 4 or by email .
General Information - Planning Permission & Building Regulations: It is the responsibility of Purchasers to verify if any planning permission and building regulations were obtained and adhered to for any works carried out to the property.
Tenure: Freehold
Services: Heating is by way LPG. Sewerage is by way of a Septic Tank. However, it is advised that you confirm this at point of offer.
Broadband: BT/EE
Flood Risk Rating: Very Low
Conservation Area: No
Local Authority: Stratford Upon Avon District Council
Council Tax Band: H
Other Services - DM & Co. Homes are pleased to offer the following services:-
Residential Lettings: If you are considering renting a property or letting your property, please contact the office on .
Mortgage Services: If you would like advice on the best mortgages available, please contact us on .
Want To Sell Your Property? - Call DM & Co. Homes on to arrange your FREE no obligation market appraisal and find out why we are Solihull's fastest growing Estate Agency.
Brochures
Further Hill Grange, Ullenhall, Henley in Arden, B- COUNCIL TAXA payment made to your local authority in order to pay for local services like schools, libraries, and refuse collection. The amount you pay depends on the value of the property.Read more about council Tax in our glossary page.
- Band: H
- PARKINGDetails of how and where vehicles can be parked, and any associated costs.Read more about parking in our glossary page.
- Yes
- GARDENA property has access to an outdoor space, which could be private or shared.
- Yes
- ACCESSIBILITYHow a property has been adapted to meet the needs of vulnerable or disabled individuals.Read more about accessibility in our glossary page.
- Ask agent
Ullenhall, Henley-In-Arden
Add an important place to see how long it'd take to get there from our property listings.
__mins driving to your place
Your mortgage
Notes
Staying secure when looking for property
Ensure you're up to date with our latest advice on how to avoid fraud or scams when looking for property online.
Visit our security centre to find out moreDisclaimer - Property reference 33265687. The information displayed about this property comprises a property advertisement. Rightmove.co.uk makes no warranty as to the accuracy or completeness of the advertisement or any linked or associated information, and Rightmove has no control over the content. This property advertisement does not constitute property particulars. The information is provided and maintained by DM & Co. Premium, Dorridge. Please contact the selling agent or developer directly to obtain any information which may be available under the terms of The Energy Performance of Buildings (Certificates and Inspections) (England and Wales) Regulations 2007 or the Home Report if in relation to a residential property in Scotland.
*This is the average speed from the provider with the fastest broadband package available at this postcode. The average speed displayed is based on the download speeds of at least 50% of customers at peak time (8pm to 10pm). Fibre/cable services at the postcode are subject to availability and may differ between properties within a postcode. Speeds can be affected by a range of technical and environmental factors. The speed at the property may be lower than that listed above. You can check the estimated speed and confirm availability to a property prior to purchasing on the broadband provider's website. Providers may increase charges. The information is provided and maintained by Decision Technologies Limited. **This is indicative only and based on a 2-person household with multiple devices and simultaneous usage. Broadband performance is affected by multiple factors including number of occupants and devices, simultaneous usage, router range etc. For more information speak to your broadband provider.
Map data ©OpenStreetMap contributors.
