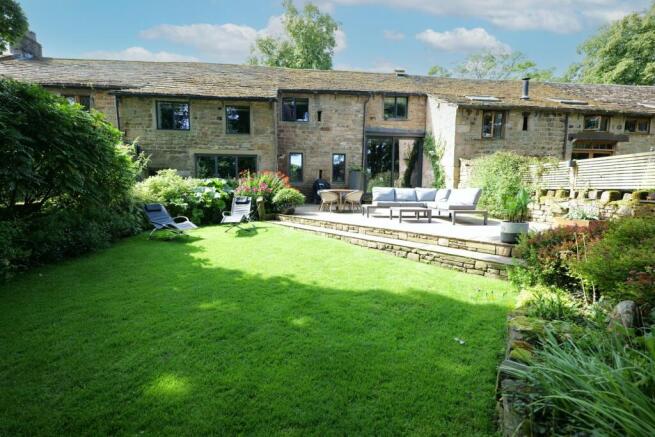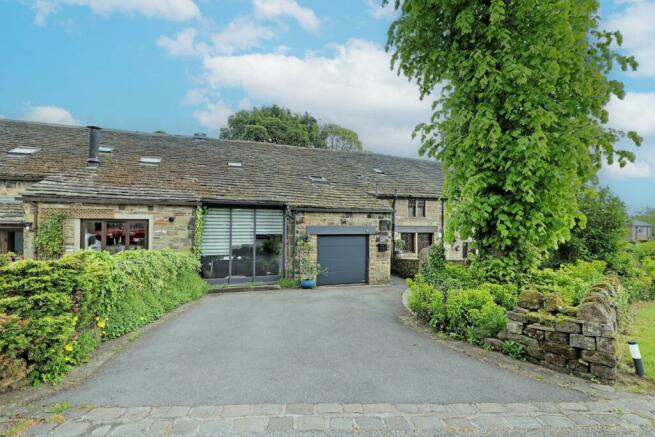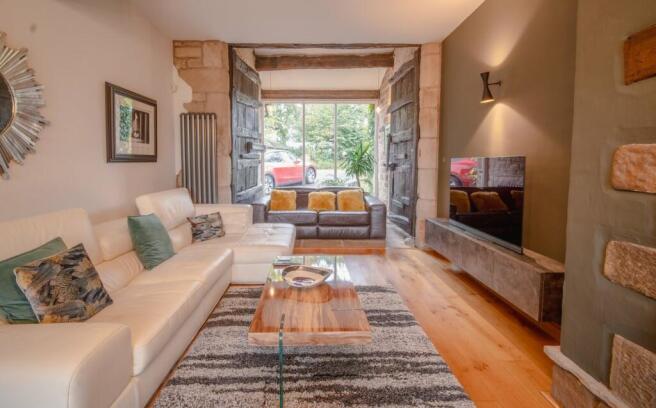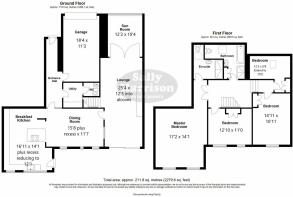Langroyd Road, Colne, BB8

- PROPERTY TYPE
Barn Conversion
- BEDROOMS
4
- BATHROOMS
2
- SIZE
Ask agent
- TENUREDescribes how you own a property. There are different types of tenure - freehold, leasehold, and commonhold.Read more about tenure in our glossary page.
Freehold
Key features
- Exceptional Grade II Barn Conversion
- Spacious, Immaculate Family Residence
- Exquisite, Beautifully Furbished Abode
- Huge Character - Many Stunning Features
- Delightful Garden, Parking & Garage
- 1.5 Miles from M65 - Close to Schools
- Hall, Lounge, Dining Rm & Sun Rm
- Fabulous Bespoke Ftd Kit, Utility & WC
- 4 Double Bedrms - Master En-Suite
- Fabulous 4 Pc Bathrm inc, Walk-in Shwr
Description
A truly exceptional family residence, this Grade II converted barn is presented to an extraordinarily high standard and specification and must be viewed in order to fully appreciate all this stunning home has to offer. Situated on the Colne/Foulridge border and enjoying a lovely open aspect and views across Upper Foulridge Reservoir and beyond, this exquisite abode is tucked away in a most appealing cul-de-sac position and is conveniently located within easy reach of everyday amenities, a children’s nursery, primary and secondary schools and also a very short walk from the beautiful surrounding countryside. Boasting an abundance of character, with fabulous stone and timber features, combined with luxurious, contemporary fixtures and fittings, including oak internal doors, this extremely alluring abode also has the advantage of an utterly delightful, good sized garden, off road parking for 3 cars and an integral garage.
Complemented by double glazing, aluminium framed at the rear, and gas central heating, run be a condensing boiler, which was newly installed in September 2020, the accommodation briefly comprises an entrance hall, with both stone and polished oak floor, from which an internal door gives access to the garage, a utility room and a ground floor wc. The impressive lounge features a stone fireplace, fitted with a modern gas stove, a patio door, leading out to the delightful garden at the rear and the original, incredible barn doors, opening into the adjoining sun room, which has a stone flagged floor. The large dining room is partially open plan with the spacious breakfast kitchen, which is stylishly furbished and well equipped with a range of high quality, Schuller bespoke units, quartz worktops and superior appliances, namely two Siemens multi-functional electric ovens, with a warming drawer below, a Siemens electric induction hob, with an extractor canopy above, an integral dishwasher and Liebherr fridge and freezer.
There are four double bedrooms on the first floor, all of which have exposed beams and sections of exposed stonework. The magnificent, split level master bedroom benefits from views over Foulridge Reservoir, has a partly vaulted ceiling and a beautifully furbished en-suite shower room, fitted with a three piece white suite, including a large walk-in shower unit. There are two further generous double bedrooms, both with fitted wardrobes and views over the garden and beyond, and the fourth bedroom is a smaller double or large single room, with a built-in wardrobe. The very attractive house bathroom is fitted with a modern four piece white suite, also including a large walk-in shower.
To the front is a tarmac drive, allowing parking for three cars, and the integral garage has a remote controlled up and over door. A particularly enticing asset of this outstanding home is the immaculately and lovingly tended garden at the rear, which is in three sections, the upper incorporates a stone patio, a composite decked patio and a lawn with mature, well stocked borders, the middle one consists of a lawn, with gravel covered areas, and the third section is currently utilised as a vegetable plot.
Brochures
Brochure 1- COUNCIL TAXA payment made to your local authority in order to pay for local services like schools, libraries, and refuse collection. The amount you pay depends on the value of the property.Read more about council Tax in our glossary page.
- Band: F
- PARKINGDetails of how and where vehicles can be parked, and any associated costs.Read more about parking in our glossary page.
- Yes
- GARDENA property has access to an outdoor space, which could be private or shared.
- Yes
- ACCESSIBILITYHow a property has been adapted to meet the needs of vulnerable or disabled individuals.Read more about accessibility in our glossary page.
- Ask agent
Energy performance certificate - ask agent
Langroyd Road, Colne, BB8
Add your favourite places to see how long it takes you to get there.
__mins driving to your place

Your mortgage
Notes
Staying secure when looking for property
Ensure you're up to date with our latest advice on how to avoid fraud or scams when looking for property online.
Visit our security centre to find out moreDisclaimer - Property reference 28003565. The information displayed about this property comprises a property advertisement. Rightmove.co.uk makes no warranty as to the accuracy or completeness of the advertisement or any linked or associated information, and Rightmove has no control over the content. This property advertisement does not constitute property particulars. The information is provided and maintained by Sally Harrison Estate Agents, Barnoldswick. Please contact the selling agent or developer directly to obtain any information which may be available under the terms of The Energy Performance of Buildings (Certificates and Inspections) (England and Wales) Regulations 2007 or the Home Report if in relation to a residential property in Scotland.
*This is the average speed from the provider with the fastest broadband package available at this postcode. The average speed displayed is based on the download speeds of at least 50% of customers at peak time (8pm to 10pm). Fibre/cable services at the postcode are subject to availability and may differ between properties within a postcode. Speeds can be affected by a range of technical and environmental factors. The speed at the property may be lower than that listed above. You can check the estimated speed and confirm availability to a property prior to purchasing on the broadband provider's website. Providers may increase charges. The information is provided and maintained by Decision Technologies Limited. **This is indicative only and based on a 2-person household with multiple devices and simultaneous usage. Broadband performance is affected by multiple factors including number of occupants and devices, simultaneous usage, router range etc. For more information speak to your broadband provider.
Map data ©OpenStreetMap contributors.




