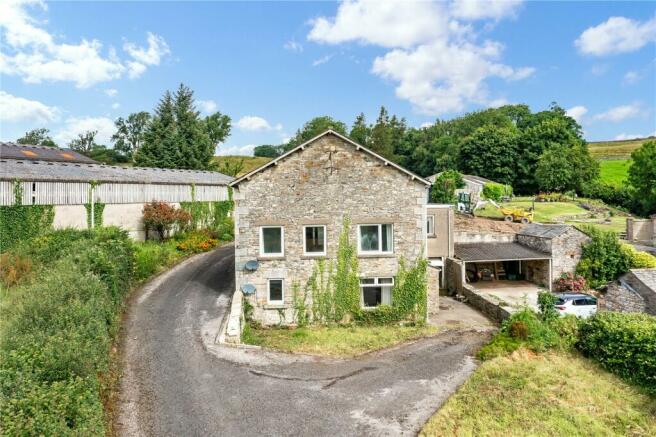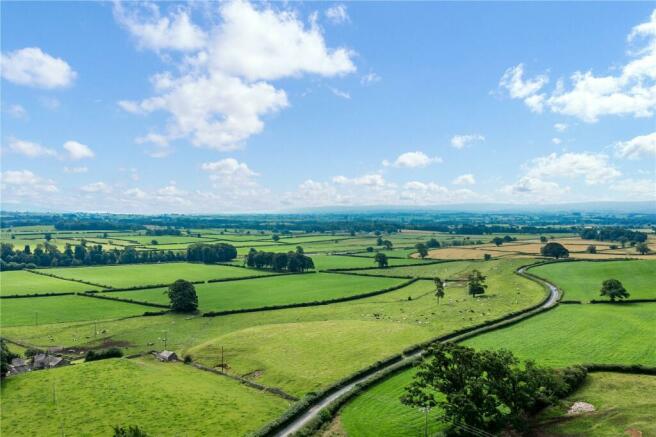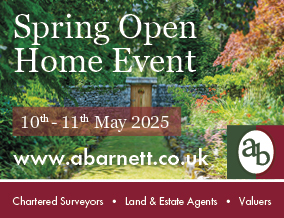
Kirkby Lonsdale, Carnforth, Lancashire

- PROPERTY TYPE
Detached
- BEDROOMS
4
- BATHROOMS
1
- SIZE
Ask agent
- TENUREDescribes how you own a property. There are different types of tenure - freehold, leasehold, and commonhold.Read more about tenure in our glossary page.
Freehold
Key features
- Project with great potential
- Currently used as two apartments
- Popular market town location
- Gardens and garaging
- Good access to the M6
- Catchment for excellent local schools
Description
Nestled on the edge of the picturesque market town of Kirkby Lonsdale this property offers an excellent opportunity for purchasers seeking a project with great potential. Currently comprising two separate areas of accommodation comprising a ground floor and first floor apartment-style living this property could be used as two, and is ideal for investors, or would easily make one residence to provide an ideal, spacious family home. Kirkby Lonsdale is a charming market town in the South Lakeland area, known for its historical architecture, scenic landscapes and vibrant community. The property is a five minute drive from the centre of Kirkby Lonsdale where amenities including independent shops, bars and eateries can be enjoyed. To the south is the rural village of Whittington and beyond the historical city of Lancaster.
The property has good access to the M6 via Junction 36 and rail links from Lancaster and Oxenholme railway stations, which have direct links to Manchester and London Euston, being situated on the West Coast Mainline. For those looking to create a family home, there are some excellent local schools including primary and secondary, with Queen Elizabeth at Kirkby Lonsdale being a highly sought-after school just a short distance from the property. If you like the outdoors, then there is plenty on offer, being nestled between the Lake District National Park and the Yorkshire Dales National Park.
Set in an area known as Sellet Mill the property together with three other properties enjoys a rural yet accessible position. Access leads from the B6254 to a driveway which splits, with the barn having an access to the left, with the driveway leading to the front and rear of the property.
Although in need of renovation and modernisation this property is a superb blank canvas for a purchaser to add their own taste and specification to create a dream home in a highly sought-after location. One of the stand-out features of this property is the stunning and uninterrupted views of the Lune Valley with a beautiful outlook which can be enjoyed from within the property. The accommodation is currently split into two self-contained areas and the ground floor accommodation comprises an entrance porch at the side which opens up into the lounge which has a dual aspect. The kitchen-dining space is situated at the rear of the property, with wall and base mounted units to one side, rear personal access door and an outlook to the side elevation. There are two generous bedrooms and a house bathroom currently with WC, wash hand basin and bath. Within the inner hallway there is storage cupboard. Externally there is a single garage building and a lawned garden area immediately to the front of the property with the driveway and a further garden area beyond.
The accommodation on the first floor is accessed from the rear of the property, opening up into a spacious hallway with storage to one wall. There is a generous living room with dual aspect and stunning views down the Lune Valley. There are two bedrooms included with the first floor accommodation together with a recently upgraded shower room comprising shower cubicle, WC and wash hand basin. The kitchen is of generous proportions and is separated into two areas with ample storage with the wall and base mounted units and dual outlook. There is currently a separate dining room adjoining the kitchen however this would make a great open kitchen-living space should purchasers require. From the kitchen is an internal access into the garage area where there is a WC and cloakroom facility, meaning that the garage serves as an excellent utility and storage area. The garage has an external personal access door and an up-and-over door to the front.
Externally the gardens are utilised as one at present and have three distinctive areas of lawned garden and planting together with two garage buildings, giving excellent convenience and practicality.
With stunning views and a highly desirable location there is excellent potential with this home, which has the added benefit of being close to the amenities and charm of Kirkby Lonsdale.
Brochures
Particulars- COUNCIL TAXA payment made to your local authority in order to pay for local services like schools, libraries, and refuse collection. The amount you pay depends on the value of the property.Read more about council Tax in our glossary page.
- Band: E
- PARKINGDetails of how and where vehicles can be parked, and any associated costs.Read more about parking in our glossary page.
- Yes
- GARDENA property has access to an outdoor space, which could be private or shared.
- Yes
- ACCESSIBILITYHow a property has been adapted to meet the needs of vulnerable or disabled individuals.Read more about accessibility in our glossary page.
- Ask agent
Energy performance certificate - ask agent
Kirkby Lonsdale, Carnforth, Lancashire
Add an important place to see how long it'd take to get there from our property listings.
__mins driving to your place
Your mortgage
Notes
Staying secure when looking for property
Ensure you're up to date with our latest advice on how to avoid fraud or scams when looking for property online.
Visit our security centre to find out moreDisclaimer - Property reference KEN240160. The information displayed about this property comprises a property advertisement. Rightmove.co.uk makes no warranty as to the accuracy or completeness of the advertisement or any linked or associated information, and Rightmove has no control over the content. This property advertisement does not constitute property particulars. The information is provided and maintained by Armitstead Barnett, Cumbria. Please contact the selling agent or developer directly to obtain any information which may be available under the terms of The Energy Performance of Buildings (Certificates and Inspections) (England and Wales) Regulations 2007 or the Home Report if in relation to a residential property in Scotland.
*This is the average speed from the provider with the fastest broadband package available at this postcode. The average speed displayed is based on the download speeds of at least 50% of customers at peak time (8pm to 10pm). Fibre/cable services at the postcode are subject to availability and may differ between properties within a postcode. Speeds can be affected by a range of technical and environmental factors. The speed at the property may be lower than that listed above. You can check the estimated speed and confirm availability to a property prior to purchasing on the broadband provider's website. Providers may increase charges. The information is provided and maintained by Decision Technologies Limited. **This is indicative only and based on a 2-person household with multiple devices and simultaneous usage. Broadband performance is affected by multiple factors including number of occupants and devices, simultaneous usage, router range etc. For more information speak to your broadband provider.
Map data ©OpenStreetMap contributors.





