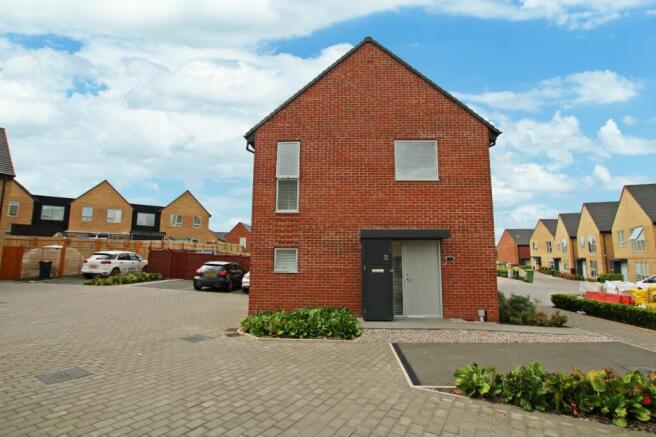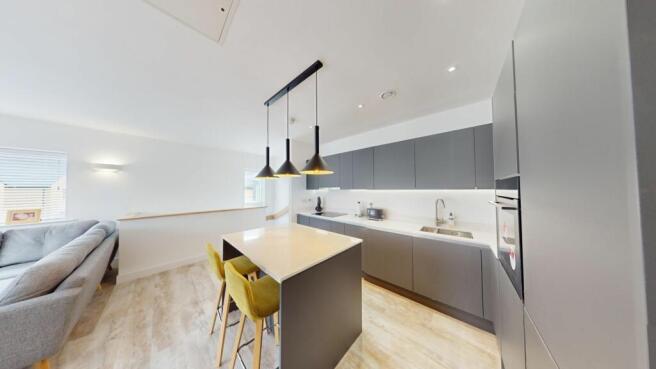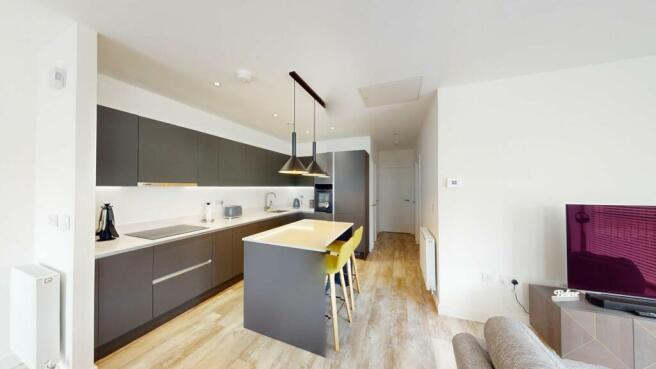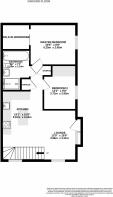
Hazeling Lane, Westhoughton, BL5

- PROPERTY TYPE
Apartment
- BEDROOMS
2
- BATHROOMS
1
- SIZE
721 sq ft
67 sq m
- TENUREDescribes how you own a property. There are different types of tenure - freehold, leasehold, and commonhold.Read more about tenure in our glossary page.
Freehold
Key features
- Immaculately Presented Throughout
- Private and Secure Plot
- Beautiful Open Plan Kitchen / Lounge area
- Waste Water Heat Recovery System
- IParcel Box Feature
- Two Double Bedrooms Featuring Walk in Wardrobe in the Master
- Garage & an Outside Allocated Parking Space
- New Central Heating System with Warranty
- Primely Located to all local amenities
Description
ITS NOT OFTEN A PROPERTY COMES TO MARKET LIKE THIS! We are super excited to bring to the market this BEAUTIFUL, TWO double BEDROOM APARTMENT with GARAGE and allocated parking and this is a RARE opportunity to make it yours! This property is like no other and although an apartment, this property is extremely PRIVATE which gives it a perfect blend between an apartment/house feel. Offering versatile accommodation throughout, this apartment interior has been finished to an exceptional standard and to the highest of quality and has been kept immaculately presented by it’s current owner. Featuring an impeccable OPEN PLAN lounge/kitchen with all your cooking facilities and high quality appliances and breakfast bar, TWO very well proportioned double bedrooms with walk in wardrobe and a fantastic four piece family bathroom. Primely located in the new Silkash Development that is privately located in a highly sought after residential area of Westhoughton, close to all transportation links including Westhoughton and Daisy Hill train station, good access to commuter links with the M61 motorway and within walking distance to Westhoughton town centre that features all popular restaurants, bars and local supermarkets. A super property for professional couples of those looking to downsize, viewing is highly recommended to appreciate the beauty, space and quality this apartments offers.
EPC Rating: B
Entrance Hallway
A warm welcome with entry via the composite door. Stairway leading onto the first floor with beautifully fitted carpets and neutral decor. Great sized storage cupboard to the ground floor. Double glazed window to the top of the staircase allowing plenty of natural light.
Lounge (3.21m x 3.96m)
WOW! A breath-taking open plan lounge/kitchen that is the pinnacle of this beautiful apartment - offering a bright and airy atmosphere throughout making it the perfect space to sit back, relax and unwind after a long day. Juliette Balcony overlooking the Silkash Development, Karndean flooring and neutral decor.
Kitchen (3.26m x 5.81m)
Stunning fitted open plan kitchen with marble effect worktops, a wide range of grey matte effect wall and base units and breakfast bar with downlights offering plenty of cupboard space for storage. Featuring all your Integrated appliances include Hoover brand new oven, Hoover induction hob, extractor hood, integrated fridge and freezer, integrated dishwasher, great for those that love cooking and hosting. LED feature lighting and ceiling spotlights, Karndean flooring and neutral decor. This apartment comes installed with a Wondrwall system that operates the lighting and heating system.
Master Bedroom (6.25m x 2.65m)
A fantastic sized master bedroom with an impeccable walk in-wardrobe, beige fitted carpets, double glazed window to front aspect allowing plenty of space for natural light creating that bright and airy feel. x2 Gas central heating radiator (one in the walk in wardrobe), neutral décor and two bedside downlights and ceiling spotlights.
Bedroom 2 (3.72m x 2.95m)
Well proportioned second double bedroom offering versatile space, a fantastic bedroom to be used as a study or guest room with fitted wardrobes, large double glazed window and fitted beige carpets. Ceiling spotlighting. It's rare you find an apartment with such well balanced bedroom sizes and this is certainly one of them!
Bathroom (2.14m x 2.74m)
An immaculate four piece family bathroom that has the WOW factor, newly fitted suite done to an incredible standard adorned with white fully tiled walls, Karndean flooring, LED mirror with WC and pedestal wash basin into vanity unit & separate bath. Amazing walk in shower with cubicle door and spotlighting.
Communal Garden
To the exterior of the property, it is located on a fabulous corner plot, flagged area to the side with mature shrubs and plant borders enhancing the properties kerb appeal. It benefits from it's own allocated parking space externally and has a garage underneath for another car park space.
Parking - Garage
Fantastic garage space with electric - storage cupboard for additional storage space and private parking for a vehicle for added security. It has cables for an electric car point and ceiling spotlights.
- COUNCIL TAXA payment made to your local authority in order to pay for local services like schools, libraries, and refuse collection. The amount you pay depends on the value of the property.Read more about council Tax in our glossary page.
- Ask agent
- PARKINGDetails of how and where vehicles can be parked, and any associated costs.Read more about parking in our glossary page.
- Garage
- GARDENA property has access to an outdoor space, which could be private or shared.
- Communal garden
- ACCESSIBILITYHow a property has been adapted to meet the needs of vulnerable or disabled individuals.Read more about accessibility in our glossary page.
- Ask agent
Hazeling Lane, Westhoughton, BL5
Add your favourite places to see how long it takes you to get there.
__mins driving to your place
Price & Co are an independent, family run estate agents and lettings company.
We aim to provide a professional, customer focused approach whether you're buying, selling, letting or renting a property. Our enthusiastic team are committed to providing an unrivalled level of service, ensuring all customers receive an enjoyable, personalised experience.
Our business covers Westhoughton, Blackrod, Horwich, Over Hulton and surrounding areas.
Visit us at www.priceandcoproperties.com
Your mortgage
Notes
Staying secure when looking for property
Ensure you're up to date with our latest advice on how to avoid fraud or scams when looking for property online.
Visit our security centre to find out moreDisclaimer - Property reference 8f7f0d7b-cfce-435c-a257-9f1f0523599d. The information displayed about this property comprises a property advertisement. Rightmove.co.uk makes no warranty as to the accuracy or completeness of the advertisement or any linked or associated information, and Rightmove has no control over the content. This property advertisement does not constitute property particulars. The information is provided and maintained by Price and Co, Westhoughton. Please contact the selling agent or developer directly to obtain any information which may be available under the terms of The Energy Performance of Buildings (Certificates and Inspections) (England and Wales) Regulations 2007 or the Home Report if in relation to a residential property in Scotland.
*This is the average speed from the provider with the fastest broadband package available at this postcode. The average speed displayed is based on the download speeds of at least 50% of customers at peak time (8pm to 10pm). Fibre/cable services at the postcode are subject to availability and may differ between properties within a postcode. Speeds can be affected by a range of technical and environmental factors. The speed at the property may be lower than that listed above. You can check the estimated speed and confirm availability to a property prior to purchasing on the broadband provider's website. Providers may increase charges. The information is provided and maintained by Decision Technologies Limited. **This is indicative only and based on a 2-person household with multiple devices and simultaneous usage. Broadband performance is affected by multiple factors including number of occupants and devices, simultaneous usage, router range etc. For more information speak to your broadband provider.
Map data ©OpenStreetMap contributors.





