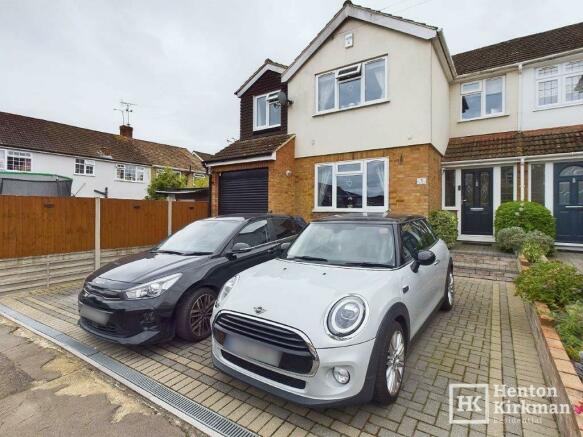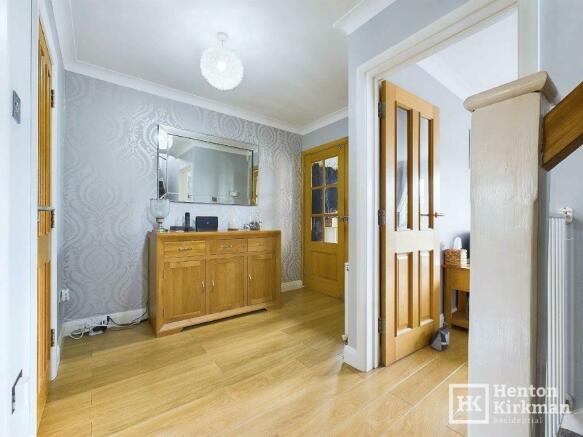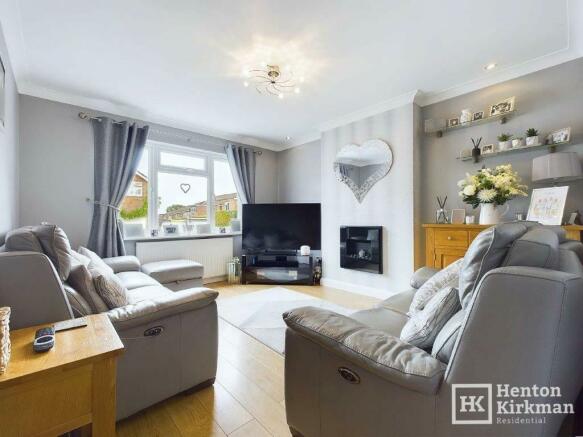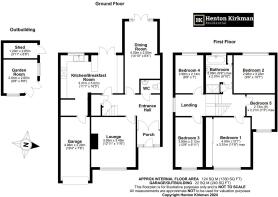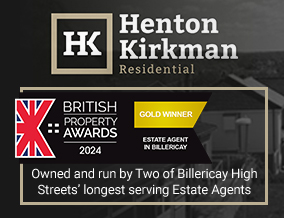
Tyrone Road, Billericay, Essex, CM11 2RU

- PROPERTY TYPE
Semi-Detached
- BEDROOMS
5
- BATHROOMS
1
- SIZE
1,464 sq ft
136 sq m
- TENUREDescribes how you own a property. There are different types of tenure - freehold, leasehold, and commonhold.Read more about tenure in our glossary page.
Freehold
Key features
- Beautifully presented and surprisingly big, 5 Bed Semi in the Great Burstead area of Billericay
- Very sunny West facing 40ft long Garden with a Summerhouse = Shed Combo outbuilding
- 3-Car Front Drive. Fitted Alarm & CCTV Cameras
- Nice size Porch, spacious Hall, Lounge & Dining Rm with attractive wood laminate flooring
- Nicely refitted Ground Floor WC Room
- Cosy Lounge with stylish wall mounted Fireplace and extended dual purpose Dining/TV Room
- 'Oak' Shaker style Kitchen with large Utility Area with door to Garage (with electric Roller Door)
- Feature split level Landing accessing the 5 all-good-size Bedrooms and Bathroom
- Gorgeous refitted Bathroom big enough for its Double Ended Bath as well as a separate Shower Cubicle
- Local Primary Schools, St Peters RC School, shops (inc Tesco Express) & 2 great pubs all close by
Description
The property is also conveniently situated, with open Countryside a 3 minute walk away, local shops including a handy Tesco Express just a short 10 minute stroll, as are two great Pub/Restaurants - the Kings Head and Duke of York.
Bus Stops a-plenty in the area, including one around the corner, take you to the nearby towns as well as the High Street (1.3 mile) and Billericay Mainline Railway Station (1.7 mile)
Plus, if education is a high priority, buyers may like to know that the outstanding St Peters Roman Catholic School and the local South Green Infant & Junior School are both only around half a mile away.
Internally the nice size Porch leads through to lovely size Hallway with a very nice ground floor WC Room and attractive wood laminate flooring extending on into the cosy Lounge which features a stylish wall mounted Fireplace and the extended Dining Room, currently dual purposed as a Dining area one end, TV 'snug' the other.
The 'Oak' Shaker Kitchen is also a nice size, and it has a large utility area/recess, where a door opens to the steps going down into the Garage which has 10ft high ceiling and electric roller door.
Upstairs, the split level landing is all very nicely done and has a window for plenty of light. All five bedrooms are a good size, and the gorgeous, refitted bathroom is big too - large enough for both its double ended Bath and a separate Shower cubicle too.
To the front is a 3-Car Drive and the landscaped 40ft Garden is a very sunny West facing and has a Summerhouse/separate Shed Combo in the top left corner plus a generous L-shaped Patio for alfresco dining and entertaining.
Further features include a fitted Alarm, CCTV cameras and underfloor heating in the Kitchen and Bathroom.
The Full Details:
HALLWAY 9ft Max x 15ft 1" (2.74m x 4.60m)
A first impression we've gorgeous oak effect wood laminate flooring extending on into the Lounge and Dining Room/TV Snug.
The big L-shaped understairs cupboard has two doors for easy access.
CLOAKROOM 5ft x 3ft 4" (1.52m x 1.02m)
The eyes are immediately drawn down to the sparkling, black granite effect flooring with its inset iridescent crystals, complimenting nicely the grey painted walls.
With a freestanding Vanity unit, WC and chrome towel radiator.
LOUNGE 13ft x 11ft 5" (3.96m x 3.48m)
A sleek wall mounted electric fire as the focal point of this cosy living room.
DINING/TV ROOM 18ft 8" narrow to 15 ft x 9ft narrowing to 8ft 4" (5.69m narrowing to 4.57m x 2.74m narrowing to 2.54m)
Currently used as a dual purpose Dining-TV room, with a set of double doors opening up to the garden.
KITCHEN/BREAKFAST ROOM 22 ft max x 11ft 1" narrowing to 9ft 7" (6.71m max x 3.38m > 2.92m)
Fitted with an attractive range of Oak 'Saker' style kitchen units topped with black shiny black granite tops and incorporating a four seater breakfast bar.
The extensive range of units incorporate a host of built in and integrated appliances for the keen cook, these comprising a five ring Gas Hob below a Chimney style Extractor Hood, built-in Oven/Grill, Integrated Bosch Dishwasher and an Integrated Fridge/Freezer.
A set of UPVC French doors open out to the garden which along with a further rear facing window, provides plenty of natural light. Underfloor heating runs under the black slate effect flooring which extends on into the utility area.
UTILITY AREA 6ft 10" x 4ft 2" (2.08m x 1.27m)
With plenty of space for all the usual appliances and a door leading out to the garage.
Stairs from Hall to:
1st FLOOR LANDING 18 ft x 5ft 4" minimum (5.49m x 1.63m)
A lovely open landing made bigger because of the side story extension and with a side facing window giving it lots of natural light - below the window is plenty of room for a little reading nook.
'American Oak' balustrades around the staircase complement the matching internal doors.
A recess leads through to the bathroom and also houses the loft hatch accessing the large loft space.
MASTER BEDROOM 13 ft x 11ft 5" (3.96m x 3.48m)
Running along the entire length of the far wall of this great size double bedroom are fitted wardrobes with quadruple sliding doors.
The smooth plastered ceiling is finished with eight inset LED downlights.
BEDROOM TWO 10ft 6" x 10 ft (3.20m x 3.05m)
With gorgeous oak wood effect laminate flooring, LED downlighting and a wide rear facing window for maximum light.
BEDROOM THREE (the one with the green leaf bedspread) 12ft 7" x 6ft 10" (3.84m x 2.08m)
Front facing with inset downlighting and the ability to easily squeeze in a double bed.
BEDROOM FOUR 9ft 10" x 7ft (3.00m x 2.14m)
A rear facing bedroom which can take a double bed with ease.
BEDROOM FIVE 9ft x 7ft 2" (2.74m x 2.18m)
Another bedroom with attractive hardwood laminate flooring, this one facing front and making the perfect home office too.
BATHROOM 7ft x 6'8" (2.13m x 2.03m)
(The measurements exclude the recess for the shower)
This modern, refitted family bathroom features both a double ended bath as well as a separate shower too.
The freestanding Vanity unit provides ample storage with also a couple of useful cupboards built in too.
Finishing specification comprises a close coupled WC, shiny grey porcelain floor tiles, a mirror fronted bathroom cabinet and a feature suspended ceiling with inset downlighting.
GARAGE 16 ft x 7ft 6" (4.88m x 2.29m)
With a remote controlled Roller Door and a courtesy door from the Utility area within the kitchen too.
The Garage floor is at a lower level than the house, but the ceiling is the same level as the kitchen, thus the garage has a very generous ceiling height of over 10ft (3.05m) - great for high level storage.
Up on the wall is the Vaillant 'Ecotec Plus' Gas Combination Boiler.
EXTERIOR
The Front block paved Drive takes three cars with ease, in addition to the integral Garage.
The REAR GARDEN measures 41ft x 25 ft (12.50m x 7.62m), having a large grey flagstone patio which runs up to decking around A large summerhouse.
At the top left of the garden is a large SUMMERHOUSE 9ft 2" x 8ft 9" (2.79m x 2.67m), with a set of double doors, two sets of windows and built onto the rear, a useful storage shed approximately 9ft 2" x 4ft 2" (2.79m x 1.27m).
- COUNCIL TAXA payment made to your local authority in order to pay for local services like schools, libraries, and refuse collection. The amount you pay depends on the value of the property.Read more about council Tax in our glossary page.
- Ask agent
- PARKINGDetails of how and where vehicles can be parked, and any associated costs.Read more about parking in our glossary page.
- Garage,Driveway,Off street
- GARDENA property has access to an outdoor space, which could be private or shared.
- Private garden,Patio,Enclosed garden,Rear garden,Back garden
- ACCESSIBILITYHow a property has been adapted to meet the needs of vulnerable or disabled individuals.Read more about accessibility in our glossary page.
- Ask agent
Energy performance certificate - ask agent
Tyrone Road, Billericay, Essex, CM11 2RU
Add an important place to see how long it'd take to get there from our property listings.
__mins driving to your place
Get an instant, personalised result:
- Show sellers you’re serious
- Secure viewings faster with agents
- No impact on your credit score
Your mortgage
Notes
Staying secure when looking for property
Ensure you're up to date with our latest advice on how to avoid fraud or scams when looking for property online.
Visit our security centre to find out moreDisclaimer - Property reference ID1989. The information displayed about this property comprises a property advertisement. Rightmove.co.uk makes no warranty as to the accuracy or completeness of the advertisement or any linked or associated information, and Rightmove has no control over the content. This property advertisement does not constitute property particulars. The information is provided and maintained by Henton Kirkman Residential, Billericay. Please contact the selling agent or developer directly to obtain any information which may be available under the terms of The Energy Performance of Buildings (Certificates and Inspections) (England and Wales) Regulations 2007 or the Home Report if in relation to a residential property in Scotland.
*This is the average speed from the provider with the fastest broadband package available at this postcode. The average speed displayed is based on the download speeds of at least 50% of customers at peak time (8pm to 10pm). Fibre/cable services at the postcode are subject to availability and may differ between properties within a postcode. Speeds can be affected by a range of technical and environmental factors. The speed at the property may be lower than that listed above. You can check the estimated speed and confirm availability to a property prior to purchasing on the broadband provider's website. Providers may increase charges. The information is provided and maintained by Decision Technologies Limited. **This is indicative only and based on a 2-person household with multiple devices and simultaneous usage. Broadband performance is affected by multiple factors including number of occupants and devices, simultaneous usage, router range etc. For more information speak to your broadband provider.
Map data ©OpenStreetMap contributors.
