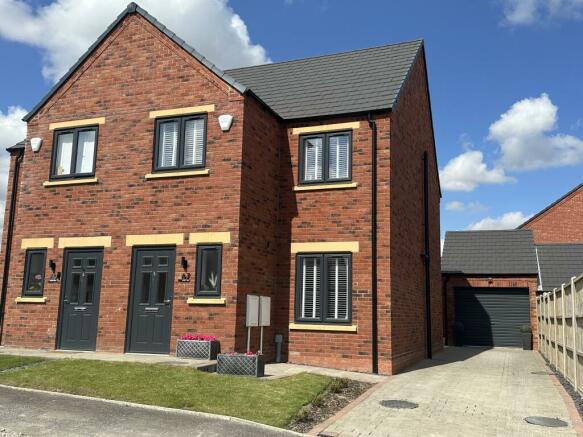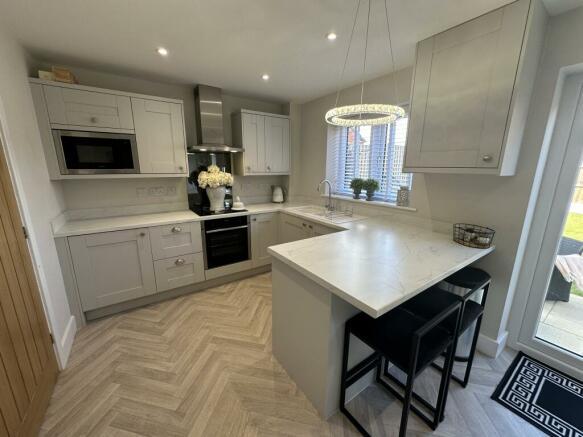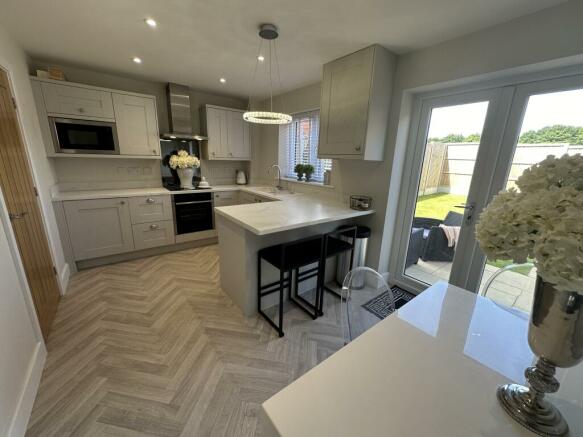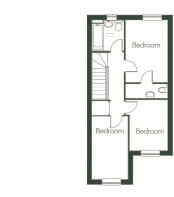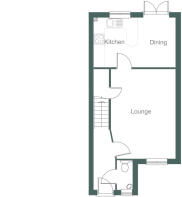Daisy Way, Louth, LN11 0FS

- PROPERTY TYPE
Semi-Detached
- BEDROOMS
3
- BATHROOMS
2
- SIZE
Ask agent
- TENUREDescribes how you own a property. There are different types of tenure - freehold, leasehold, and commonhold.Read more about tenure in our glossary page.
Ask agent
Key features
- Popular Development
- Well Presented
- Underfloor Gas Fire Central Heating to the Ground Floor
- 3 Bedrooms
- Family Bathroom and En-Suite
- Single Garage
Description
A superb Three Bedroom Semi-Detached House with Single Garage found on the now established and highly regarded Westfield Park Development. Constructed in 2022, the property is finished to a high specification and has been further enhanced by the vendors to offer well-presented and fashionably decorated accommodation.
The accommodation briefly comprises; Entrance Hall with Cloakroom off, a Sitting Room and Kitchen Diner. To the first floor are Three Bedrooms, Family Bathroom and an En-Suite Shower Room. The property has many notable features including grey fronted Upvc Double Glazed Windows, a Gas Fired Central Heating System being underfloor to the ground floor, security alarm, oak veneered doors and superfast fibre optic broadband. Westfield Park is found off Grimsby Road and is well placed for the centre of this historic, charming Georgian market town with its various selection of shops and schools including King Edward VI Grammar School, two golf courses, leisure centre and other amenities.
Entrance Hall With grey fronted high performance composite entrance and patterned vinyl flooring.
Cloakroom With continued patterned vinyl flooring and white Roca suite comprising; low flush WC and vanity style wash hand basin with mixer tap over.
Sitting Room 5.11m x 3.63m Found to the front of the property with understairs cupboard and provision for a wall mounted television.
Kitchen 4.67m x 2.79m Well fitted with a range of grey shaker style wall cupboards and base units together with breakfast bar and contrasting worktops with matching upstands. Inset drainer sink unit with mixer tap over. Integrated appliances include a Neff microwave oven, four ring induction hob with stainless steel chimney style extractor over. Built in wine cooler and housing for a washing machine. Downlights to ceiling, provision for a wall mounted television and patterned vinyl flooring. A window overlooks the rear garden and two Upvc double glazed doors open out onto the patio.
Landing With storage cupboard and loft access.
Bedroom 1 3.87m x 2.61m With window overlooking the rear garden and provision for a wall mounted television.
En-Suite With suite comprising; low flush WC, white vanity style wash hand basin with mixer tap over and shower with sliding door and having a combination rain head and hand held attachment. Down lights to the ceiling, tiling to both the floor and walls and a wall mounted chrome towel rail.
Bedroom 2 3.08m max x 2.61m max With window to front aspect.
Bedroom 3 3.37m x 2.19m With window to front aspect.
Bathroom With white suite comprising; panelled bath with glass screen and shower over. White vanity style wash hand basin with mixer tap and a low flush WC. Tiling to both the floor and walls, downlights and a wall mounted chrome towel rail.
Outside To the front the garden is open plan and laid partly to lawn with block paved pathways and drive which leads to the single brick and tile garage. The garage has a grey roller door, personnel door, light, power and a security light to the front. The rear garden has fenced boundaries and is laid partly to lawn with a paved patio. Up/down lighters and outside tap.
Tenure We are verbally advised that the property is freehold and we are awaiting formal confirmation from the vendors solicitor.
Management Fee We understand that there is an estate maintenance fee payable on this development. For further details please contact this office.
Council Tax Band: ‘B’ NB: This can be reviewed by the Local Authority.
EPC Rating: ‘B’
FURTHER INFORMATION AND TO VIEW: Viewing by appointment only, contact James Chisholm .
Inspection Date: 26 July 2024
Drafted Date: 29 July 2024
DISCLAIMER: This floor plan is for illustrative purposes only and not to scale; it should not be relied upon for accuracy. The image remains the intellectual property of Canters and should not be reproduced without consent.
Property Management and Lettings
If you are a landlord looking to relieve yourself of the stress surrounding your tenanted properties or alternatively if you are seeking tenants, then Canters are more than happy to help. We offer outstanding property management services as well as a quick turnaround letting service. If you wish to discuss your management needs, then please do not hesitate to call us on or email
Free Valuation Service
Are you thinking of selling? We offer fast and free marketing appraisals for all properties with a view to go to market. Our team are often able to complete the free valuation within the week and service a wide radius of areas including Grimsby / Cleethorpes and surrounding villages along with Tetney, Caistor, Louth and Immingham. If you are seeking a formal written valuation for mortgage or a variety of other purposes, please contact our sales team at our Grimsby Office.
Brochures
Brochure 1- COUNCIL TAXA payment made to your local authority in order to pay for local services like schools, libraries, and refuse collection. The amount you pay depends on the value of the property.Read more about council Tax in our glossary page.
- Ask agent
- PARKINGDetails of how and where vehicles can be parked, and any associated costs.Read more about parking in our glossary page.
- Yes
- GARDENA property has access to an outdoor space, which could be private or shared.
- Yes
- ACCESSIBILITYHow a property has been adapted to meet the needs of vulnerable or disabled individuals.Read more about accessibility in our glossary page.
- Ask agent
Energy performance certificate - ask agent
Daisy Way, Louth, LN11 0FS
Add your favourite places to see how long it takes you to get there.
__mins driving to your place
Your mortgage
Notes
Staying secure when looking for property
Ensure you're up to date with our latest advice on how to avoid fraud or scams when looking for property online.
Visit our security centre to find out moreDisclaimer - Property reference 19674388_13752157. The information displayed about this property comprises a property advertisement. Rightmove.co.uk makes no warranty as to the accuracy or completeness of the advertisement or any linked or associated information, and Rightmove has no control over the content. This property advertisement does not constitute property particulars. The information is provided and maintained by Canters, Grimsby. Please contact the selling agent or developer directly to obtain any information which may be available under the terms of The Energy Performance of Buildings (Certificates and Inspections) (England and Wales) Regulations 2007 or the Home Report if in relation to a residential property in Scotland.
*This is the average speed from the provider with the fastest broadband package available at this postcode. The average speed displayed is based on the download speeds of at least 50% of customers at peak time (8pm to 10pm). Fibre/cable services at the postcode are subject to availability and may differ between properties within a postcode. Speeds can be affected by a range of technical and environmental factors. The speed at the property may be lower than that listed above. You can check the estimated speed and confirm availability to a property prior to purchasing on the broadband provider's website. Providers may increase charges. The information is provided and maintained by Decision Technologies Limited. **This is indicative only and based on a 2-person household with multiple devices and simultaneous usage. Broadband performance is affected by multiple factors including number of occupants and devices, simultaneous usage, router range etc. For more information speak to your broadband provider.
Map data ©OpenStreetMap contributors.
