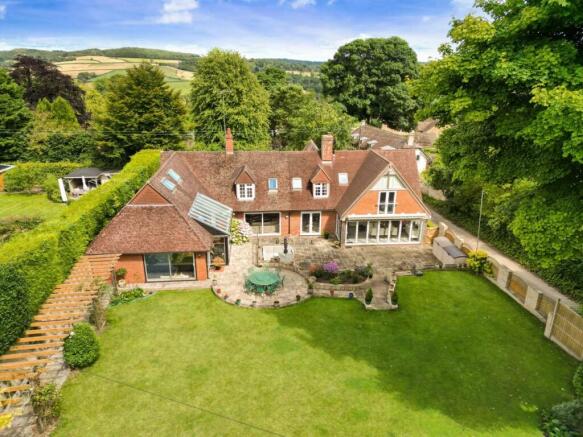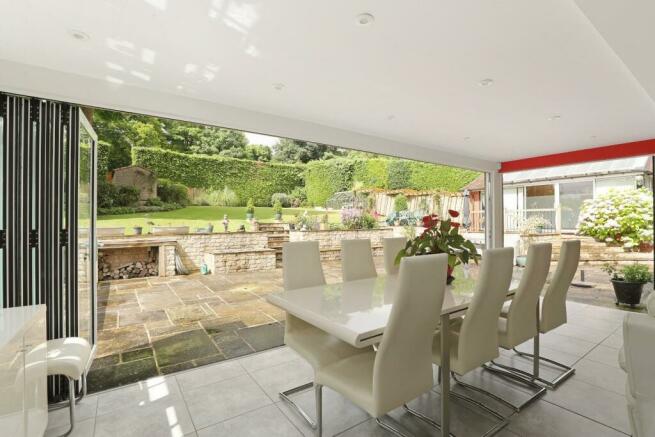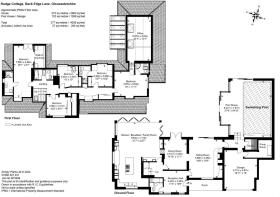Back Edge Lane, Edge

- PROPERTY TYPE
Detached
- BEDROOMS
5
- BATHROOMS
3
- SIZE
4,058 sq ft
377 sq m
- TENUREDescribes how you own a property. There are different types of tenure - freehold, leasehold, and commonhold.Read more about tenure in our glossary page.
Freehold
Key features
- SPACIOUS DETACHED FAMILY HOUSE
- WELL PRESENTED
- IMPRESSIVE OPEN PLAN KITCHEN/DINING/FAMILY ROOM
- 2 FURTHER RECEPTION ROOMS
- 5 BEDROOMS
- 3 BATH/SHOWER ROOMS
- INDOOR POOL COMPLEX
- GOOD SIZED LANDSCAPED GARDENS
- GARAGE
- PARKING
Description
Reception Hall, Kitchen/Breakfast/Family Room, Dining Room, Sitting Room, 5 Double Bedrooms, 3 with En-suite, Family Bathroom, Home Office, Double Garage, Indoor Swimming Pool, Pool House, Driveway Parking
Description - Rudge Cottage offers a stylish 5 bed family home in the popular Cotswold village of Edge. The original cottage was built in circa 1918 with an extension in the late 1980s, followed by a further kitchen extension in 2011. The accommodation flows beautifully allowing for an abundance of natural light, well-designed entertaining spaces, and ample room for relaxed family living. The home is all about lifestyle, with access to the outside from all of the reception rooms, as well as the pool house. A large reception hall sets the tone for the home, which is spacious with a lovely sense of flow throughout. The kitchen is clearly the heart of the home and a fabulous open-plan space that works equally well for entertaining, as it does for quiet family suppers. White fitted units provide plentiful, stylish storage and a breakfast bar allows for informal dining. There is plenty of room for a large dining table and bi-fold doors open directly to a secluded patio. A two sided wood burning stove provides warmth for the colder months, for both the kitchen and the adjacent snug/dining room. Both the kitchen and reception hall benefit from underfloor heating. Double doors open from the snug to the spacious sitting room. A lovely bright and spacious room, the sitting room opens to the rear garden via double doors. Access to the swimming pool (currently out of use), sauna, pump room and pool house, leads off the sitting room. This section of the house could easily be converted to an annexe, should the swimming pool not be required.
Five double bedrooms are located on the first floor, three with en-suite and the principal bedroom with walk-in wardrobe and a Juliet balcony overlooking the garden. All of the bedrooms have been thoughtfully laid out to provide ample storage alongside comfort. A family bathroom is also located at this level, together with an attic home office.
The enclosed garden is set to the rear of the house and is beautifully landscaped with well-stocked borders, gently sloping lawn and a choice of seating areas. A pretty pergola runs along one side of the garden and a large shed is located at the top of the garden, with roadside access, plus a greenhouse. The property also benefits from a double garage and ample driveway parking.
Location - Edge is a quintessential English village with a wonderful sense of community. Renowned for its traditional summer fete on the village green, the event attracts crowds from far afield. The village has a strong sense of community with numerous local events. There is plenty to do, with a popular pub and beautiful church and lots of amenities and sporting clubs, including thriving tennis and rugby clubs in nearby Painswick and a popular golf course on Painswick Beacon. The Cotswold Way passes through the village, ideal for walking and there are numerous bridal paths. Access to excellent schools is a key draw for many families and the village is particularly well placed for bus routes to local schools. There is an excellent choice of both grammar and independent schools in Stroud, Gloucester and Cheltenham. The village is well placed for commuting to Gloucester and Cheltenham and within easy reach of the M5 for Bristol and the Midlands. London is within circa 90 minutes from Stroud Station. Nearby Stroud has a major Waitrose as well as three other supermarkets, an award winning Saturday Farmers Market, multiplex Cinema and a Leisure Centre.
Directions - From our Painswick office take the A46 towards Stroud and after circa 50 yards, turn right into Edge Road. Follow the lane for a couple of miles and as you come up the hill into the village you will see the village green on your left. Continue past the village Green until you reach the main Stroud Road, A4173; turn immediately right into Back Edge Lane, before entering the main road and Rudge Cottage is the first house on the left.
Brochures
Rudge Cottage Brochure.pdfBrochure- COUNCIL TAXA payment made to your local authority in order to pay for local services like schools, libraries, and refuse collection. The amount you pay depends on the value of the property.Read more about council Tax in our glossary page.
- Band: G
- PARKINGDetails of how and where vehicles can be parked, and any associated costs.Read more about parking in our glossary page.
- Yes
- GARDENA property has access to an outdoor space, which could be private or shared.
- Yes
- ACCESSIBILITYHow a property has been adapted to meet the needs of vulnerable or disabled individuals.Read more about accessibility in our glossary page.
- Ask agent
Back Edge Lane, Edge
Add an important place to see how long it'd take to get there from our property listings.
__mins driving to your place
Your mortgage
Notes
Staying secure when looking for property
Ensure you're up to date with our latest advice on how to avoid fraud or scams when looking for property online.
Visit our security centre to find out moreDisclaimer - Property reference 33266811. The information displayed about this property comprises a property advertisement. Rightmove.co.uk makes no warranty as to the accuracy or completeness of the advertisement or any linked or associated information, and Rightmove has no control over the content. This property advertisement does not constitute property particulars. The information is provided and maintained by Murrays Estate Agents, Painswick. Please contact the selling agent or developer directly to obtain any information which may be available under the terms of The Energy Performance of Buildings (Certificates and Inspections) (England and Wales) Regulations 2007 or the Home Report if in relation to a residential property in Scotland.
*This is the average speed from the provider with the fastest broadband package available at this postcode. The average speed displayed is based on the download speeds of at least 50% of customers at peak time (8pm to 10pm). Fibre/cable services at the postcode are subject to availability and may differ between properties within a postcode. Speeds can be affected by a range of technical and environmental factors. The speed at the property may be lower than that listed above. You can check the estimated speed and confirm availability to a property prior to purchasing on the broadband provider's website. Providers may increase charges. The information is provided and maintained by Decision Technologies Limited. **This is indicative only and based on a 2-person household with multiple devices and simultaneous usage. Broadband performance is affected by multiple factors including number of occupants and devices, simultaneous usage, router range etc. For more information speak to your broadband provider.
Map data ©OpenStreetMap contributors.




