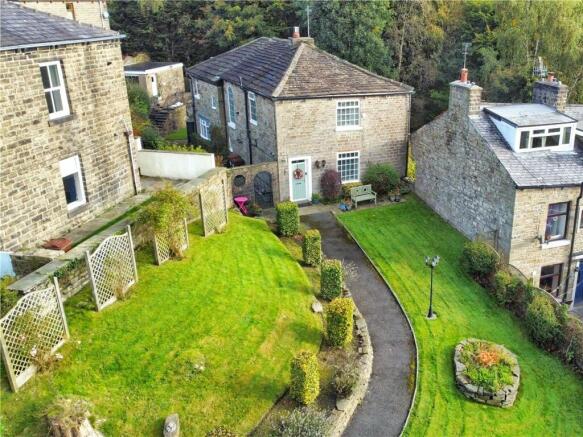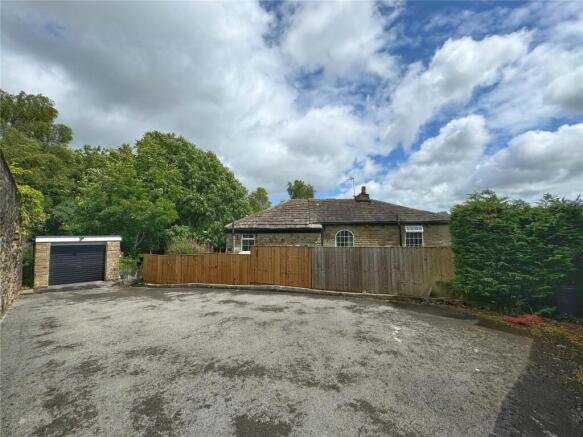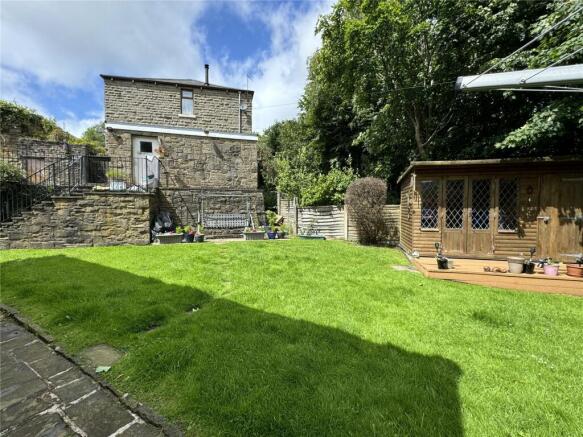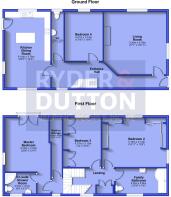
4 bedroom detached house for sale
Turnpike, Newchurch, Rossendale, BB4

- PROPERTY TYPE
Detached
- BEDROOMS
4
- BATHROOMS
2
- SIZE
2,002 sq ft
186 sq m
- TENUREDescribes how you own a property. There are different types of tenure - freehold, leasehold, and commonhold.Read more about tenure in our glossary page.
Freehold
Key features
- Stunning 2002 suare foot period residence.
- Offering spacious, flexible accommodation for the discerning family buyer
- Large, picturesque plot surrounded by established well-manicured grounds
- An eclectic mix of the traditional architecture with a modern twist.
- Freehold.
- Council Tax Band E.
- EPC D.
Description
This remarkable stone-built detached residence stands as a testament to thoughtful transformation, where period charm meets contemporary luxury. Meticulously renovated by the current owners, the property boasts a perfect fusion of modern living and timeless character, spanning two generously proportioned floors. Nestled within beautifully landscaped grounds, it offers captivating views across the surrounding countryside, making this home as desirable for its aesthetic appeal as for its high-end functionality.
As you approach the property, two distinct entrances invite you inside. The first, a pedestrian entrance, leads you along a meandering stone pathway, framed by a large manicured lawn with established planting and crowned with an ornate Victorian-style lamp post, perfectly setting the tone for this period home. The second entrance, designed for vehicles, opens onto a sizable driveway that leads to a detached single garage, offering ample parking space for residents and guests alike.
Upon stepping through the front door, you are greeted by an expansive and welcoming entrance hallway, bathed in natural light and finished to a high standard. The hallway immediately impresses with its elegant spindle staircase, curving gently to the upper floor, a fitting prelude to the attention to detail found throughout the home.
The main lounge is an exquisite 288-square-foot space, offering a generous yet cozy area for family gatherings or quiet evenings in. The focal point of this room is a striking stone fireplace, which adds warmth and character to the space, perfectly complementing the period nature of the home. Adjacent to the lounge is a versatile snug, a delightful room suitable for a variety of uses, whether as a home office, reading nook, or children’s playroom.
The heart of the home is undoubtedly the expansive family kitchen and dining area. With approximately 260 square feet of flexible space, it is a chef’s dream, boasting a bespoke layout with a central island, an array of integrated modern appliances, and plenty of storage. The kitchen is designed to be both practical and stylish, providing an ideal setting for preparing meals while engaging with family or guests. The space easily accommodates a large dining table, perfect for informal family dinners or more formal entertaining. Conveniently, a tastefully finished ground floor W/C is also located on this level.
Ascending the beautifully crafted staircase, the sense of space and luxury continues. The first floor is home to three double bedrooms, all generously sized and thoughtfully designed to maximize comfort and storage. The master suite is a particular highlight, featuring elegant double-glazed PVC doors that open onto a Juliet balcony, inviting you to take in the stunning vistas that surround the property. The room is fitted with an extensive range of wardrobes and a dressing table, ensuring ample storage space without compromising on style. The master en suite bathroom is a masterpiece of modern design, offering a large glazed shower cubicle, vanity wash hand basin, W/C, and sleek tiled walls, creating a serene space to unwind in privacy.
The second bedroom, also a spacious double, mirrors the sophistication of the master suite, complete with fitted wardrobes and a dressing table. The third bedroom, equally well-appointed, continues the theme of practicality and elegance, featuring a comprehensive run of fitted robes. Serving the second and third bedrooms is a beautifully designed family bathroom, offering a full 3-piece suite and designer fixtures, ensuring the utmost in comfort and convenience. Additionally, a large storage cupboard is discreetly positioned off the landing, a practical feature in a home of this size.
The charm of this property extends beyond its interior. Surrounding the house are well-maintained gardens to both the side and rear, filled with mature planting and designed to offer a variety of spaces for outdoor living. The side garden features an expansive lawn, perfect for family activities, while the rear patio area provides an ideal spot for outdoor dining or simply relaxing in the sun. Whether you’re hosting a summer barbecue or enjoying a peaceful morning coffee, the outdoor space offers something for everyone.
Situated in a prime location, this home offers the perfect balance between tranquility and convenience. It is ideally positioned close to local schools, bus routes, and a range of amenities, ensuring all your daily needs are met with ease. For those needing to commute or travel further afield, excellent transport links are available to nearby towns and cities such as Rawtenstall, Ramsbottom, Manchester, Bury, and Burnley, making it a superb choice for families and professionals alike.
This outstanding property represents a rare opportunity to acquire a stunning period home that has been carefully and tastefully renovated to the highest standards. From the thoughtfully designed interior spaces to the breathtaking outdoor areas, it is a home that truly must be seen to be fully appreciated. Early viewings are highly recommended to experience firsthand the beauty, elegance, and lifestyle this exceptional property has to offer. Do not miss the chance to make this extraordinary residence your forever home.
_________
As part of making an offer, we’re required by law to complete Anti-Money Laundering (AML) checks to confirm the identity of all purchasers. To cover the cost of this process, a fee of £48 inc. VAT per buyer is payable when your offer is accepted. This is a standard requirement for all buyers and helps us ensure your offer can be progressed as quickly and smoothly as possible.
Anti-Money Laundering (AML) Checks - As part of making an offer, we're required by law to complete Anti-Money Laundering (AML) checks to confirm the identity of all purchasers. To cover the cost of this process, a fee of £48 inc VAT per buyer is payable when your offer is accepted. This is a standard requirement for all buyers and helps us ensure your offer can be progressed as quickly and smoothly as possible.
Brochures
Web Details- COUNCIL TAXA payment made to your local authority in order to pay for local services like schools, libraries, and refuse collection. The amount you pay depends on the value of the property.Read more about council Tax in our glossary page.
- Band: E
- PARKINGDetails of how and where vehicles can be parked, and any associated costs.Read more about parking in our glossary page.
- Yes
- GARDENA property has access to an outdoor space, which could be private or shared.
- Yes
- ACCESSIBILITYHow a property has been adapted to meet the needs of vulnerable or disabled individuals.Read more about accessibility in our glossary page.
- Ask agent
Turnpike, Newchurch, Rossendale, BB4
Add an important place to see how long it'd take to get there from our property listings.
__mins driving to your place
Get an instant, personalised result:
- Show sellers you’re serious
- Secure viewings faster with agents
- No impact on your credit score

Your mortgage
Notes
Staying secure when looking for property
Ensure you're up to date with our latest advice on how to avoid fraud or scams when looking for property online.
Visit our security centre to find out moreDisclaimer - Property reference RAW240292. The information displayed about this property comprises a property advertisement. Rightmove.co.uk makes no warranty as to the accuracy or completeness of the advertisement or any linked or associated information, and Rightmove has no control over the content. This property advertisement does not constitute property particulars. The information is provided and maintained by Ryder & Dutton, Rawtenstall & Rossendale. Please contact the selling agent or developer directly to obtain any information which may be available under the terms of The Energy Performance of Buildings (Certificates and Inspections) (England and Wales) Regulations 2007 or the Home Report if in relation to a residential property in Scotland.
*This is the average speed from the provider with the fastest broadband package available at this postcode. The average speed displayed is based on the download speeds of at least 50% of customers at peak time (8pm to 10pm). Fibre/cable services at the postcode are subject to availability and may differ between properties within a postcode. Speeds can be affected by a range of technical and environmental factors. The speed at the property may be lower than that listed above. You can check the estimated speed and confirm availability to a property prior to purchasing on the broadband provider's website. Providers may increase charges. The information is provided and maintained by Decision Technologies Limited. **This is indicative only and based on a 2-person household with multiple devices and simultaneous usage. Broadband performance is affected by multiple factors including number of occupants and devices, simultaneous usage, router range etc. For more information speak to your broadband provider.
Map data ©OpenStreetMap contributors.





