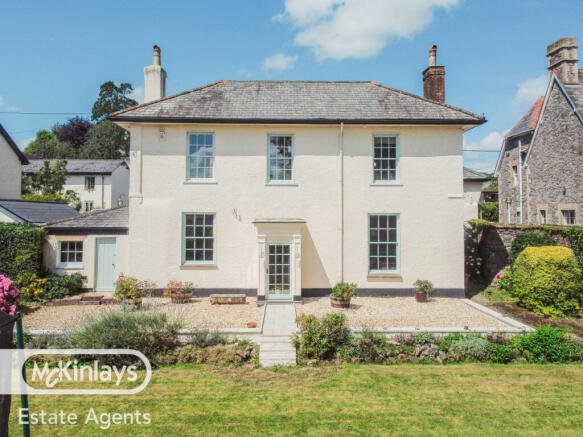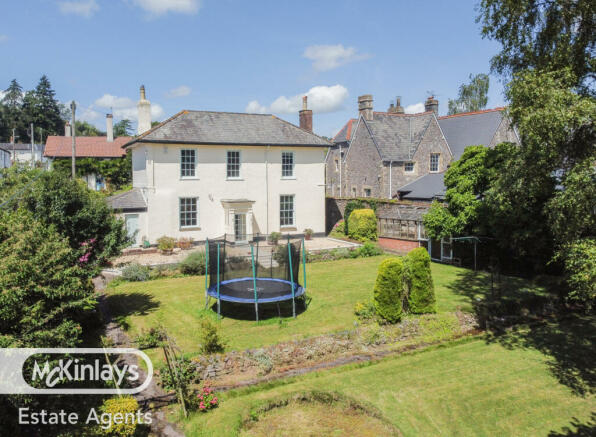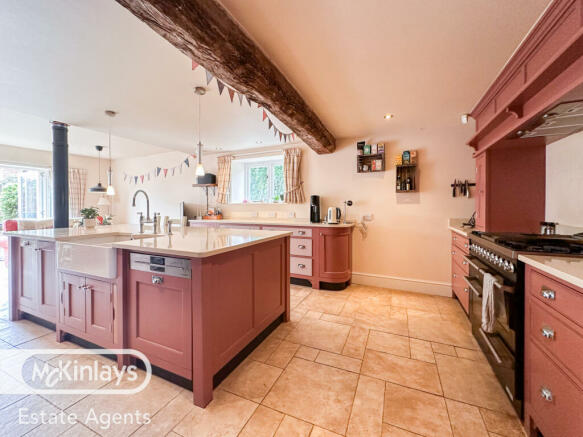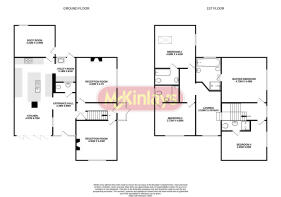4 bedroom detached house in Uffculme

- PROPERTY TYPE
Detached
- BEDROOMS
4
- BATHROOMS
4
- SIZE
2,734 sq ft
254 sq m
- TENUREDescribes how you own a property. There are different types of tenure - freehold, leasehold, and commonhold.Read more about tenure in our glossary page.
Freehold
Key features
- Highly sought-after village of Uffculme location.
- Walking distance to Uffculme Secondary School, Primary, and pre-school.
- Beautiful, fully refurbished, and extended Georgian house
- Four spacious bedrooms, each with an en-suite.
- Expansive kitchen with granite worktops, integral appliances, range cooker, and large island with seating.
- Bi-fold doors from kitchen to large courtyard, perfect for indoor-outdoor living.
- Two large reception rooms, one with a woodburning stove.
- Versatile boot room suitable for a workshop or home office.
- Sunny rear garden with mature shrubs, trees, and a gravelled patio area.
- Electric gates, ample drive parking, and carport.
Description
Set within the highly sought-after village of Uffculme, within walking distance to the renowned Uffculme Secondary School, Primary and pre-school, and beautiful country walks, there is nothing more you need!
You could be the proud owner of this beautiful, 254 SQM, fully refurbished and extended Georgian house which offers four spacious bedrooms, each with its own en-suite, a large garden, drive parking and carport.
As you enter through the large walled courtyard garden, you are greeted by a light and welcoming entrance hall, setting the tone for the rest of the house. The expansive bespoke kitchen, truly the heart of the home, is perfect for a busy family, featuring granite worktops, integral appliances to include a dishwasher and fridge freezer, a range cooker, a large island with seating, and space for a dining table and sofa. A wood burner adds charm, while bi-fold doors open onto the large courtyard, seamlessly blending indoor and outdoor living. A useful utility room completes the kitchen, and has an additional sink, space for a washing machine and plenty of storage. Within the Utility there is access to the rear garden, useful for muddy children and pets.
The property includes two large reception rooms, one of which has a fireplace housing a woodburning stove. In addition, there is a WC, and a versatile boot room which has plenty of storage, and could easily be used as a workshop or home office
Properties of this age and stature were often built with a basement, which this one does, and is accessed under the stairs. The basement isn’t currently being used, and as it is below ground, would need tanking to convert to a room. However, it is circa 11.29m x 4.41m, so a good size for those who would wish more room.
Upstairs, there are four generous double bedrooms, all with plenty of storage and en-suite’s in each, so no arguments in the morning! Whilst there is not a bathroom on its own, should you wish, there would be room to add another on the landing. There are two landings, one of which has a fantastic view over the rear garden, and the other is large enough for another room or additional bathroom, and is currently being used as an office area.
Outside, the expansive sunny rear garden is full of mature shrubs and trees and is mainly laid to lawn with a gravelled patio area by the house. This garden is a gardener’s paradise, and a great space for energetic children to let off some steam! Within the garden there is an outside toilet and a useful shed for storage.
The bottom of the garden has pre-application planning for another dwelling. Please ask the agent for more information.
The house is approached via electric gates leading onto ample drive parking, a carport and generous workshop complete this attractive property.
Located in the heart of the picturesque Devon countryside and boasts a strong sense of community with friendly and welcoming residents. Whilst it is a rural village it has essential amenities like shops, a post office, pub, and cafes. For more extensive shopping and entertainment options, nearby towns like Cullompton and Tiverton are easily accessible.
Uffculme has a highly regarded secondary school, Uffculme School, which is known for its strong academic performance and excellent facilities. This makes it an attractive location for families with children.
For those who enjoy outdoor activities, Uffculme is an ideal location. The village is close to the Blackdown Hills Area of Outstanding Natural Beauty, providing ample opportunities for hiking, cycling, and exploring nature. Additionally, the Devon coast is within a reasonable driving distance, perfect for beach outings and water sports.
Despite its rural setting, Uffculme is well-connected. It’s close to the M5 motorway, providing easy access to larger towns and cities like Exeter and Taunton. Tiverton Parkway railway station is also nearby, offering convenient rail links to London and other major cities.
Please see the floor plan for dimensions
Directions: what3words/// upward.graced.brave
Features
- Beautiful country walks closeby
- Easy access to M5, train station and amenities
- Kitchen-Diner
- Garden
- Secure Car parking
- Double Bedrooms
- Large Gardens
- Fireplace
Water source: Direct mains water.
Electricity source: National Grid.
Sewerage arrangements: Standard UK domestic.
Heating Supply: Central heating (gas).
Do any public rights of way affect your your property or its grounds?
No.
Parking Availability: Yes.
Disclaimer: Every care has been taken with the preparation of these Particulars but complete accuracy cannot be guaranteed. If there is any point of particular importance to you, we will be pleased to check the information.These Particulars do not constitute a contract or part of a contract. The Fixtures, Fittings and Appliances have not been tested and therefore no guarantee can be given that they are in working order. Photographs are reproduced for general information and it cannot be inferred that any item shown is included in the sale Whilst every attempt has been made to ensure the accuracy ofthe floor plan contained here, measurements of doors, windows, rooms and anyother items are approximate and no responsibility is taken for any error,omission, or mis-statement. This plan is for illustrative purposes only and should be used as such by any prospective purchaser. The services, systems and appliances shown have not been tested and no guarantee as to their operability or efficiency can be given.
- COUNCIL TAXA payment made to your local authority in order to pay for local services like schools, libraries, and refuse collection. The amount you pay depends on the value of the property.Read more about council Tax in our glossary page.
- Band: F
- PARKINGDetails of how and where vehicles can be parked, and any associated costs.Read more about parking in our glossary page.
- Off street
- GARDENA property has access to an outdoor space, which could be private or shared.
- Yes
- ACCESSIBILITYHow a property has been adapted to meet the needs of vulnerable or disabled individuals.Read more about accessibility in our glossary page.
- Ask agent
4 bedroom detached house in Uffculme
Add an important place to see how long it'd take to get there from our property listings.
__mins driving to your place
Get an instant, personalised result:
- Show sellers you’re serious
- Secure viewings faster with agents
- No impact on your credit score
Your mortgage
Notes
Staying secure when looking for property
Ensure you're up to date with our latest advice on how to avoid fraud or scams when looking for property online.
Visit our security centre to find out moreDisclaimer - Property reference mcta_1109607945. The information displayed about this property comprises a property advertisement. Rightmove.co.uk makes no warranty as to the accuracy or completeness of the advertisement or any linked or associated information, and Rightmove has no control over the content. This property advertisement does not constitute property particulars. The information is provided and maintained by McKinlays Estate Agents, Taunton. Please contact the selling agent or developer directly to obtain any information which may be available under the terms of The Energy Performance of Buildings (Certificates and Inspections) (England and Wales) Regulations 2007 or the Home Report if in relation to a residential property in Scotland.
*This is the average speed from the provider with the fastest broadband package available at this postcode. The average speed displayed is based on the download speeds of at least 50% of customers at peak time (8pm to 10pm). Fibre/cable services at the postcode are subject to availability and may differ between properties within a postcode. Speeds can be affected by a range of technical and environmental factors. The speed at the property may be lower than that listed above. You can check the estimated speed and confirm availability to a property prior to purchasing on the broadband provider's website. Providers may increase charges. The information is provided and maintained by Decision Technologies Limited. **This is indicative only and based on a 2-person household with multiple devices and simultaneous usage. Broadband performance is affected by multiple factors including number of occupants and devices, simultaneous usage, router range etc. For more information speak to your broadband provider.
Map data ©OpenStreetMap contributors.





