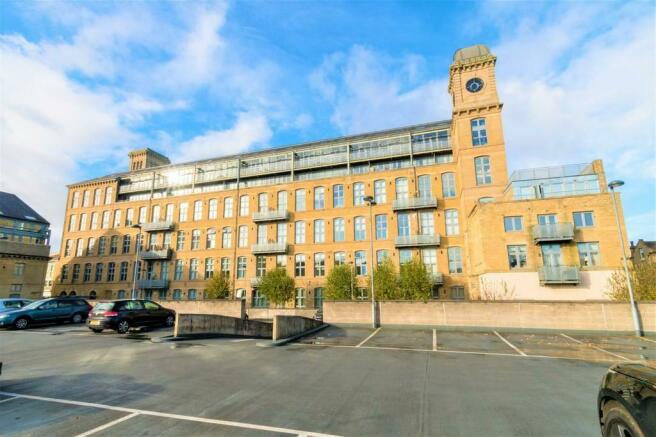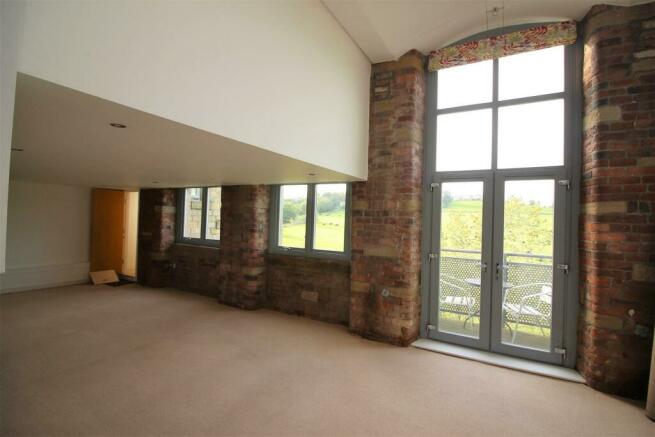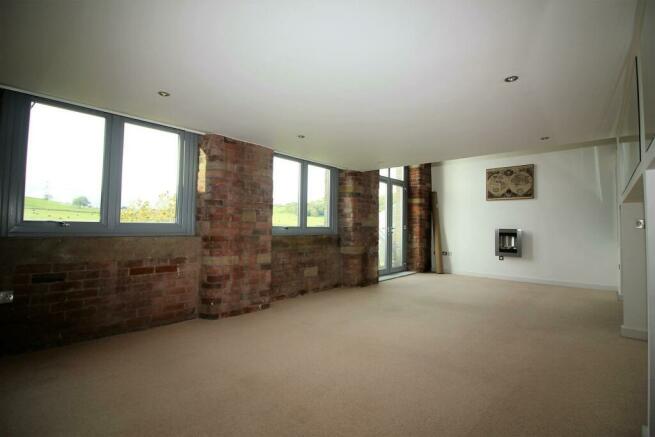Valley Mill, Elland, Halifax

- PROPERTY TYPE
Studio
- BATHROOMS
2
- SIZE
Ask agent
Key features
- Superb Spacious Apartment
- Attractive Unfurnished Accommodation
- 2 Double Bedrooms with dressing areas
- 2 Bathrooms
- Modern Kitchen & Bathroom
- Utility Room & Office
- 2 Parking spaces in secure covered car park
- Close to M62
- Extremely Convenient Location
- Viewing Essential
Description
This delightful apartment, with lift access, forms part of an exclusive development of high-quality apartments within a landmark former textile mill, provides stylish open plan living accommodation with contemporary fixtures and fittings. The apartment features floor to ceiling windows providing open views towards Exley. Valley mill is situated within easy reach of junction 24 of the M62 motorway thus combined delightful views with good commuter links to the region’s major business centres. There are 2 secure parking spaces, as well as a concierge service and an onsite gym.
The accommodation briefly comprises a reception hallway with study/office. Spacious open plan living room with dining area, balcony with delightful rural views, a utility room. Modern fitted kitchen with appliances, a master bedroom with en-suite shower room and dressing area with built in wardrobes, further double bedroom with dressing area with built in wardrobes,
The apartment provides spacious and attractive unfurnishes accommodation and an early internal inspection is strongly recommended.
Front entrance door opens into
Entrance Hall - With video telephone intercom system, fitted carpet, electric storage heater. Door to excellent store area with power and light.
From the Entrance Hall a door opens to
Bathroom - With modern white three-piece suite comprising pedestal wash basin, low flush WC and panelled bath with mixer shower tap. The bathroom is fully tiled including the floor and has one radiator and one shaver point.
From the Entrance Hall a door opens into the
Spacious Lounge - 9.39m x 4.38m max (30'9" x 14'4" max) - With double glazed French doors opening onto a balcony enjoying superb panoramic views of the sur-rounding countryside, two uPVC double glazed windows to the rear elevation provide this room with its light and spacious aspect. An attractive feature of this room is the exposed original brick work There is a pebble effect living flame fire to the wall, three storage heaters, inset spotlight fittings to the ceiling and a fitted carpet.
From the Lounge a door opens to
Office - 1.89m x 2.51m ( 6'2" x 8'2") - Being fitted with office furniture including desk and computer table, fitted drawers, cupboards and storage. Inset spotlight settings to the ceiling, two windows looking onto the lounge and a fitted carpet.
From the Lounge a door opens into the
Utility Room - 1.91m x 2.28m max ( 6'3" x 7'5" max) - With fitted wall and base units incorporating matching work surfaces with stainless steel single drainer sink unit with mixer tap and plumbing for an automatic washing machine. Tiled floor.
From the Lounge a door opens into the
Kitchen - 2.47m x 2.59m ( 8'1" x 8'5") - Being fitted with a range of modern wall and base units incorporating granite work surfaces with a sin-gle drainer sink unit with mixer tap, four ring halogen hob with extractor in stainless steel canopy above and stainless-steel electric oven and grill beneath, integrated dishwasher, integrated fridge and freezer and integrated microwave. This attractive kitchen has matching splash backs with complementing col-our scheme to the remaining walls, double-glazed windows to the side elevations, and inset spotlight fittings to the ceiling.
From the Lounge stairs with fitted carpet lead to a
Small Landing - With door to
Double Bedroom Two - 2.72m x 3.55m (8'11" x 11'7") - With an arched ceiling, electric storage heater and fitted carpet. Two steps lead to a
Dressing Area - 2.49m x 3.60m (8'2" x 11'9") - With double doors opening to excellent wardrobe facilities, double glazed window to the rear elevation and a fitted carpet.
From the Landing a door opens into
Double Bedroom One - 3.73m x 3.38m (12'2" x 11'1") - With vaulted ceiling, electric storage heater, and TV point. Three steps lead to a
Dressing Area - 3.74m x 3.58m ( 12'3" x 11'8") - With a vaulted ceiling, exposed brick work to one wall, double glazed window enjoying attractive rural views, double doors to fitted wardrobe providing excellent storage facilities. From the Bedroom a door opens to
En Suite Showeroom - With modern white three-piece suite incorporating pedestal wash basin, low flush WC and fully tiled shower cubicle with shower unit. The en suite is fully tiled including the floor and has one radiator and a shaver point.
General - The property has the benefit of mains water and electric with the added benefit of electric storage heating. There is a concierge service and a gym.
External - The property has the benefit of 2 parking spaces in the covered secure parking area.
To View - TO VIEW
Strictly by appointment please telephone Property@Kemp&Co on .
Directions - SAT NAV HX5 9GY
Brochures
Valley Mill, Elland, HalifaxBrochure- COUNCIL TAXA payment made to your local authority in order to pay for local services like schools, libraries, and refuse collection. The amount you pay depends on the value of the property.Read more about council Tax in our glossary page.
- Band: D
- PARKINGDetails of how and where vehicles can be parked, and any associated costs.Read more about parking in our glossary page.
- Yes
- GARDENA property has access to an outdoor space, which could be private or shared.
- Ask agent
- ACCESSIBILITYHow a property has been adapted to meet the needs of vulnerable or disabled individuals.Read more about accessibility in our glossary page.
- Ask agent
Energy performance certificate - ask agent
Valley Mill, Elland, Halifax
Add your favourite places to see how long it takes you to get there.
__mins driving to your place



Your mortgage
Notes
Staying secure when looking for property
Ensure you're up to date with our latest advice on how to avoid fraud or scams when looking for property online.
Visit our security centre to find out moreDisclaimer - Property reference 33266106. The information displayed about this property comprises a property advertisement. Rightmove.co.uk makes no warranty as to the accuracy or completeness of the advertisement or any linked or associated information, and Rightmove has no control over the content. This property advertisement does not constitute property particulars. The information is provided and maintained by Property @ Kemp and Co, Halifax. Please contact the selling agent or developer directly to obtain any information which may be available under the terms of The Energy Performance of Buildings (Certificates and Inspections) (England and Wales) Regulations 2007 or the Home Report if in relation to a residential property in Scotland.
*This is the average speed from the provider with the fastest broadband package available at this postcode. The average speed displayed is based on the download speeds of at least 50% of customers at peak time (8pm to 10pm). Fibre/cable services at the postcode are subject to availability and may differ between properties within a postcode. Speeds can be affected by a range of technical and environmental factors. The speed at the property may be lower than that listed above. You can check the estimated speed and confirm availability to a property prior to purchasing on the broadband provider's website. Providers may increase charges. The information is provided and maintained by Decision Technologies Limited. **This is indicative only and based on a 2-person household with multiple devices and simultaneous usage. Broadband performance is affected by multiple factors including number of occupants and devices, simultaneous usage, router range etc. For more information speak to your broadband provider.
Map data ©OpenStreetMap contributors.



