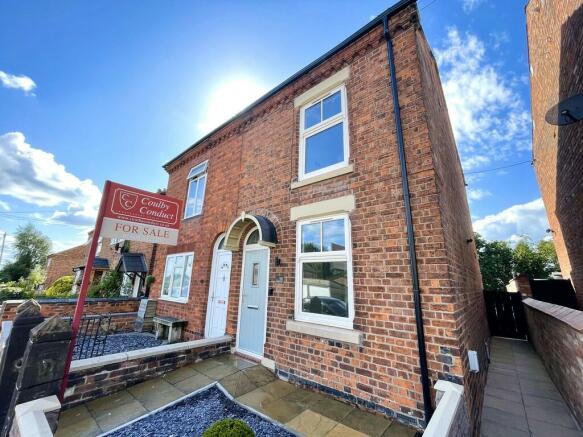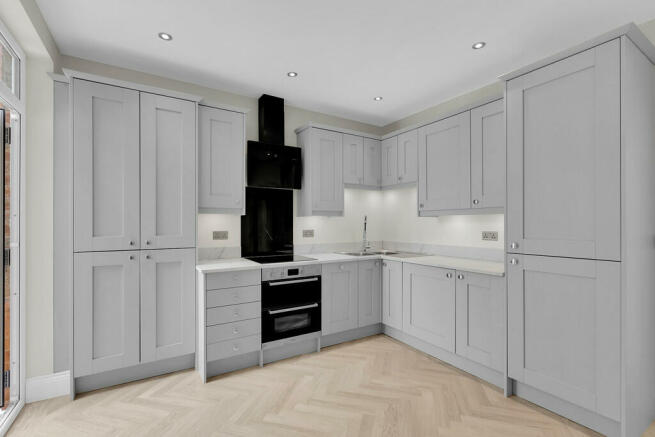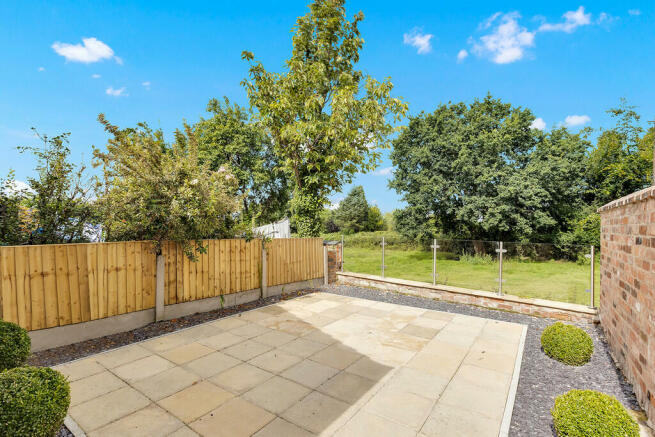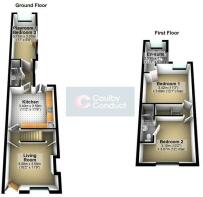Oakwood Lane, Barnton, Northwich

- PROPERTY TYPE
Semi-Detached
- BEDROOMS
3
- BATHROOMS
3
- SIZE
Ask agent
- TENUREDescribes how you own a property. There are different types of tenure - freehold, leasehold, and commonhold.Read more about tenure in our glossary page.
Freehold
Key features
- Fully renovated
- Three spacious double bedrooms
- Three modern “K-Vit”bathrooms (including two en-suites)
- High-specification kitchen with Indesit integrated appliances
- Rewired to include Modern LED down lighting throughout
- Upgraded power points, TV aerials, and stair string lights
- Fully “Cormar” carpeted throughout
- New 35kW “Worcester Bosch” Combi boiler and “Hive” smart home
- Freehold
- Council Tax Band B
Description
the outskirts of Barnton, Northwich, Cheshire. This property has undergone a
meticulous "back to brick" renovation, leaving no area untouched and transforming it
into a modern cottage perfect for contemporary living.
As you step through the front door, you are greeted by a spacious and light-filled living
area. The high ceilings and carefully chosen finishes exude luxury and sophistication.
The living area seamlessly flows into a high-specification kitchen, equipped with top-ofthe-range Indesit integrated appliances, "Karndean" herringbone design flooring,
"Franke" Sink & patio doors leading to the garden making it the ideal space for
entertaining and family gatherings.
The property boasts three generously sized double bedrooms, each designed with
comfort in mind. Two upstairs bedrooms benefit from their own en-suite bathrooms, all
finished to an exceptional standard with sleek tiled styling and modern "K-Vit"sanitary
fittings, rainfall showers, back to the wall rimless toilets throughout. The main bathroom
also features as well as the above a freestanding curved bath & tap with additional
shower head. The third downstairs shower room serves the rest of the house, ensuring
ample convenience for family and guests alike.
The rear of the property serves as the large third double bedroom which has alternative
uses as a study or family room to suit individual buyer's needs. This area, if required,
can be accessed separately through the rear garden.
Outside, the property features a large private fully landscaped garden, which includes
outdoor lighting and power, paving, evergreen shrubs, as well as a balustrade system
encapsulating views over the fields to the rear. This provides a tranquil retreat and
plenty of space for outdoor entertaining.
During the renovation, the property was fully rewired, allowing for modern LED down
lighting throughout, upgraded power points, TV aerials, stair string lights, and
infrastructure for a car charging point. Additionally, the property has been completely rewired throughout
featuring a new 35kW "Worcester Bosch" combi boiler with a 10-year guarantee to
ensure instant hot water. The first and second-floor zone heating is controlled by a
"Hive" home heating system & "Hive" mobile phone app for your convenience.
During the extensive renovation, all plaster was removed damp proof membranes
installed to ground floors, ensuring peace of mind for the new owners. The property also
benefits from insulated plasterboard on all external walls along with 270mm of loft
insulation, enhancing thermal efficiency.
All windows and doors have been replaced with double glazed argon-filled units to
maximize thermal efficiency. Security features include "Ultion locks", "Sweet protection
handles", "Soilidor" front door and "Kubu" enabled high-security smart sensors to
ensure maximum safety for your new home.
Situated in the desirable area of Barnton, this home offers the perfect blend of village
charm and modern convenience. Excellent local amenities such as Northwich town
centre, Barnton cricket club, schools, and transport links such as the M56 and M6
motorways are all within easy reach, making it an ideal location for families,
professionals, and investors.
EPC Grade C
Tenure - Freehold
Title number - CH721643
Don't miss the opportunity to make this stunning property your new home
Ground Floor
Lounge 10'02'' x 11'09''
Kitchen 11'02'' x 11'09''
Bedroom Three 17'00 x 6'09''
Bathroom 8'02'' x 2'07''
First Floor
Bedroom One 11'03'' x 12'00 max
Ensuite 11'07'' x 5'10''
Bedroom Two 10'02'' x 12'12'00''
Ensuite 8'11'' x 2'11''
- COUNCIL TAXA payment made to your local authority in order to pay for local services like schools, libraries, and refuse collection. The amount you pay depends on the value of the property.Read more about council Tax in our glossary page.
- Ask agent
- PARKINGDetails of how and where vehicles can be parked, and any associated costs.Read more about parking in our glossary page.
- Ask agent
- GARDENA property has access to an outdoor space, which could be private or shared.
- Yes
- ACCESSIBILITYHow a property has been adapted to meet the needs of vulnerable or disabled individuals.Read more about accessibility in our glossary page.
- Ask agent
Oakwood Lane, Barnton, Northwich
Add your favourite places to see how long it takes you to get there.
__mins driving to your place


Your mortgage
Notes
Staying secure when looking for property
Ensure you're up to date with our latest advice on how to avoid fraud or scams when looking for property online.
Visit our security centre to find out moreDisclaimer - Property reference 101414034530. The information displayed about this property comprises a property advertisement. Rightmove.co.uk makes no warranty as to the accuracy or completeness of the advertisement or any linked or associated information, and Rightmove has no control over the content. This property advertisement does not constitute property particulars. The information is provided and maintained by Coulby Conduct, Northwich. Please contact the selling agent or developer directly to obtain any information which may be available under the terms of The Energy Performance of Buildings (Certificates and Inspections) (England and Wales) Regulations 2007 or the Home Report if in relation to a residential property in Scotland.
*This is the average speed from the provider with the fastest broadband package available at this postcode. The average speed displayed is based on the download speeds of at least 50% of customers at peak time (8pm to 10pm). Fibre/cable services at the postcode are subject to availability and may differ between properties within a postcode. Speeds can be affected by a range of technical and environmental factors. The speed at the property may be lower than that listed above. You can check the estimated speed and confirm availability to a property prior to purchasing on the broadband provider's website. Providers may increase charges. The information is provided and maintained by Decision Technologies Limited. **This is indicative only and based on a 2-person household with multiple devices and simultaneous usage. Broadband performance is affected by multiple factors including number of occupants and devices, simultaneous usage, router range etc. For more information speak to your broadband provider.
Map data ©OpenStreetMap contributors.




