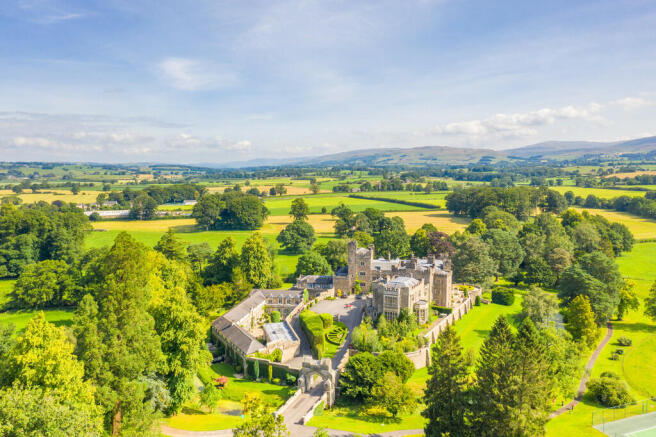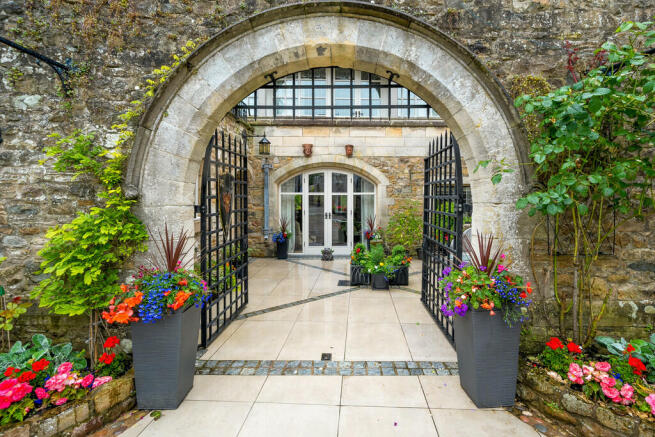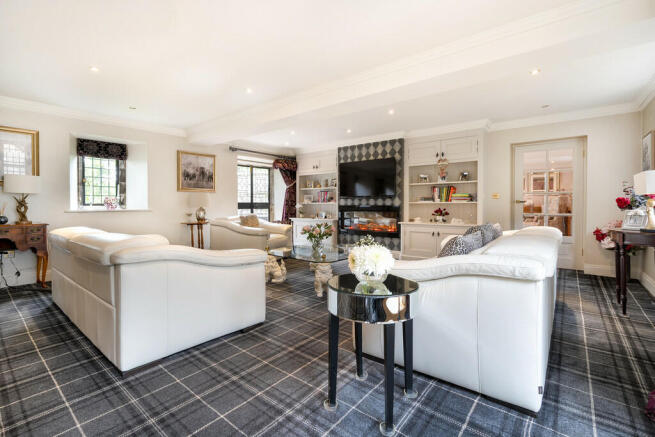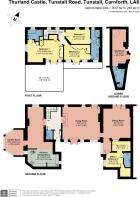The Courtyard, Thurland Castle, Tunstall, LA6 2QR

- PROPERTY TYPE
Mews
- BEDROOMS
4
- BATHROOMS
3
- SIZE
Ask agent
Key features
- Magnificent Grade II* Listed Home
- Immaculately Presented Throughout
- 11th Century Fully Restored Castle Residence with Private Sweeping Drive
- Modern Décor with lift to Master Bedroom
- Luxury Living
- Located within the Heart of the Lune Valley
- Tennis Court
- Double Garage
- Gated Estate with Grounds extending to 10 Acres
- B4RN Broadband Available
Description
The Courtyard, a distinct and private home within Thurland Castle, offers an unparalleled living experience. This exceptional residence boasts four bedrooms, two reception rooms, and three bathrooms, with the current owners updating throughout and installing a lift for accessibility needs for all. The lower ground floor offers the potential as either a fifth bedroom, home office or gym to suit all needs.
With its rich history, luxurious accommodations, and breath-taking surroundings, Thurland Castle is more than a home-it's a lifestyle. Come and view this extraordinary property and see for yourself the timeless beauty and modern elegance of The Courtyard at Thurland Castle.
Upon arrival at the castle the entrance is set off with a high stone wall, imposing remote control access gates and an attractive Lodge House. One press of the remote control and the gates open. Sweep up the splendid tree-lined driveway over the moat bridge and through the archway with gas fired flaming torches. You've arrived!
Property Overview Follow the sweeping private drive towards the gated entrance of The Courtyard, sets the tone for this exceptionally unique home and its serene surroundings. Upon arrival, you are welcomed into the entrance hall; an elegant space featuring a cloakroom with a W.C. and stylish wash basin, perfect for guests. The entrance hall offers both oak stairs and lift access to the first floor master bedroom, a thoughtful addition by the current owners to ensure accessibility and adaptability for all.
Turning left, you are led into the fabulous kitchen dining room; meticulously designed with practicality and elegance in mind. This space boasts a gas fire and ample room for a dining table, creating an ideal setting for entertaining. A breakfast bar offers additional seating, enhancing the convivial atmosphere. The kitchen is well-fitted with wall and base units, marble-effect worktops, a stainless steel sink. It includes a suite of high-end appliances: a Neff induction hob with Miele extractor, Bosch microwave, oven, and grill with a heating tray, a Samsung fridge freezer and a dishwasher. The central island unit, with a wood worktop, provides additional countertop space and a handy utility area with worktop and sink with drainer also houses a washing machine and dryer.
Adjoining the kitchen is the charming garden room, a special place to sit and admire the grounds. With window seats offering 180-degree views over the moat and surrounding landscape, it provides a peaceful retreat to enjoy a morning coffee or a good book, away from the hustle and bustle of daily life.
Returning to the entrance hall, a turn to the right leads to two charming sitting rooms. The first living room welcomes you with dual aspects to the front and rear, and doors opening onto the terrace with decking for outdoor seating. This area offers spectacular views over the moat and benefits from external lighting, enhancing the outdoor experience. Both sitting rooms display the castle features with mullien surround and leaded windows with feature electric fires and underfloor heating throughout the ground floor, elevating the sense of luxury and comfort.
The second sitting room also enjoys patio doors onto the terrace. An inner hall with heraldic etched windows leads to the fourth bedroom, making an ideal guest suite. Currently used as an office, this room is perfect for those who work from home and includes a handy storage cupboard and a three-piece en suite.
Ascending the stairs to the first floor, you will find three more generously sized and well-appointed bedrooms. The principal bedroom includes integrated wardrobes and ample space for a super kind size bed and additional furniture, with the lift providing direct access to this bedroom, enhancing the accessibility and adaptability of this unique home. Patio doors open onto a roof terrace, offering a seamless blend of indoor and outdoor living with castle views. The luxury four-piece en suite comprises a bath with a window above, W.C., bidet, and 'His & Hers' vanity sink unit with tiled walls and flooring, and a heated floor and towel radiator.
Bedroom two is a spacious double room with windows overlooking the grounds, featuring wall panelling and a Jack & Jill bathroom that adjoins bedroom three. Bedroom three is currently a single room, with the potential to be adapted as another double or dressing room to suit the new purchasers desires, with large integrated wardrobes and a Juliette balcony. Finished to the highest standards, the Jack & Jill bathroom offers a luxurious, modern four-piece suite with complementary tiled walls and floor, a freestanding bath, vanity wall-hung sink unit, W.C., and walk-in shower with waterfall shower head and hand-held attachment and heated floor.
This show stopping home also offers a fantastic lower apartment; great for entertaining, with the potential as a guest bedroom, cinema room or home gym with the added benefit of a wet room and its own private courtyard with oak door leading to the picturesque moat.
Experience the epitome of luxury living in this exquisitely crafted home, designed for comfort and accessibility, offering an unparalleled lifestyle in a serene and tranquil setting.
The History Originally built as a medieval manor house, Thurland Castle was fortified with a circular moat under the ownership of Sir Thomas Tunstall, who was knighted at Agincourt and granted a license to crenelate the property in 1402. The Tunstall family retained ownership for three generations until 1605, when it was sold to John Girlington.
During the English Civil War, the castle was besieged by Parliamentarian forces in 1643. The building underwent significant transformations in the 19th century, with renovations in 1810 and again in 1826-29 to convert it into a country house. A devastating fire in 1876 led to a major reconstruction commissioned by Mr. North in 1879, led by the Lancashire architects Paley and Austin, with interiors designed by Gillows. The castle's Arts & Crafts-inspired features, including stained glass, linenfold oak panelling, and ornate plaster and stonework, remain today.
Directions From the Hackney and Leigh Kirkby Lonsdale office, turn left onto Main Street from the Market Square. Turn left again at the end of the road, joining the on the A65. Take the right turning onto the A683 towards Lancaster and pass through the villages of Burrow and Tunstall. After approximately one mile you will see the entrance to Thurland Castle on the left.
What3Words ///meaning.consonant.bespoke
Accommodation (with approximate dimensions)
Entrance Hall
Kitchen/Dining Room 36' 0" x 18' 10" (10.97m x 5.74m)
Garden Room 15' 9" x 12' 9" (4.8m x 3.89m)
Living Room 23' 8" x 19' 7" (7.21m x 5.97m)
Sitting Room 29' 0" x 16' 7" (8.84m x 5.05m)
Bedroom Four/Study 10' 5" x 8' 10" (3.18m x 2.69m)
First Floor
Bedroom One 21' 3" x 13' 10" (6.48m x 4.22m)
Bedroom Two 15' 0" x 8' 11" (4.57m x 2.72m)
Bedroom Three 15' 4" x 8' 11" (4.67m x 2.72m)
The Apartment 22' 4" x 9' 6" (6.81m x 2.9m)
Property Information
Services Mains water and electricity. Underfloor heating throughout the ground floor and bathrooms. Shared tank drainage. B4RN Ultrafast Broadband.
Council Tax Lancaster City Council. Band G.
Energy Performance Certificate The full Energy Performance Certificate is available on our website and also at any of our offices.
Tenure Thurland Castle Estate form the management company and own the freehold of the castle, each with an equal share. The Courtyard is being sold on the balance of a 999 year lease which is subject to payment of a quarterly maintenance charge of £2,650 approximatly which covers garden, building and ground maintenance, treatment plant, external lighting and buildings insurance.
Viewings Strictly by appointment with Hackney & Leigh Kirkby Office.
Anti-Money Laundering Regulations (AML) Please note that when an offer is accepted on a property, we must follow government legislation and carry out identification checks on all buyers under the Anti-Money Laundering Regulations (AML). We use a specialist third-party company to carry out these checks at a charge of £42.67 (inc. VAT) per individual or £36.19 (incl. vat) per individual, if more than one person is involved in the purchase (provided all individuals pay in one transaction). The charge is non-refundable, and you will be unable to proceed with the purchase of the property until these checks have been completed. In the event the property is being purchased in the name of a company, the charge will be £120 (incl. vat).
Brochures
Brochure- COUNCIL TAXA payment made to your local authority in order to pay for local services like schools, libraries, and refuse collection. The amount you pay depends on the value of the property.Read more about council Tax in our glossary page.
- Band: G
- PARKINGDetails of how and where vehicles can be parked, and any associated costs.Read more about parking in our glossary page.
- Garage,Off street
- GARDENA property has access to an outdoor space, which could be private or shared.
- Yes
- ACCESSIBILITYHow a property has been adapted to meet the needs of vulnerable or disabled individuals.Read more about accessibility in our glossary page.
- Ask agent
The Courtyard, Thurland Castle, Tunstall, LA6 2QR
Add an important place to see how long it'd take to get there from our property listings.
__mins driving to your place
Get an instant, personalised result:
- Show sellers you’re serious
- Secure viewings faster with agents
- No impact on your credit score



Your mortgage
Notes
Staying secure when looking for property
Ensure you're up to date with our latest advice on how to avoid fraud or scams when looking for property online.
Visit our security centre to find out moreDisclaimer - Property reference 100251031412. The information displayed about this property comprises a property advertisement. Rightmove.co.uk makes no warranty as to the accuracy or completeness of the advertisement or any linked or associated information, and Rightmove has no control over the content. This property advertisement does not constitute property particulars. The information is provided and maintained by Hackney & Leigh, Kirkby Lonsdale. Please contact the selling agent or developer directly to obtain any information which may be available under the terms of The Energy Performance of Buildings (Certificates and Inspections) (England and Wales) Regulations 2007 or the Home Report if in relation to a residential property in Scotland.
*This is the average speed from the provider with the fastest broadband package available at this postcode. The average speed displayed is based on the download speeds of at least 50% of customers at peak time (8pm to 10pm). Fibre/cable services at the postcode are subject to availability and may differ between properties within a postcode. Speeds can be affected by a range of technical and environmental factors. The speed at the property may be lower than that listed above. You can check the estimated speed and confirm availability to a property prior to purchasing on the broadband provider's website. Providers may increase charges. The information is provided and maintained by Decision Technologies Limited. **This is indicative only and based on a 2-person household with multiple devices and simultaneous usage. Broadband performance is affected by multiple factors including number of occupants and devices, simultaneous usage, router range etc. For more information speak to your broadband provider.
Map data ©OpenStreetMap contributors.




